Modern Kitchen with Exposed Beams Ideas and Designs
Refine by:
Budget
Sort by:Popular Today
1 - 20 of 1,674 photos
Item 1 of 3

This Kitchen was relocated from the middle of the home to the north end. Four steel trusses were installed as load-bearing walls and beams had to be removed to accommodate for the floorplan changes.
There is now an open Kitchen/Butlers/Dining/Living upstairs that is drenched in natural light with the most undisturbed view this location has to offer.
A warm and inviting space with oversized windows, gorgeous joinery, a curved micro cement island benchtop with timber cladding, gold tapwear and layered lighting throughout to really enhance this beautiful space.

View from the kitchen space to the fully openable bi-folding doors and the sunny garden beyond. A perfect family space for life by the sea. The yellow steel beam supports the opening to create the new extension and allows for the formation of the large rooflight above.

Granite countertops, wood floor, flat front cabinets (SW Iron Ore), marble and brass hexagonal tile backsplash. Galley butler's pantry includes a wet bar.

Inspiration for a medium sized modern l-shaped kitchen in Austin with a belfast sink, shaker cabinets, white cabinets, engineered stone countertops, white splashback, stainless steel appliances, dark hardwood flooring, an island, brown floors, white worktops and exposed beams.

Project Number: M1197
Design/Manufacturer/Installer: Marquis Fine Cabinetry
Collection: Milano
Finish: Rockefeller
Features: Tandem Metal Drawer Box (Standard), Adjustable Legs/Soft Close (Standard), Stainless Steel Toe-Kick
Cabinet/Drawer Extra Options: Touch Latch, Custom Appliance Panels, Floating Shelves, Tip-Ups

Photo of a medium sized modern single-wall kitchen/diner in Milan with stainless steel appliances, light hardwood flooring, flat-panel cabinets, white cabinets, stainless steel worktops, metallic splashback, a breakfast bar, a double-bowl sink and exposed beams.
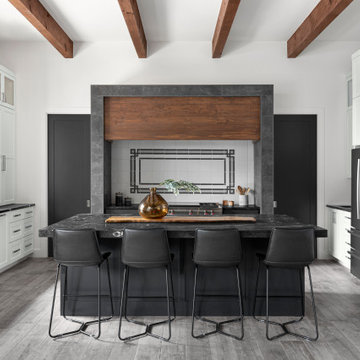
Kitchen with a black island and dark wood beam ceiling.
Photo of a modern kitchen in Austin with shaker cabinets, multi-coloured splashback, stainless steel appliances, an island, grey floors, black worktops and exposed beams.
Photo of a modern kitchen in Austin with shaker cabinets, multi-coloured splashback, stainless steel appliances, an island, grey floors, black worktops and exposed beams.

Design ideas for a modern single-wall kitchen/diner in Phoenix with flat-panel cabinets, light wood cabinets, quartz worktops, no island, white splashback, ceramic splashback, white appliances, concrete flooring, grey floors and exposed beams.

Large modern l-shaped open plan kitchen in Salt Lake City with a submerged sink, shaker cabinets, white cabinets, engineered stone countertops, grey splashback, glass tiled splashback, stainless steel appliances, medium hardwood flooring, multiple islands, brown floors, black worktops and exposed beams.

Large modern u-shaped kitchen pantry in Dallas with a belfast sink, shaker cabinets, white cabinets, granite worktops, grey splashback, brick splashback, stainless steel appliances, an island, white worktops, light hardwood flooring, brown floors and exposed beams.

Before, there was a U-shaped kitchen work area. The stove was in the center of the room. The wall opposite the sink was heavy with cabinetry. And a breakfast nook and dining room flanked both sides of the kitchen. There was builder grade tile on the floors, counters, and backsplash. The homeowners stressed to Clarissa that they were unhappy with the function of the kitchen. They needed more prep area as well as desired a more functional pantry space.

A modern kitchen remodel that incorporates that craftsmanship of the home. By flattening out the breakfast bar it opened up and brought the the two spaces together.
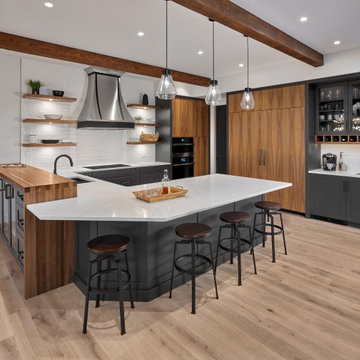
Design ideas for a medium sized modern u-shaped open plan kitchen in Edmonton with a submerged sink, raised-panel cabinets, black cabinets, engineered stone countertops, white splashback, black appliances, brown floors, white worktops and exposed beams.

A custom hood was designed by Clarissa which really added warmth and a rustic modern feel to the clean white kitchen. Beautiful quartz were sourced for the counter tops, the island, and the backsplash to help bring durability and uniformity. Wood elements brought in by the distressed beams, barn door, floating shelves, and pantry cabinets really add a great amount of warmth and charm.
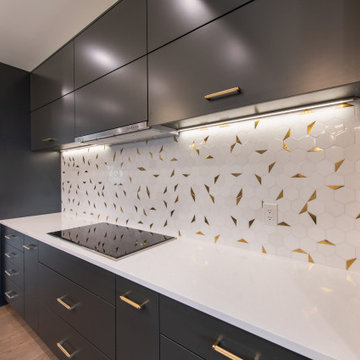
Granite countertops, wood floor, flat front cabinets (SW Iron Ore), marble and brass hexagonal tile backsplash
Expansive modern single-wall kitchen/diner in Denver with a submerged sink, flat-panel cabinets, grey cabinets, granite worktops, white splashback, mosaic tiled splashback, integrated appliances, light hardwood flooring, an island, grey floors, white worktops and exposed beams.
Expansive modern single-wall kitchen/diner in Denver with a submerged sink, flat-panel cabinets, grey cabinets, granite worktops, white splashback, mosaic tiled splashback, integrated appliances, light hardwood flooring, an island, grey floors, white worktops and exposed beams.

This Kitchen was relocated from the middle of the home to the north end. Four steel trusses were installed as load-bearing walls and beams had to be removed to accommodate for the floorplan changes.
There is now an open Kitchen/Butlers/Dining/Living upstairs that is drenched in natural light with the most undisturbed view this location has to offer.
A warm and inviting space with oversized windows, gorgeous joinery, a curved micro cement island benchtop with timber cladding, gold tapwear and layered lighting throughout to really enhance this beautiful space.
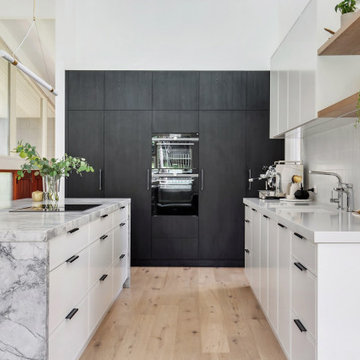
Dark timber joinery with Siemens wall appliances and integrated refrigerator.
Medium sized modern l-shaped open plan kitchen in Sydney with a submerged sink, flat-panel cabinets, dark wood cabinets, granite worktops, white splashback, matchstick tiled splashback, black appliances, light hardwood flooring, an island, beige floors, grey worktops and exposed beams.
Medium sized modern l-shaped open plan kitchen in Sydney with a submerged sink, flat-panel cabinets, dark wood cabinets, granite worktops, white splashback, matchstick tiled splashback, black appliances, light hardwood flooring, an island, beige floors, grey worktops and exposed beams.
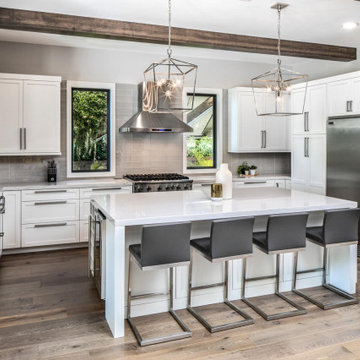
Modern Custom Shaker Style Cabinetry and Stainless Steel Appliances with Quartz Countertops and Glass Subway tile Backsplash. The blend of natural tones and textures creates a memorable and appealing space.
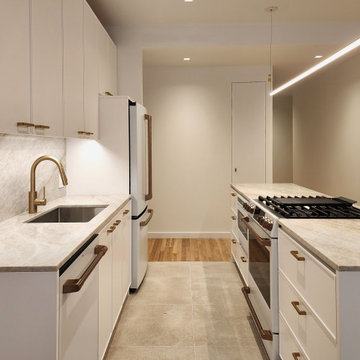
Kitchen and island with flush concealed pantry closet door
Photo of a modern kitchen/diner in New York with a submerged sink, flat-panel cabinets, white cabinets, quartz worktops, grey splashback, stone slab splashback, white appliances, porcelain flooring, an island, beige floors, grey worktops and exposed beams.
Photo of a modern kitchen/diner in New York with a submerged sink, flat-panel cabinets, white cabinets, quartz worktops, grey splashback, stone slab splashback, white appliances, porcelain flooring, an island, beige floors, grey worktops and exposed beams.

Inspiration for a large modern l-shaped open plan kitchen in Cheshire with an integrated sink, flat-panel cabinets, white cabinets, stainless steel appliances, terracotta flooring, an island, beige floors, white worktops and exposed beams.
Modern Kitchen with Exposed Beams Ideas and Designs
1