Modern Cream and Black Kitchen Ideas and Designs
Refine by:
Budget
Sort by:Popular Today
1 - 20 of 175 photos
Item 1 of 3

We installed a pull-out larder for easy access to utensils and dry food.
Design ideas for a medium sized modern cream and black l-shaped kitchen/diner in London with a built-in sink, flat-panel cabinets, white cabinets, quartz worktops, blue splashback, metro tiled splashback, stainless steel appliances, light hardwood flooring, a breakfast bar, beige floors, white worktops and feature lighting.
Design ideas for a medium sized modern cream and black l-shaped kitchen/diner in London with a built-in sink, flat-panel cabinets, white cabinets, quartz worktops, blue splashback, metro tiled splashback, stainless steel appliances, light hardwood flooring, a breakfast bar, beige floors, white worktops and feature lighting.

Open plan modern family kitchen with galley working area, breakfast bar with stools on marble island and zoned family dining area.
Inspiration for an expansive modern cream and black l-shaped open plan kitchen in London with a built-in sink, flat-panel cabinets, black cabinets, marble worktops, white splashback, black appliances, concrete flooring, an island, grey floors, white worktops and feature lighting.
Inspiration for an expansive modern cream and black l-shaped open plan kitchen in London with a built-in sink, flat-panel cabinets, black cabinets, marble worktops, white splashback, black appliances, concrete flooring, an island, grey floors, white worktops and feature lighting.
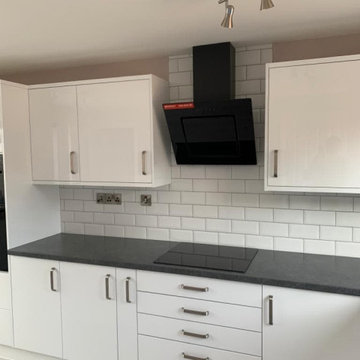
Range: Glacier Gloss
Colour: White
Worktops: Quartz
Photo of a medium sized modern cream and black l-shaped kitchen/diner in West Midlands with a double-bowl sink, flat-panel cabinets, white cabinets, quartz worktops, white splashback, porcelain splashback, black appliances, laminate floors, no island, grey floors, black worktops and a coffered ceiling.
Photo of a medium sized modern cream and black l-shaped kitchen/diner in West Midlands with a double-bowl sink, flat-panel cabinets, white cabinets, quartz worktops, white splashback, porcelain splashback, black appliances, laminate floors, no island, grey floors, black worktops and a coffered ceiling.
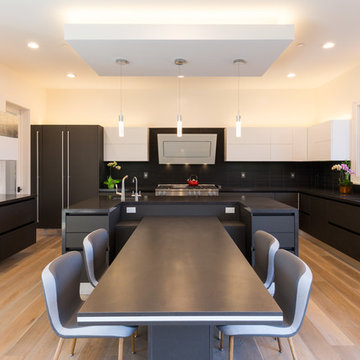
Modern kitchen with dark base cabinets from the Aran Cucine Erika collection in Fenix Doha Lead with integrated c-channel handle. Wall cabinets in matte white with vertical opening. Custom built-in breakfast table. Silestone quartz countertop in Carbono. Range and dishwasher from Miele. Range hood from FuturoFuturo.
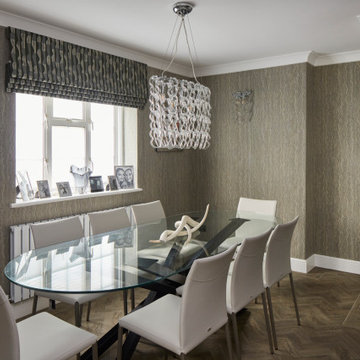
A modern stylish kitchen designed by piqu and supplied by our German manufacturer Ballerina. The crisp white handleless cabinets are paired with a dark beautifully patterned Caesarstone called Vanilla Noir. A black Quooker tap and appliances from Siemen's Studioline range reinforce the luxurious and sleek design.

Inspiration for a large modern cream and black l-shaped kitchen pantry in Toronto with a double-bowl sink, flat-panel cabinets, black cabinets, marble worktops, grey splashback, marble splashback, black appliances, dark hardwood flooring, an island, brown floors, grey worktops and a vaulted ceiling.
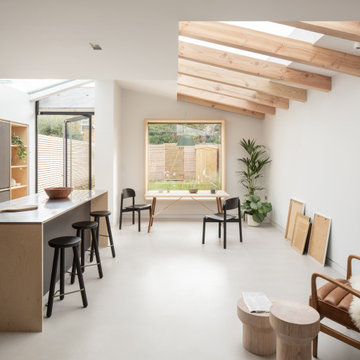
Capturing the essence of contemporary design, this open-plan kitchen and diner is a symphony of understated elegance. The space is grounded by a grey microcement floor, its seamless expanse providing a cool, refined base that complements the natural warmth of the exposed Douglas Fir beams above. Natural light floods in through the large glass doors, illuminating the clean lines and bespoke cabinetry of the kitchen, highlighting the subtle interplay of textures and materials. The space is thoughtfully curated with modern furniture and punctuated by verdant houseplants, which add a touch of organic vitality. This kitchen is not just a culinary workspace but a convivial hub of the home, where design and functionality are served in equal measure.
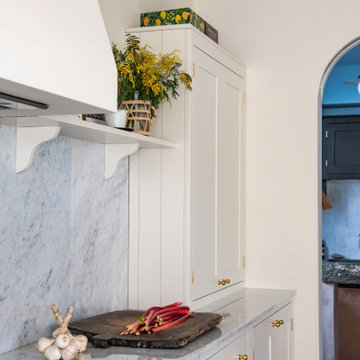
Bright + Light. All of it. A white kitchen, colour blocked though, by a dark contrasting island with ribbed sink and a run of tall cupboards drenched in blue. Nothing dull here. Copper accents add form and weight, a tonal extractor fan and archway into the tiny (but mighty) utility room perform their architectural duties. Traditional marble worktops add a final authoritative point.
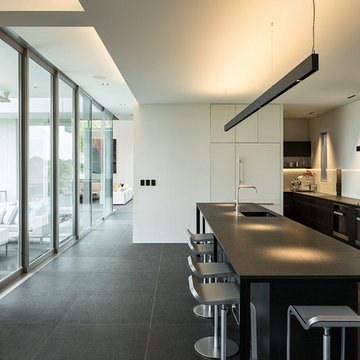
Simon Devitt
This is an example of a modern cream and black l-shaped kitchen/diner in Auckland with black cabinets, white splashback, glass sheet splashback, an island, black floors, black worktops, ceramic flooring, a submerged sink, flat-panel cabinets and integrated appliances.
This is an example of a modern cream and black l-shaped kitchen/diner in Auckland with black cabinets, white splashback, glass sheet splashback, an island, black floors, black worktops, ceramic flooring, a submerged sink, flat-panel cabinets and integrated appliances.
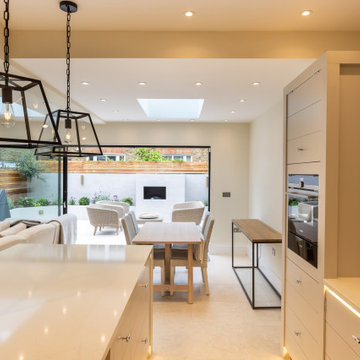
Clean lines and considered finishes create an open and welcoming space in this recently completed project. Details within the interior and also leading into a carefully crafted external space, improve the layout and maximize daylight. A beautifully finished project.
Contact us to find out more.
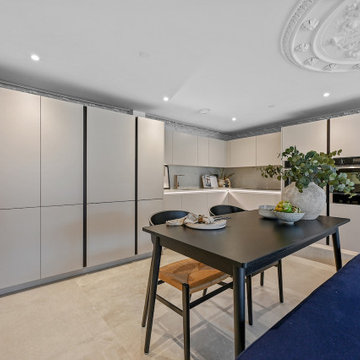
This project came with its’ complications; set on a mezzanine, with an awkward space above the staircase to contend with and a restricted height, due to the preservation of the ornate, original cornice. But the bespoke nature of our designs and products allowed us to provide a kitchen that dealt with these obstacles with great success, creating a beautiful finish and clever layout, with optimal functionality for the space.
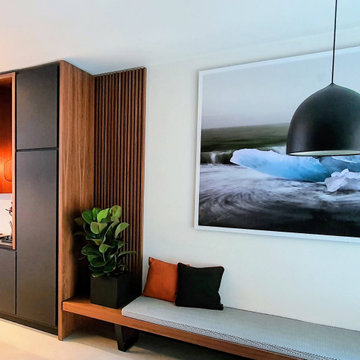
Medium sized modern cream and black kitchen/diner in London with a triple-bowl sink, raised-panel cabinets, black cabinets, engineered stone countertops, beige splashback, engineered quartz splashback, black appliances, concrete flooring, an island, grey floors and beige worktops.
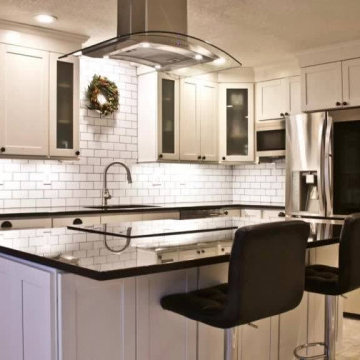
Design ideas for a medium sized modern cream and black l-shaped kitchen pantry in Nashville with a submerged sink, shaker cabinets, white cabinets, granite worktops, white splashback, metro tiled splashback, stainless steel appliances, porcelain flooring, an island, multi-coloured floors, black worktops and a vaulted ceiling.
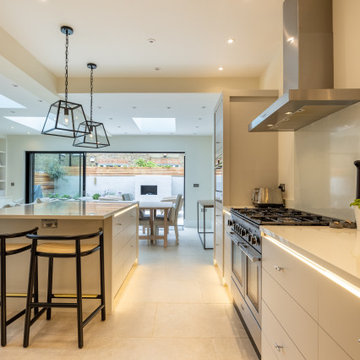
Clean lines and considered finishes create an open and welcoming space in this recently completed project. Details within the interior and also leading into a carefully crafted external space, improve the layout and maximize daylight. A beautifully finished project.
Contact us to find out more.

A midcentury 24 unit condominium and apartment complex on the historical Governor's Mansion tract is restored to pristine condition. Focusing on compact urban life, each unit optimizes space, material, and utility to shape modern low-impact living spaces.
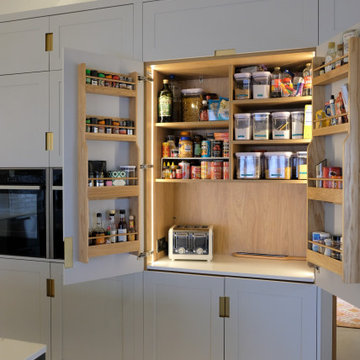
Photo of a large modern cream and black kitchen in Gloucestershire with a built-in sink, shaker cabinets, quartz worktops, white splashback, metro tiled splashback, integrated appliances, limestone flooring, an island, beige floors, multicoloured worktops, exposed beams and feature lighting.
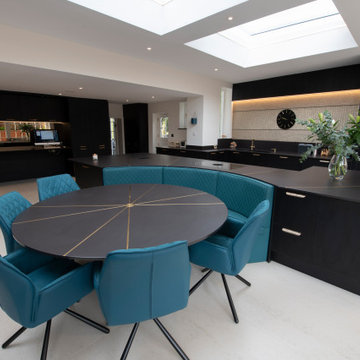
A theme of Black and Brass: Solid brass inlay in Dekton Sirus black worktop radiates outwards from the centre of the 8 person dining table and spread out across the adjacent island.
Steve Root came up with this design detail to solve a problem: How to have a large island without visible joins. There are a lot of innovative solutions in this room, see more on the video at https://www.youtube.com/watch?v=EXzvBNbloK8
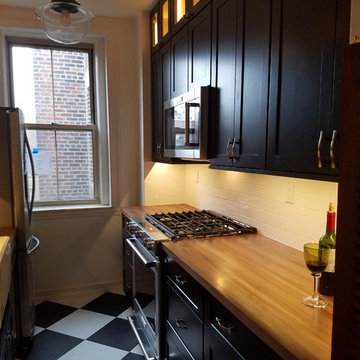
It was so much fun bringing this young couple's dream kitchen to life! This kitchen features a custom dark walnut butcher block for the countertop as well as a farm sink with a bridge faucet. The time-honored, two tier shaker cabinets have been upgraded with dimmable LED lighting. The lights were placed directly above the countertop and behind all of the 14 glass doors, adding an air of romance and drama to this remarkable galley kitchen. #farmsink #apronsink #butcherblock #shakercabinets #undercabinetlighting #glasscabinet
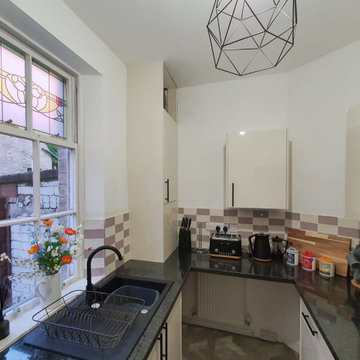
The budget for this room was minimal, so the look was brought together with a few finishing touches to complete the modern theme for this small kitchen.
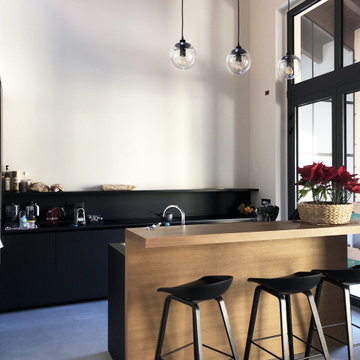
In collaborazione con lo studio di architettura SC + Partners di Milano e Shop Design Studio di Biella ho realizzato una serie di render di interni per un nuovo appartamento in zona Milano sud.
Entrando nell’appartamento, la vista viene immediatamente catturata da un pianoforte a coda avente come sfondo un’ampia libreria a muro. Un’altra libreria, invece, permette di intravedere la zona giorno ma allo stesso tempo di suddividere elegantemente i due spazi.
Il vasto open space unisce ambienti differenti tra loro: dalla cucina al salotto, passando per la sala da pranzo. La zona giorno si affaccia sulla lunga terrazza attraverso tre grandi vetrate che permettono di illuminare l’intero ambiente interno.
In corrispondenza dell’ingresso, vi è un piano soppalcato (accessibile tramite la zona centrale dell’appartamento) dal quale è possibile affacciarsi sull’intera zona giorno sottostante.
Modern Cream and Black Kitchen Ideas and Designs
1