Modern Kitchen with Limestone Worktops Ideas and Designs
Refine by:
Budget
Sort by:Popular Today
1 - 20 of 680 photos
Item 1 of 3

Builder: John Kraemer & Sons | Photography: Landmark Photography
Design ideas for a small modern kitchen in Minneapolis with flat-panel cabinets, medium wood cabinets, limestone worktops, beige splashback, stainless steel appliances, concrete flooring and an island.
Design ideas for a small modern kitchen in Minneapolis with flat-panel cabinets, medium wood cabinets, limestone worktops, beige splashback, stainless steel appliances, concrete flooring and an island.
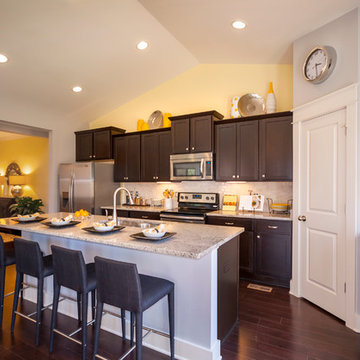
Shane Johnson Photography
Photo of a medium sized modern u-shaped open plan kitchen in Nashville with a double-bowl sink, shaker cabinets, dark wood cabinets, limestone worktops, white splashback, metro tiled splashback, stainless steel appliances, dark hardwood flooring and an island.
Photo of a medium sized modern u-shaped open plan kitchen in Nashville with a double-bowl sink, shaker cabinets, dark wood cabinets, limestone worktops, white splashback, metro tiled splashback, stainless steel appliances, dark hardwood flooring and an island.
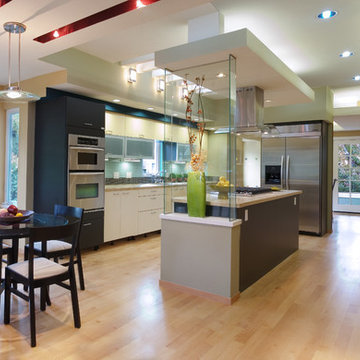
This Victorian old house from the beginning of the previous century had to keep its exterior look, but the interior went through a dramatic change and brought it into our era. The first floor of the house was completely transformed into a huge open space, which by doing that already gave it a modern feeling around. The use of modern laminate door style in different colors had emphasized the contemporary style that was brought in with so much elegancy together with the light wood floors and light counter tops. The island was given a sculpture look to create a nice focal point for the kitchen where the cooking preparation is mostly taking place at.
Door Style Finish: Alno Look, laminate door style, in the graphite, yellow and magnolia white colors finish.

Meier Residential, LLC
Inspiration for a medium sized modern u-shaped enclosed kitchen in Austin with a single-bowl sink, flat-panel cabinets, grey cabinets, limestone worktops, multi-coloured splashback, mosaic tiled splashback, integrated appliances, cork flooring and an island.
Inspiration for a medium sized modern u-shaped enclosed kitchen in Austin with a single-bowl sink, flat-panel cabinets, grey cabinets, limestone worktops, multi-coloured splashback, mosaic tiled splashback, integrated appliances, cork flooring and an island.
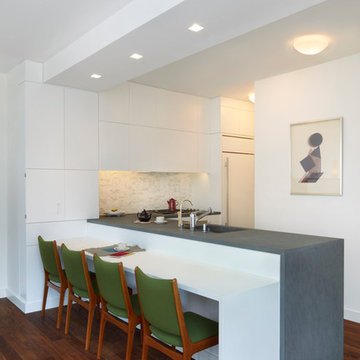
Calacatta tile backsplash.
Atlantic Bluestone kitchen counter.
Corian lower countertop.
American black walnut flooring.
Photo: Mikiko Kikuyama

Architect Nils Finne has created a new, highly crafted modern kitchen in his own traditional Tudor home located in the Queen Anne neighborhood of Seattle. The kitchen design relies on the creation of a very simple continuous space that is occupied by intensely crafted cabinets, counters and fittings. Materials such as steel, walnut, limestone, textured Alaskan yellow cedar, and sea grass are used in juxtaposition, allowing each material to benefit from adjacent contrasts in texture and color.
The existing kitchen was enlarged slightly by removing a wall between the kitchen and pantry. A long, continuous east-west space was created, approximately 25-feet long, with glass doors at either end. The east end of the kitchen has two seating areas: an inviting window seat with soft cushions as well as a desk area with seating, a flat-screen computer, and generous shelving for cookbooks.
At the west end of the kitchen, an unusual “L”-shaped door opening has been made between the kitchen and the dining room, in order to provide a greater sense of openness between the two spaces. The ensuing challenge was how to invent a sliding pocket door that could be used to close off the two spaces when the occasion required some separation. The solution was a custom door with two panels, and series of large finger joints between the two panels allowing the door to become “L” shaped. The resulting door, called a “zipper door” by the local fabricator (Quantum Windows and Doors), can be pushed completely into a wall pocket, or slid out and then the finger joints allow the second panel to swing into the “L”-shape position.
In addition to the “L”-shaped zipper door, the renovation of architect Nils Finne’s own house presented other opportunity for experimentation. Custom CNC-routed cabinet doors in Alaskan Yellow Cedar were built without vertical stiles, in order to create a more continuous texture across the surface of the lower cabinets. LED lighting was installed with special aluminum reflectors behind the upper resin-panel cabinets. Two materials were used for the counters: Belgian Blue limestone and Black walnut. The limestone was used around the sink area and adjacent to the cook-top. Black walnut was used for the remaining counter areas, and an unusual “finger” joint was created between the two materials, allowing a visually intriguing interlocking pattern , emphasizing the hard, fossilized quality of the limestone and the rich, warm grain of the walnut both to emerge side-by-side. Behind the two counter materials, a continuous backsplash of custom glass mosaic provides visual continuity.
Laser-cut steel detailing appears in the flower-like steel bracket supporting hanging pendants over the window seat as well as in the delicate steel valence placed in front of shades over the glass doors at either end of the kitchen.
At each of the window areas, the cabinet wall becomes open shelving above and around the windows. The shelving becomes part of the window frame, allowing for generously deep window sills of almost 10”.
Sustainable design ideas were present from the beginning. The kitchen is heavily insulated and new windows bring copious amounts of natural light. Green materials include resin panels, low VOC paints, sustainably harvested hardwoods, LED lighting, and glass mosaic tiles. But above all, it is the fact of renovation itself that is inherently sustainable and captures all the embodied energy of the original 1920’s house, which has now been given a fresh life. The intense craftsmanship and detailing of the renovation speaks also to a very important sustainable principle: build it well and it will last for many, many years!
Overall, the kitchen brings a fresh new spirit to a home built in 1927. In fact, the kitchen initiates a conversation between the older, traditional home and the new modern space. Although there are no moldings or traditional details in the kitchen, the common language between the two time periods is based on richly textured materials and obsessive attention to detail and craft.

Medium sized modern galley open plan kitchen in New York with a submerged sink, flat-panel cabinets, dark wood cabinets, limestone worktops, blue splashback, glass sheet splashback, stainless steel appliances, light hardwood flooring and a breakfast bar.
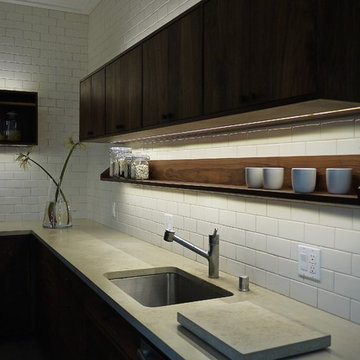
Kaimade
Design ideas for a medium sized modern l-shaped enclosed kitchen in San Francisco with a submerged sink, flat-panel cabinets, dark wood cabinets, limestone worktops, white splashback, metro tiled splashback, stainless steel appliances, ceramic flooring and an island.
Design ideas for a medium sized modern l-shaped enclosed kitchen in San Francisco with a submerged sink, flat-panel cabinets, dark wood cabinets, limestone worktops, white splashback, metro tiled splashback, stainless steel appliances, ceramic flooring and an island.
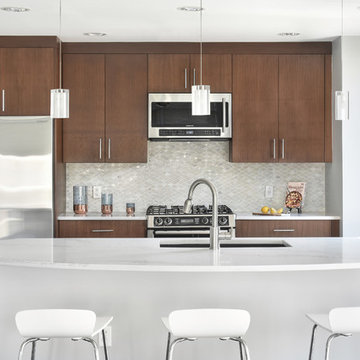
Melodie Hayes Photography
We completely updated this two-bedroom condo in Midtown Atlanta from outdated to current. We replaced the flooring, cabinetry, countertops, window treatments, and accessories all to exhibit a fresh, modern design while also adding in an innovative showpiece of grey metallic tile in the living room and master bath.
This home showcases mostly cool greys but is given warmth through the add touches of burnt orange, navy, brass, and brown.
Home located in Midtown Atlanta. Designed by interior design firm, VRA Interiors, who serve the entire Atlanta metropolitan area including Buckhead, Dunwoody, Sandy Springs, Cobb County, and North Fulton County.
For more about VRA Interior Design, click here: https://www.vrainteriors.com/
To learn more about this project, click here: https://www.vrainteriors.com/portfolio/midtown-atlanta-luxe-condo/
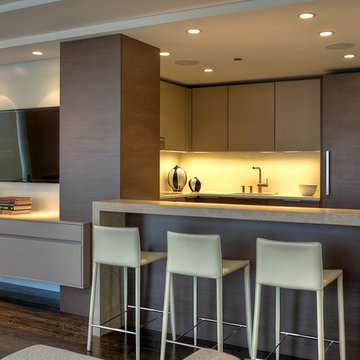
This Pied-a Terre in the city was designed to be a comfortable haven for this client. She loves to cook and interact with her husband at the same time. The main walls of the kitchen were removed to incorporate the entire living space. Sleek high end appliances were utilized to minimize the look of the kitchen and enhance a furniture look. Sleek European Cabinetry extends into the living space to create a media center that doubles as a buffet for the terrace. The tall monolithic column conceals the built in coffee machine on the kitchen side. The tiered soffits define the kitchen space while functionally allowing for recessed lighting. The warm chocolate and sand colored palette allows the kitchen to integrate cohesively with the remainder of the apartment.
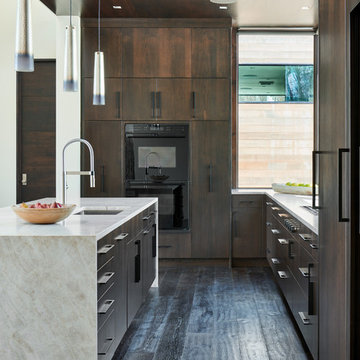
Kitchen by Ellis Design |
Dallas & Harris Photography
Design ideas for a medium sized modern u-shaped open plan kitchen in Denver with a submerged sink, flat-panel cabinets, dark wood cabinets, dark hardwood flooring, an island, brown floors, limestone worktops, integrated appliances and white worktops.
Design ideas for a medium sized modern u-shaped open plan kitchen in Denver with a submerged sink, flat-panel cabinets, dark wood cabinets, dark hardwood flooring, an island, brown floors, limestone worktops, integrated appliances and white worktops.

Photo of a large modern cream and black u-shaped open plan kitchen in Sydney with an island, a built-in sink, flat-panel cabinets, black cabinets, limestone worktops, white splashback, limestone splashback, stainless steel appliances, ceramic flooring, beige floors, white worktops and feature lighting.
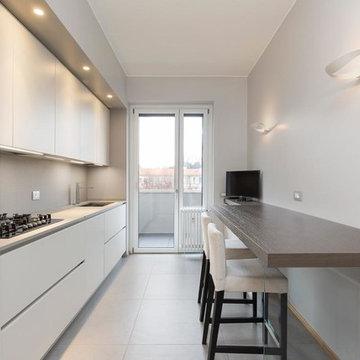
stefano pedroni
Inspiration for a modern single-wall kitchen in Milan with flat-panel cabinets, a submerged sink, grey cabinets, limestone worktops, grey splashback, limestone splashback, stainless steel appliances, porcelain flooring, grey floors and grey worktops.
Inspiration for a modern single-wall kitchen in Milan with flat-panel cabinets, a submerged sink, grey cabinets, limestone worktops, grey splashback, limestone splashback, stainless steel appliances, porcelain flooring, grey floors and grey worktops.
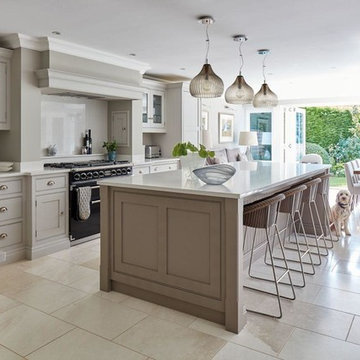
Photo of an expansive modern u-shaped kitchen pantry in Toronto with grey cabinets, limestone worktops, grey splashback, slate flooring, beige floors and beige worktops.
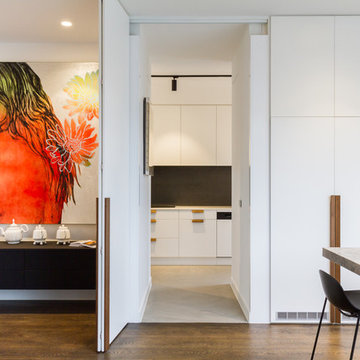
Yvonne Menegol
This is an example of a large modern l-shaped open plan kitchen in Melbourne with a submerged sink, flat-panel cabinets, white cabinets, grey splashback, marble splashback, black appliances, medium hardwood flooring, an island, brown floors, grey worktops and limestone worktops.
This is an example of a large modern l-shaped open plan kitchen in Melbourne with a submerged sink, flat-panel cabinets, white cabinets, grey splashback, marble splashback, black appliances, medium hardwood flooring, an island, brown floors, grey worktops and limestone worktops.

Kitchen remodel with rift White Oak cabinets, platinum Travertine backsplash, Wolf Range and Subzero fridge.
Photo of a medium sized modern u-shaped kitchen/diner in San Francisco with a submerged sink, flat-panel cabinets, beige cabinets, limestone worktops, grey splashback, travertine splashback, stainless steel appliances, slate flooring, an island, grey floors, beige worktops and exposed beams.
Photo of a medium sized modern u-shaped kitchen/diner in San Francisco with a submerged sink, flat-panel cabinets, beige cabinets, limestone worktops, grey splashback, travertine splashback, stainless steel appliances, slate flooring, an island, grey floors, beige worktops and exposed beams.

Cabinets have a custom driftwood finish over alder wood.
Stainless steel barstools compliment the stainless steel appliances to complete the warm modern theme.
Photography: Jean Laughton
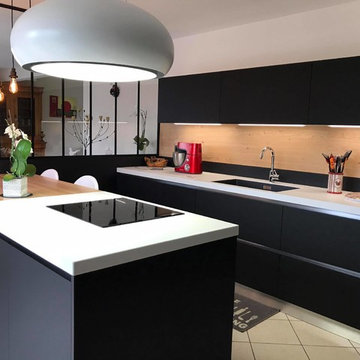
Cuisine haut de gamme en fenix avec table en chene massif à bords irréguliers et hotte lustre.
Concepteur d’intérieur
Julien Groizeau
Medium sized modern u-shaped kitchen/diner in Angers with an integrated sink, beaded cabinets, black cabinets, limestone worktops, brown splashback, wood splashback, black appliances, an island and white floors.
Medium sized modern u-shaped kitchen/diner in Angers with an integrated sink, beaded cabinets, black cabinets, limestone worktops, brown splashback, wood splashback, black appliances, an island and white floors.
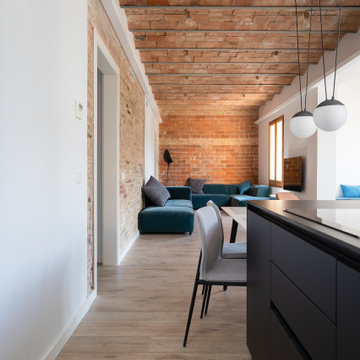
Inspiration for a medium sized modern u-shaped kitchen/diner in Other with a single-bowl sink, flat-panel cabinets, white cabinets, limestone worktops, black splashback, slate splashback, integrated appliances, light hardwood flooring, an island, brown floors, black worktops and a vaulted ceiling.
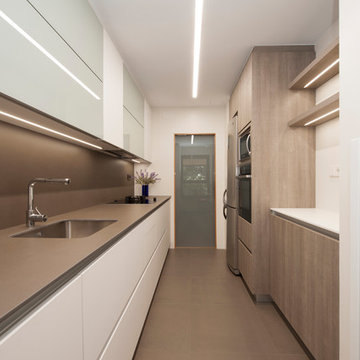
Sincro
Design ideas for a medium sized modern galley enclosed kitchen in Barcelona with a single-bowl sink, flat-panel cabinets, white cabinets, limestone worktops, brown splashback, limestone splashback, black appliances, porcelain flooring, no island and brown floors.
Design ideas for a medium sized modern galley enclosed kitchen in Barcelona with a single-bowl sink, flat-panel cabinets, white cabinets, limestone worktops, brown splashback, limestone splashback, black appliances, porcelain flooring, no island and brown floors.
Modern Kitchen with Limestone Worktops Ideas and Designs
1