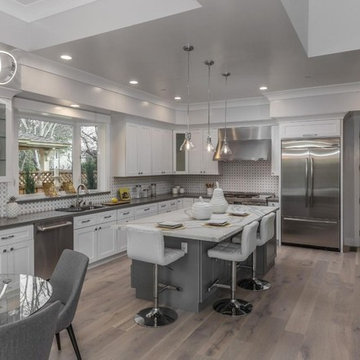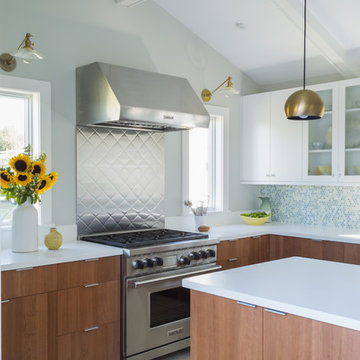Large Modern Kitchen Ideas and Designs
Refine by:
Budget
Sort by:Popular Today
1 - 20 of 57,043 photos

A large picture window at one end brings in more light and takes advantage of the beautiful view of the river and the barn’s natural surroundings. The design incorporates sophisticated cabinetry with plenty of storage for crockery, larder items, fresh ingredients, and ample storage for their children's toys. For it to be a multi-functional space, Jaye’s layout includes a dedicated area to facilitate food preparation, coffee and tea making, cooking, dining, family gatherings, entertaining and moments of relaxation. Within the centre of the room, a large island allows the clients to have easy movement and access to all the sustainably conscious integrated appliances the client wanted when cooking on one side and comfortable seating on the opposite side. A venting Hob is located on the Island due to the high vaulted ceiling and more importantly, our client could keep an eye on the children while cooking and preparing family meals. The large island also includes seating for the family to gather around for casual dining or a coffee, and the client added a fabulous peachy pink sofa at the end for lounging or reading with the children, or quite simply sitting and taking in the beautiful view

From the architect's description:
"This grand detached period property in Teddington suffered from a lack of connectivity with the rear garden as well as a cramped kitchen and poorly lit living spaces.
Replacing the original modest gable end rear extension a collection of new intersecting volumes contain a generous open plan space accommodating a new kitchen, dining area and snug. The existing side return lean-to has also been replaced with a large utility space that boasts full height integrated storage and a new WC.
Taking every opportunity to harness natural light from its east facing orientation an assortment of glazing features including a clearstory window, glazed kitchen splashback, glazed corner window and two roof lights have been carefully positioned to ensure every elevation of the new extension is suitably equipped to capture daylight.
Careful detailing of the recycled bricks from the old extension with new European Larch cladding provide crisply defined apertures containing new expansive full height minimally-framed sliding doors opening up the rear elevation onto a new raised patio space."

Fully integrated Signature Estate featuring Creston controls and Crestron panelized lighting, and Crestron motorized shades and draperies, whole-house audio and video, HVAC, voice and video communication atboth both the front door and gate. Modern, warm, and clean-line design, with total custom details and finishes. The front includes a serene and impressive atrium foyer with two-story floor to ceiling glass walls and multi-level fire/water fountains on either side of the grand bronze aluminum pivot entry door. Elegant extra-large 47'' imported white porcelain tile runs seamlessly to the rear exterior pool deck, and a dark stained oak wood is found on the stairway treads and second floor. The great room has an incredible Neolith onyx wall and see-through linear gas fireplace and is appointed perfectly for views of the zero edge pool and waterway. The center spine stainless steel staircase has a smoked glass railing and wood handrail.

Beautiful Modern Home with Steel Facia, Limestone, Steel Stones, Concrete Floors,modern kitchen
Inspiration for a large modern kitchen/diner in Denver with a belfast sink, flat-panel cabinets, dark wood cabinets, slate splashback, integrated appliances, concrete flooring, an island and grey floors.
Inspiration for a large modern kitchen/diner in Denver with a belfast sink, flat-panel cabinets, dark wood cabinets, slate splashback, integrated appliances, concrete flooring, an island and grey floors.

Matt Steeves Photography
All appliances are Miele high tech. appliances.
This is an example of a large modern l-shaped open plan kitchen in Miami with a submerged sink, recessed-panel cabinets, grey cabinets, granite worktops, beige splashback, ceramic splashback, stainless steel appliances, light hardwood flooring, an island and brown floors.
This is an example of a large modern l-shaped open plan kitchen in Miami with a submerged sink, recessed-panel cabinets, grey cabinets, granite worktops, beige splashback, ceramic splashback, stainless steel appliances, light hardwood flooring, an island and brown floors.

GE appliances answer real-life needs. Define trends. Simplify routines. And upgrade the look and feel of the living space. Through ingenuity and innovation, next generation features are solving real-life needs. With a forward-thinking tradition that spans over 100 years, today’s GE appliances sync perfectly with the modern lifestyle.

New to the area, this client wanted to modernize and clean up this older 1980's home on one floor covering 3500 sq ft. on the golf course. Clean lines and a neutral material palette blends the home into the landscape, while careful craftsmanship gives the home a clean and contemporary appearance.
We first met the client when we were asked to re-design the client future kitchen. The layout was not making any progress with the architect, so they asked us to step and give them a hand. The outcome is wonderful, full and expanse kitchen. The kitchen lead to assisting the client throughout the entire home.
We were also challenged to meet the clients desired design details but also to meet a certain budget number.
Glad your enjoying the project.
The light fixture over the island is Asteria LED Pendant Lightby Soren Ravn Christensen from UMAGE
The windows are from Pella

Photographed by Kyle Caldwell
Inspiration for a large modern l-shaped kitchen/diner in Salt Lake City with white cabinets, composite countertops, multi-coloured splashback, mosaic tiled splashback, stainless steel appliances, light hardwood flooring, an island, white worktops, a submerged sink, brown floors and flat-panel cabinets.
Inspiration for a large modern l-shaped kitchen/diner in Salt Lake City with white cabinets, composite countertops, multi-coloured splashback, mosaic tiled splashback, stainless steel appliances, light hardwood flooring, an island, white worktops, a submerged sink, brown floors and flat-panel cabinets.

Photography by Benjamin Benschneider
Inspiration for a large modern l-shaped open plan kitchen in Seattle with a submerged sink, flat-panel cabinets, medium wood cabinets, engineered stone countertops, blue splashback, glass sheet splashback, stainless steel appliances, concrete flooring, an island, grey floors and grey worktops.
Inspiration for a large modern l-shaped open plan kitchen in Seattle with a submerged sink, flat-panel cabinets, medium wood cabinets, engineered stone countertops, blue splashback, glass sheet splashback, stainless steel appliances, concrete flooring, an island, grey floors and grey worktops.

The kitchen pantry is a camouflaged, surprising feature and fun topic of discussion. Its entry is created using doors fabricated from the cabinets.
Inspiration for a large modern grey and white u-shaped kitchen pantry in Atlanta with a submerged sink, shaker cabinets, white cabinets, engineered stone countertops, grey splashback, marble splashback, stainless steel appliances, medium hardwood flooring, multiple islands, brown floors and white worktops.
Inspiration for a large modern grey and white u-shaped kitchen pantry in Atlanta with a submerged sink, shaker cabinets, white cabinets, engineered stone countertops, grey splashback, marble splashback, stainless steel appliances, medium hardwood flooring, multiple islands, brown floors and white worktops.

This whole house remodel integrated the kitchen with the dining room, entertainment center, living room and a walk in pantry. We remodeled a guest bathroom, and added a drop zone in the front hallway dining.

This Kitchen was relocated from the middle of the home to the north end. Four steel trusses were installed as load-bearing walls and beams had to be removed to accommodate for the floorplan changes.
There is now an open Kitchen/Butlers/Dining/Living upstairs that is drenched in natural light with the most undisturbed view this location has to offer.
A warm and inviting space with oversized windows, gorgeous joinery, a curved micro cement island benchtop with timber cladding, gold tapwear and layered lighting throughout to really enhance this beautiful space.

This was a full gut an renovation. The existing kitchen had very dated cabinets and didn't function well for the clients. A previous desk area was turned into hidden cabinetry to house the microwave and larger appliances and to keep the countertops clutter free. The original pendants were about 4" wide and were inappropriate for the large island. They were replaced with larger, brighter and more sophisticated pendants. The use of panel ready appliances with large matte black hardware made gave this a clean and sophisticated look. Mosaic tile was installed from the countertop to the ceiling and wall sconces were installed over the kitchen window. A different tile was used in the bar area which has a beverage refrigerator and an ice machine and floating shelves. The cabinetry in this area also includes a pullout drawer for dog food.

Large modern l-shaped kitchen/diner in San Francisco with a submerged sink, shaker cabinets, white cabinets, quartz worktops, white splashback, mosaic tiled splashback, stainless steel appliances, light hardwood flooring, an island, grey floors and white worktops.

фотограф Евгений Кулибаба
Photo of a large modern kitchen/diner in Moscow with flat-panel cabinets, grey splashback, medium hardwood flooring, an island, medium wood cabinets, brown floors, a submerged sink and integrated appliances.
Photo of a large modern kitchen/diner in Moscow with flat-panel cabinets, grey splashback, medium hardwood flooring, an island, medium wood cabinets, brown floors, a submerged sink and integrated appliances.

Pantry in modern french country home renovation.
Photo of a large modern kitchen pantry in Minneapolis with a belfast sink, beaded cabinets, white cabinets, quartz worktops, white splashback, stainless steel appliances, dark hardwood flooring, an island, brown floors and white worktops.
Photo of a large modern kitchen pantry in Minneapolis with a belfast sink, beaded cabinets, white cabinets, quartz worktops, white splashback, stainless steel appliances, dark hardwood flooring, an island, brown floors and white worktops.

Photographed by Kyle Caldwell
Inspiration for a large modern l-shaped kitchen/diner in Salt Lake City with glass-front cabinets, white cabinets, composite countertops, multi-coloured splashback, mosaic tiled splashback, stainless steel appliances, light hardwood flooring, an island, white worktops, a submerged sink and brown floors.
Inspiration for a large modern l-shaped kitchen/diner in Salt Lake City with glass-front cabinets, white cabinets, composite countertops, multi-coloured splashback, mosaic tiled splashback, stainless steel appliances, light hardwood flooring, an island, white worktops, a submerged sink and brown floors.

Large modern single-wall open plan kitchen in New York with a double-bowl sink, flat-panel cabinets, grey cabinets, composite countertops, brown splashback, stainless steel appliances, concrete flooring and an island.

The idea for Scandinavian Hardwoods came after years of countless conversations with homeowners, designers, architects, and builders. The consistent theme: they wanted more than just a beautiful floor. They wanted insight into manufacturing locations (not just the seller or importer) and what materials are used and why. They wanted to understand the product’s environmental impact and it’s effect on indoor air quality and human health. They wanted a compelling story to tell guests about the beautiful floor they’ve chosen. At Scandinavian Hardwoods, we bring all of these elements together while making luxury more accessible.

Tom Arban
Design ideas for a large modern l-shaped open plan kitchen in Toronto with a submerged sink, flat-panel cabinets, white cabinets, composite countertops, white splashback, white appliances, light hardwood flooring and an island.
Design ideas for a large modern l-shaped open plan kitchen in Toronto with a submerged sink, flat-panel cabinets, white cabinets, composite countertops, white splashback, white appliances, light hardwood flooring and an island.
Large Modern Kitchen Ideas and Designs
1