Large Kitchen Ideas and Designs
Refine by:
Budget
Sort by:Popular Today
1 - 20 of 505,313 photos
Item 1 of 2

The open plan kitchen with a central moveable island is the perfect place to socialise. With a mix of wooden and zinc worktops, the shaker kitchen in grey tones sits comfortably next to exposed brick works of the chimney breast. The original features of the restored cornicing and floorboards work well with the Smeg fridge and the vintage French dresser.

Our client had clear ideas on their preferred layout for the space and chose to have a bank of tall units behind the island, incorporating the appliances in a landscape configuration. A dark and atmospheric colour palette adds drama to this kitchen and the antique oak wood adds warmth and just a hint of Scandinavian styling. The wrap-around Silestone worktops in Eternal Noir tie the whole scheme together and deliver a striking finish.
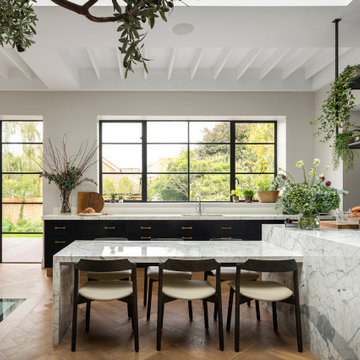
Design ideas for a large classic kitchen in London with shaker cabinets, blue cabinets and marble worktops.
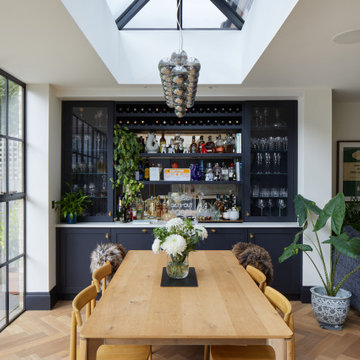
Full width rear extension with full internal refurbishment and first floor layout redesign
Photo of a large classic open plan kitchen in London with an island.
Photo of a large classic open plan kitchen in London with an island.

This Coventry based home wanted to give the rear of their property a much-needed makeover and our architects were more than happy to help out! We worked closely with the homeowners to create a space that is perfect for entertaining and offers plenty of country style design touches both of them were keen to bring on board.
When devising the rear extension, our team kept things simple. Opting for a classic square element, our team designed the project to sit within the property’s permitted development rights. This meant instead of a full planning application, the home merely had to secure a lawful development certificate. This help saves time, money, and spared the homeowners from any unwanted planning headaches.
For the space itself, we wanted to create somewhere bright, airy, and with plenty of connection to the garden. To achieve this, we added a set of large bi-fold doors onto the rear wall. Ideal for pulling open in summer, and provides an effortless transition between kitchen and picnic area. We then maximised the natural light by including a set of skylights above. These simple additions ensure that even on the darkest days, the home can still enjoy the benefits of some much-needed sunlight.
You can also see that the homeowners have done a wonderful job of combining the modern and traditional in their selection of fittings. That rustic wooden beam is a simple touch that immediately invokes that countryside cottage charm, while the slate wall gives a stylish modern touch to the dining area. The owners have threaded the two contrasting materials together with their choice of cream fittings and black countertops. The result is a homely abode you just can’t resist spending time in.

Photo of a large contemporary kitchen/diner in London with flat-panel cabinets, red cabinets, granite worktops, cork flooring, an island, beige floors and white worktops.
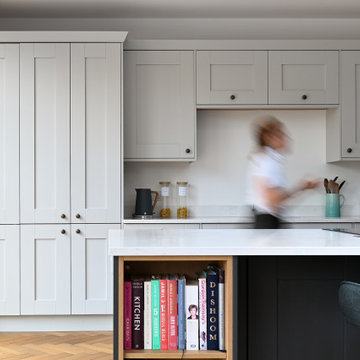
Kitchen detail - shaker kitchen cabinets in dove grey and anthracite grey with oak shelves. quartz marble worktop
Design ideas for a large classic kitchen in London.
Design ideas for a large classic kitchen in London.

We completed this dramatic Kensal Rise project in collaboration with Trevor Brown Architects, the firm responsible for refurbishing and extending our client’s home. The interior was designed with a view to creating a classic yet contemporary space for entertaining. A large roof light extending over the side return, and stylish crittall doors flood the room with natural light. This bright space is the perfect match for Little Greene’s striking, almost black, Obsidian Green hue. From the seating area to the internal doors, the statement monochrome palette brings a luxurious modern edge to our painted shaker furniture.

Bespoke hand built kitchen with built in kitchen cabinet and free standing island with modern patterned floor tiles and blue linoleum on birch plywood
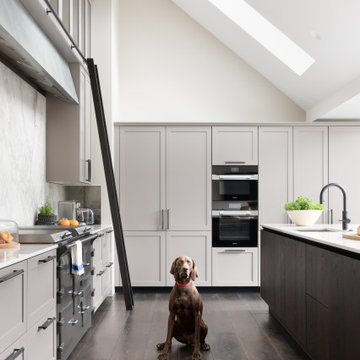
The Myers Touch designed this transitional family kitchen which formed part of a substantial renovation project on a property based in Hampshire.
Working in collaboration with Adam Knibb Architects to ensure design continuity, the owners briefed The Myers Touch that they wanted a contemporary family kitchen/dining space with a classic edge that would include 'a place for everything'. The design would also have to complement the rest of the home’s design scheme and make the most of the landscaped garden views to the rear of the property.
The owners wanted to keep the L-Shaped kitchen shape that had been conceptionally designed by the Architect, whilst making the best use of the property's feature high ceilings. The finished design had to be practical for their family needs, yet elegant and inviting and fully accessible.
The Myers Touch proposed a transitional kitchen design featuring a complimentary mix of both classic and contemporary cabinetry that would enhance the home fusions of these two styles. The design scheme was visually impactful and considered the homes environment and materials that can be seen throughout the property.
The inclusion of sleek marble effect stone worktops and a traditional Black AGA helped to provide a Classic look, whilst the flat sleek SieMatic SLX cabinetry and large central island created a modern contemporary edge to link the scheme together. The period high ceilings also allowed The Myers Touch to include vital storage with attractive high level glass cabinets.
Careful planning of the back L-shape wall was considered particularly in the corner. To maximise the space, The Myers Touch designed a niche to house the toaster, and smaller appliances that could be tucked away and were slightly hidden from view. On the back wall, The Myers Touch designed storage drawers to perfectly line up with the statement AGA. The use of glass and the reflective Bronze mirror also provided eye-catching elegance to the space, as the eye is drawn up to the ceiling, giving the illusion of space. The space also looks particularly inviting at night when the cabinetry lights are lit to provide a beautiful glow & warmth.
The custom-made extractor was designed to sit flush between the wall units either side of the AGA and features high performance twin motors and a Zinc Clad finish to provide an element of drama and connectivity of the furniture choices. Sleek 20mm Silestone ex-gloss stone in Yukon were chosen for the worktops and a statement splashback gives a soft reflection and a warming marble effect.
Continuing around the rest of the L-shaped room, the return wall displays Miele Cooking & Refrigeration Appliances that are housed in the same cabinetry that join the back run all the way to the end of the Island to fit around the architecture of the room. The kitchen furniture on these two walls use SieMatic’s SC/SE SC10 collection but Keith replaced the doors with a bespoke painted solid oak shaker style frame with stylish Buster & Punch handles in Smoked Bronze which were chosen by the client and Interior Designer.
Special display items were housed in the glass display units situated high into the ceiling. For access to those, The Myers Touch designed a functional ladder rail which can be stored in a a niche space around the corner when not in use.
To provide a softer and contrasting look in the room, Keith added a Dresser Unit to cover an old doorway which also acts as a transitional point between the kitchen and the dining space. For continuity the soft shaker style furniture is used at the bottom doors with open shelving that sit neatly into the dresser walls.
The contemporary central Island was designed using SieMatic’s SLX Cabinetry with a modern Smoked Oak Veneer finish. The angled handle profile sits on top of the units, and underneath the worktop to provide a beautiful haptic feeling that continues all the way round to provide the illusion of the 20mm Dekton worktop 'floating together'. Since the Island's plinth is set back that also provides a similar "floating off the floor" illusion.
The ease of use when preparing food and cooking, the front of the island houses the bin, sink, dishwasher and drawer storage. The other side contains storage for food mixers, freestanding baking accessories and overflow crockery. There is plenty of space to the back of the island for bar stool seating which is conveniently situated between cupboards that house oven-to table type items such as everyday crockery, place mats, condiments and napkins.
The owners also requested a large Dining Table in the space, so The Myers Touch designed one using a seamless 12mm Dekton worktop in Bergen that sits on top of a custom made steel framed table support and legs that cohesively bring the kitchen, dining & entertaining scheme together.
Photography by Paul Craig - image reproduction by request only joy@bakerpr.co.uk
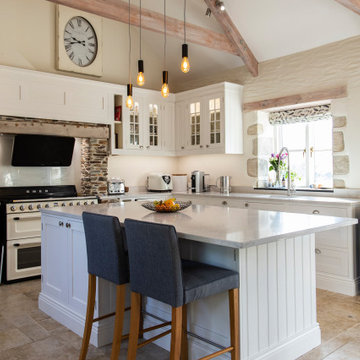
This handmade traditional shaker-style kitchen offers immense tranquillity with its soothing white cabinetry being paired with lighter accents such as Caesarstone quartz worktops and silver cup handles and knobs. This colour palette contrasts beautifully with the natural stone structure of the property.

contemporary kitchen
Large contemporary grey and black l-shaped open plan kitchen in London with black cabinets, wood worktops, integrated appliances, cork flooring, an island, white floors, white worktops and a vaulted ceiling.
Large contemporary grey and black l-shaped open plan kitchen in London with black cabinets, wood worktops, integrated appliances, cork flooring, an island, white floors, white worktops and a vaulted ceiling.

SOMETIMES, A CLASSIC DESIGN IS ALL YOU NEED FOR AN OPEN-PLAN SPACE THAT WORKS FOR THE WHOLE FAMILY.
This client wanted to extend their existing space to create an open plan kitchen where the whole family could spend time together.
To meet this brief, we used the beautiful Shelford from our British kitchen range, with shaker doors in Inkwell Blue and Light Grey.
The stunning kitchen island added the wow factor to this design, where the sink was located and also some beautiful oak shelving to house books and accessories.
We used quartz composite worktops in Ice Branco throughout, Blanco sink and taps, and completed the space with AEG built-in and integrated appliances.
We also created a functional utility room, which complemented the main kitchen design.

Design ideas for a large classic galley open plan kitchen in Surrey with a belfast sink, beaded cabinets, green cabinets, marble worktops, brick splashback, black appliances, light hardwood flooring, an island, grey worktops, a vaulted ceiling and a feature wall.

Our Snug Kitchens showroom display combines bespoke traditional joinery, seamless modern appliances and a touch of art deco from the fluted glass walk in larder.
The 'Studio Green' painted cabinetry creates a bold background that highlights the kitchens brass accents. Including Armac Martin Sparkbrook brass handles and patinated brass Quooker fusion tap.
The Neolith Calacatta Luxe worktop uniquely combines deep grey tones, browns and subtle golds on a pure white base. The veneered oak cabinet internals and breakfast bar are stained in a dark wash to compliment the dark green door and drawer fronts.
As part of this display we included a double depth walk-in larder, complete with suspended open shelving, u-shaped worktop slab and fluted glass paneling. We hand finished the support rods to patina the brass ensuring they matched the other antique brass accents in the kitchen. The decadent fluted glass panels draw you into the space, obscuring the view into the larder, creating intrigue to see what is hidden behind the door.

Large contemporary galley kitchen/diner in London with a submerged sink, flat-panel cabinets, white cabinets, composite countertops, travertine splashback, white appliances, ceramic flooring, an island, grey floors, white worktops and feature lighting.
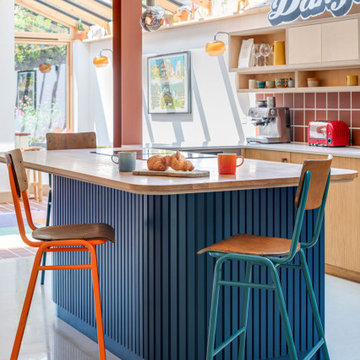
Sat in the heart of a charming Victorian terrace extension, The Eclectic Kitchen captures the joyful vibrancy of our client’s family life.
The bespoke kitchen cabinets are a fusion of timbers, combining exposed plywood wall cabinets with warm oak base cabinets. In the centre sits a spectacular slatted kitchen island with a solid oak worktop, all hand built by our team of skilled makers in our workshop.
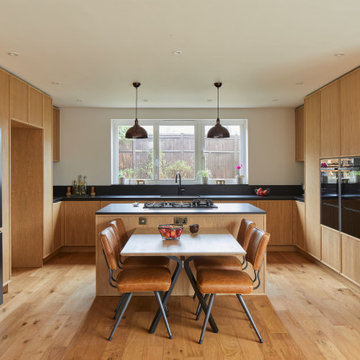
A skinny Shaker style framed kitchen beautifully finished with stained oil and complemented with a bespoke wooden table from Spekva and Sensa Moack black work surfaces from Cosentino. The natural wood throughout gives a really warm aesthetic and the recessed handle and push to open functionality on the cabinet doors looks very sleek and sophisticated.

We are delighted to reveal our recent ‘House of Colour’ Barnes project.
We had such fun designing a space that’s not just aesthetically playful and vibrant, but also functional and comfortable for a young family. We loved incorporating lively hues, bold patterns and luxurious textures. What a pleasure to have creative freedom designing interiors that reflect our client’s personality.

Inspiration for a large traditional grey and white galley open plan kitchen in Hampshire with a built-in sink, shaker cabinets, grey cabinets, marble worktops, white splashback, marble splashback, stainless steel appliances, light hardwood flooring, an island, beige floors, white worktops and feature lighting.
Large Kitchen Ideas and Designs
1