Large Kitchen with Orange Cabinets Ideas and Designs
Refine by:
Budget
Sort by:Popular Today
1 - 20 of 247 photos
Item 1 of 3

Design ideas for a large midcentury single-wall kitchen/diner in Kansas City with a submerged sink, flat-panel cabinets, engineered stone countertops, granite splashback, black appliances, slate flooring, an island, black floors, white worktops, a vaulted ceiling, orange cabinets and multi-coloured splashback.

Large industrial u-shaped kitchen/diner in Moscow with a submerged sink, glass-front cabinets, orange cabinets, engineered stone countertops, black splashback, porcelain splashback, black appliances, medium hardwood flooring, no island, orange floors and black worktops.
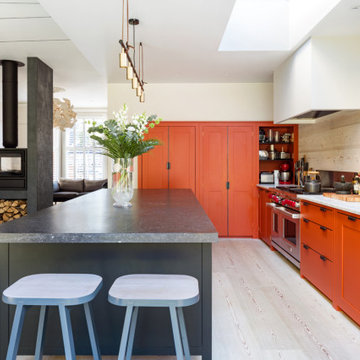
We are delighted to have completed the radical transformation of a tired detached property in South Croydon.
When they appointed Granit, our clients were living in the property which had previously been divided into a number of flats.
The historic sub-division had resulted in an extremely poor use of space with redundant staircases, kitchens and bathrooms throughout.
Our clients sought to reconfigure the property back into a single dwelling for his growing family.
Our client had an eye for design and was keen to balance contemporary design whilst maintaining as much of the character of the original house.
Maximising natural light, space and establishing a visual and physical connection were also key drivers for the design. Owing to the size of the property, it became apparent that reconfiguration rather than extension provided the solution to meet the brief.
A metal clad ‘intervention’ was introduced to the rear facade. This created a strong horizontal element creating a visual balance with the vertical nature of the three storey gable.
The metal cladding specified echoed the colour of the red brick string courses tying old with new. Slender frame sliding doors provide access and views of the large garden.
The central circulation space was transformed by the introduction of a double height glazed slot wrapping up the rear facade and onto the roof. This allows daylight to permeate into the heart of the otherwise dark deep floor plan. The staircase was reconfigured into a series of landings looking down over the main void space below and out towards the tree canopies at the rear of the garden.
The introduction of double pocket doors throughout the ground floor creates a series of interconnected spaces and the whitewashed Larch flooring flows seamlessly from room to room. A bold palette of colours and materials lends character and texture throughout the property.
The end result is a spacious yet cosy environment for the family to inhabit for years to come.
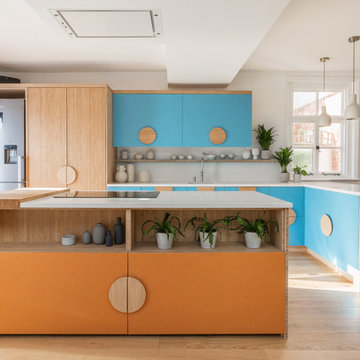
Photos by - Alex Reyto, Styling by - Tamineh Dhondy
Design ideas for a large modern l-shaped kitchen/diner in Sussex with a single-bowl sink, flat-panel cabinets, orange cabinets, quartz worktops, white splashback, stone slab splashback, stainless steel appliances, medium hardwood flooring, an island and white worktops.
Design ideas for a large modern l-shaped kitchen/diner in Sussex with a single-bowl sink, flat-panel cabinets, orange cabinets, quartz worktops, white splashback, stone slab splashback, stainless steel appliances, medium hardwood flooring, an island and white worktops.
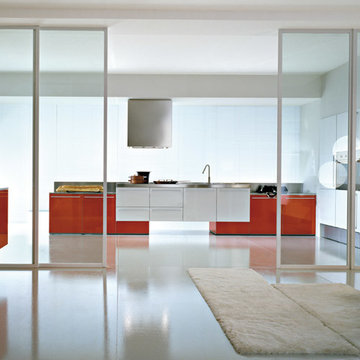
A contemporary kitchen designer's dream - with or without handles, wall hanging or floor mounted, the System Collection offers an extensive selection of standard elements and finishes to fit a wide range of modern kitchen layouts and flexible kitchen design budgets. Minimalism to the max.
The System Collection allows the ancient and universal function of cooking to be a fun and fulfilling experience to participate in. While the System Collection does focus on the aesthetics of design and the materials used, the driving force behind the design has and will always be enjoying the kitchen and the pleasure of cooking. The System Collection is a modern kitchen that is easy and only creates light barriers between the living areas.
One of the unique features of the System Collection is its ease of maintenance, making it one of the most hygienic contemporary kitchens available. System Collection’s ergonomic design gives it an extremely high rate of flexibility. Superior usage of space, ease of reaching every corner, top-notch organization and beautiful forms that follow superb function.
Whether your goal is a contemporary Italian kitchen design or a large modern suburban kitchen, the System Collection offers endless design options - textured melamine with matching edges, hundreds of laminate colors (matte or glossy) with or without aluminum edges, eco wood with aluminum edges, painted glass, and the entire range of Pedini lacquer colors (matte, textured and high gloss).

Design ideas for a large eclectic l-shaped open plan kitchen in Melbourne with shaker cabinets, orange cabinets, granite worktops, an island, orange worktops, a submerged sink, orange splashback, glass sheet splashback, black appliances and light hardwood flooring.
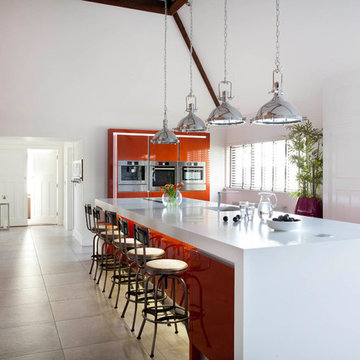
Colour-popping cabinetry meets raw brick & original timber beams to achieve an on-trend loft look with a cool industrial vibe. Bespoke handleless cabinetry in Copper Rosso finish, applied using an automotive inspired paint technique, from The Nocturnal Range. The design Includes a fully bespoke lighting package, and DJ station for the couples audio equipment Images Infinity Media
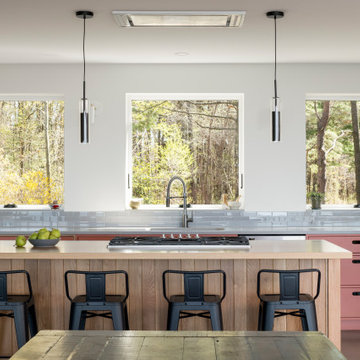
Oversized windows bring focus to this kitchen's park-like setting. Terra-cotta painted cabinets bring a warmth to the kitchen the cutout handles are a fun modern detail.
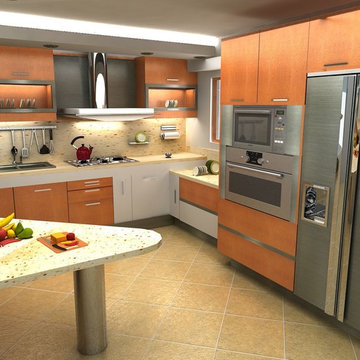
Design ideas for a large modern l-shaped kitchen/diner in San Diego with flat-panel cabinets, orange cabinets, multi-coloured splashback, stainless steel appliances, an island, a built-in sink, stone slab splashback, ceramic flooring and beige floors.

Яркая кухня со вторым светом
Design ideas for a large contemporary u-shaped kitchen/diner in Saint Petersburg with a built-in sink, flat-panel cabinets, orange cabinets, porcelain splashback, black appliances, porcelain flooring, beige floors and a feature wall.
Design ideas for a large contemporary u-shaped kitchen/diner in Saint Petersburg with a built-in sink, flat-panel cabinets, orange cabinets, porcelain splashback, black appliances, porcelain flooring, beige floors and a feature wall.
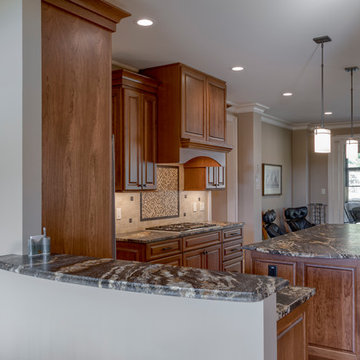
Up on a Hillside, stands a strong and handsome home with many facets and gables. Built to withstand the test of time, the exquisite stone and stylish shakes siding surrounds the exterior and protects the beauty within. The distinguished front door entry with side lights and a transom window stands tall and opens up to high coffered ceilings, a floor to ceiling stone fireplace, stunning glass doors & windows, custom built-ins and an open concept floor plan. The expansive kitchen is graced with a striking leathered granite island, butlers pantry, stainless-steel appliances, fine cabinetry and dining area. Just off the kitchen is an inviting sunroom with a stone fire place and a fantastic EZE Breeze Window System. There is a custom drop-zone built by our team of master carpenters that offers a beautiful point of interest as well as functionality. En suite bathrooms add a sense of luxury to guest bedrooms. The master bedroom has a private sunroom perfect for curling up and reading a book. The luxurious Master Bath exudes tranquility with a large garden tub, custom tile shower, barrel vault ceiling and his & hers granite vanities. The extensively landscaped back yard features tiered rock walls, two gorgeous water features and several spacious outdoor living areas perfect for entertaining friends and enjoying the four seasons of North Carolina.

This is an example of a large country l-shaped kitchen/diner in Detroit with orange cabinets, multi-coloured splashback, ceramic splashback, an island, an integrated sink, recessed-panel cabinets, black appliances, beige floors and black worktops.
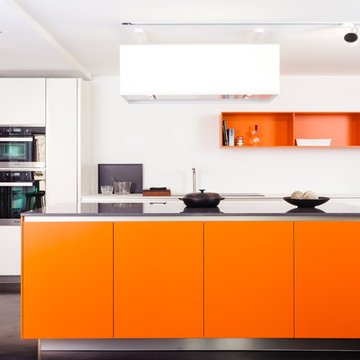
Fotos: David Straßburger www.davidstrassburger.de
This is an example of a large contemporary kitchen in Frankfurt with flat-panel cabinets, orange cabinets, concrete flooring, an island and stainless steel appliances.
This is an example of a large contemporary kitchen in Frankfurt with flat-panel cabinets, orange cabinets, concrete flooring, an island and stainless steel appliances.

Modern luxury meets warm farmhouse in this Southampton home! Scandinavian inspired furnishings and light fixtures create a clean and tailored look, while the natural materials found in accent walls, casegoods, the staircase, and home decor hone in on a homey feel. An open-concept interior that proves less can be more is how we’d explain this interior. By accentuating the “negative space,” we’ve allowed the carefully chosen furnishings and artwork to steal the show, while the crisp whites and abundance of natural light create a rejuvenated and refreshed interior.
This sprawling 5,000 square foot home includes a salon, ballet room, two media rooms, a conference room, multifunctional study, and, lastly, a guest house (which is a mini version of the main house).
Project Location: Southamptons. Project designed by interior design firm, Betty Wasserman Art & Interiors. From their Chelsea base, they serve clients in Manhattan and throughout New York City, as well as across the tri-state area and in The Hamptons.
For more about Betty Wasserman, click here: https://www.bettywasserman.com/
To learn more about this project, click here: https://www.bettywasserman.com/spaces/southampton-modern-farmhouse/
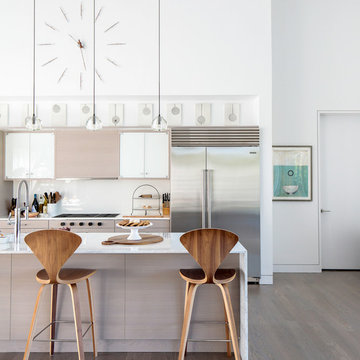
Modern luxury meets warm farmhouse in this Southampton home! Scandinavian inspired furnishings and light fixtures create a clean and tailored look, while the natural materials found in accent walls, casegoods, the staircase, and home decor hone in on a homey feel. An open-concept interior that proves less can be more is how we’d explain this interior. By accentuating the “negative space,” we’ve allowed the carefully chosen furnishings and artwork to steal the show, while the crisp whites and abundance of natural light create a rejuvenated and refreshed interior.
This sprawling 5,000 square foot home includes a salon, ballet room, two media rooms, a conference room, multifunctional study, and, lastly, a guest house (which is a mini version of the main house).
Project Location: Southamptons. Project designed by interior design firm, Betty Wasserman Art & Interiors. From their Chelsea base, they serve clients in Manhattan and throughout New York City, as well as across the tri-state area and in The Hamptons.
For more about Betty Wasserman, click here: https://www.bettywasserman.com/
To learn more about this project, click here: https://www.bettywasserman.com/spaces/southampton-modern-farmhouse/
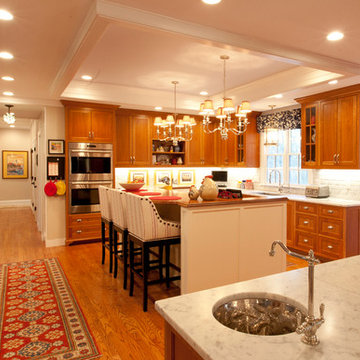
Inspiration for a large farmhouse l-shaped kitchen/diner in Boston with a submerged sink, recessed-panel cabinets, orange cabinets, marble worktops, white splashback, brick splashback, stainless steel appliances, medium hardwood flooring, an island, brown floors and white worktops.

дизайн: Лиля Кощеева, Маша Степанова // фото: Jordi Folch
Inspiration for a large contemporary galley open plan kitchen in Barcelona with flat-panel cabinets, orange cabinets, composite countertops, yellow splashback, marble splashback, stainless steel appliances, an island, light hardwood flooring and beige floors.
Inspiration for a large contemporary galley open plan kitchen in Barcelona with flat-panel cabinets, orange cabinets, composite countertops, yellow splashback, marble splashback, stainless steel appliances, an island, light hardwood flooring and beige floors.
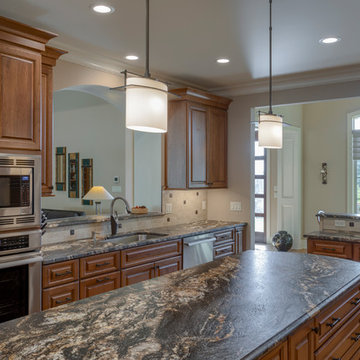
Up on a Hillside, stands a strong and handsome home with many facets and gables. Built to withstand the test of time, the exquisite stone and stylish shakes siding surrounds the exterior and protects the beauty within. The distinguished front door entry with side lights and a transom window stands tall and opens up to high coffered ceilings, a floor to ceiling stone fireplace, stunning glass doors & windows, custom built-ins and an open concept floor plan. The expansive kitchen is graced with a striking leathered granite island, butlers pantry, stainless-steel appliances, fine cabinetry and dining area. Just off the kitchen is an inviting sunroom with a stone fire place and a fantastic EZE Breeze Window System. There is a custom drop-zone built by our team of master carpenters that offers a beautiful point of interest as well as functionality. En suite bathrooms add a sense of luxury to guest bedrooms. The master bedroom has a private sunroom perfect for curling up and reading a book. The luxurious Master Bath exudes tranquility with a large garden tub, custom tile shower, barrel vault ceiling and his & hers granite vanities. The extensively landscaped back yard features tiered rock walls, two gorgeous water features and several spacious outdoor living areas perfect for entertaining friends and enjoying the four seasons of North Carolina.
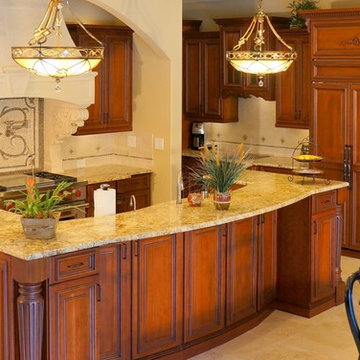
Photo by Milan Sokolovic
This is an example of a large classic kitchen/diner in Tampa with a double-bowl sink, raised-panel cabinets, orange cabinets, granite worktops, beige splashback, mosaic tiled splashback, integrated appliances, travertine flooring, an island and beige floors.
This is an example of a large classic kitchen/diner in Tampa with a double-bowl sink, raised-panel cabinets, orange cabinets, granite worktops, beige splashback, mosaic tiled splashback, integrated appliances, travertine flooring, an island and beige floors.
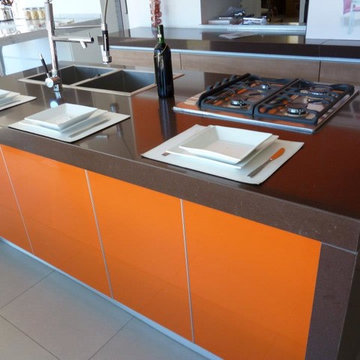
Photo of a large contemporary l-shaped kitchen in New York with a built-in sink, flat-panel cabinets, orange cabinets, engineered stone countertops, stainless steel appliances, ceramic flooring and an island.
Large Kitchen with Orange Cabinets Ideas and Designs
1