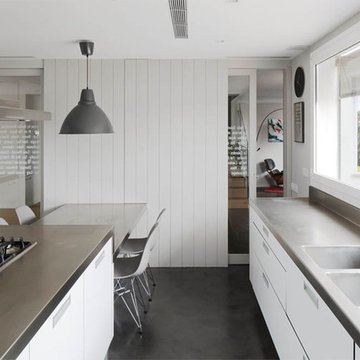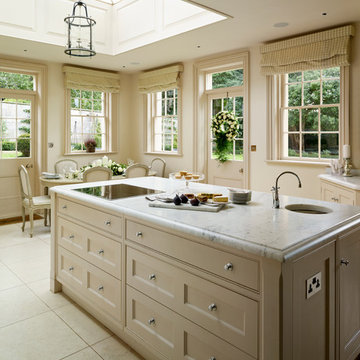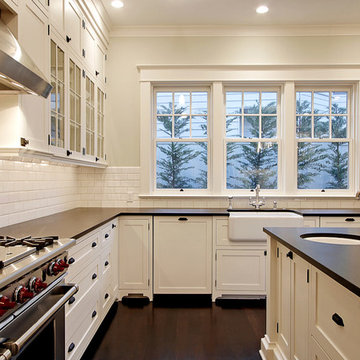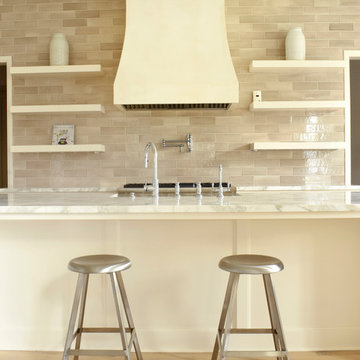Large Grey and Cream Kitchen Ideas and Designs
Refine by:
Budget
Sort by:Popular Today
1 - 20 of 1,269 photos
Item 1 of 3

A complete house renovation for an Interior Stylist and her family. Dreamy. The essence of these pieces of bespoke furniture: natural beauty, comfort, family, and love.
Custom cabinetry was designed and made for the Kitchen, Utility, Boot, Office and Family room.

The original space was a long, narrow room, with a tv and sofa on one end, and a dining table on the other. Both zones felt completely disjointed and at loggerheads with one another. Attached to the space, through glazed double doors, was a small kitchen area, illuminated in borrowed light from the conservatory and an uninspiring roof light in a connecting space.
But our designers knew exactly what to do with this home that had so much untapped potential. Starting by moving the kitchen into the generously sized orangery space, with informal seating around a breakfast bar. Creating a bright, welcoming, and social environment to prepare family meals and relax together in close proximity. In the warmer months the French doors, positioned within this kitchen zone, open out to a comfortable outdoor living space where the family can enjoy a chilled glass of wine and a BBQ on a cool summers evening.

This kitchen showcases a harmonious blend of contemporary design and classic architecture. The room is well-lit, with natural light streaming in from a large window on the left. The ceiling features intricate crown molding, indicative of the building's Grade 2 listing and historical significance. Three elegant pendant lights with a brass finish and frosted glass shades hang above the central island, which is topped with a pristine white countertop. The island also incorporates a built-in sink and a cooktop, offering functionality within its streamlined form.
Two modern bar stools with curved silhouettes and dark wooden legs are positioned at the island, providing casual seating. The kitchen cabinetry is minimalistic, with handleless doors painted in a muted off-white tone that complements the overall neutral palette. A splashback of white marble adds a touch of luxury and ties in with the countertop. The flooring is laid in a herringbone pattern, adding texture and a classic touch to the space. A small selection of books and a vase with eucalyptus branches introduce a personal and lived-in feel to the otherwise minimalist kitchen.

Photo Credit: Neil Landino,
Counter Top: Connecticut Stone Calacatta Gold Honed Marble,
Kitchen Sink: 39" Wide Risinger Double Bowl Fireclay,
Paint Color: Benjamin Moore Arctic Gray 1577,
Trim Color: Benjamin Moore White Dove,
Kitchen Faucet: Perrin and Rowe Bridge Kitchen Faucet
VIDEO BLOG, EPISODE 2 – FINDING THE PERFECT STONE
Watch this happy client’s testimonial on how Connecticut Stone transformed her existing kitchen into a bright, beautiful and functional space.Featuring Calacatta Gold Marble and Carrara Marble.
Video Link: https://youtu.be/hwbWNMFrAV0

Martha O'Hara Interiors, Interior Selections & Furnishings | Charles Cudd De Novo, Architecture | Troy Thies Photography | Shannon Gale, Photo Styling

THE DREAM White Kitchen! This room is elegant and visually stunning with clean modern lines, and yet replete with warm, inviting charm in every aspect of its design. This gorgeous white kitchen by Courthouse Design/Build with wonderful Wood-Mode cabinetry from the Courthouse Kitchens & Baths Design Studio seamlessly combines traditional elements with contemporary, modern design to bring that perfect dream of a white kitchen to life.
Kenneth M. Wyner Photography Inc.

Design ideas for a large classic grey and cream kitchen in DC Metro with raised-panel cabinets, white cabinets, granite worktops, beige splashback, stone tiled splashback, integrated appliances, medium hardwood flooring, an island and brown floors.

Photo of a large classic grey and cream u-shaped kitchen/diner in Houston with white cabinets, white splashback, stainless steel appliances, dark hardwood flooring, an island, stone slab splashback, brown floors, recessed-panel cabinets, a double-bowl sink, engineered stone countertops and white worktops.

Mauricio Fuentes
Inspiration for a large scandi grey and cream galley enclosed kitchen in Barcelona with a double-bowl sink, flat-panel cabinets, white cabinets, stainless steel worktops, stainless steel appliances, concrete flooring, an island and grey worktops.
Inspiration for a large scandi grey and cream galley enclosed kitchen in Barcelona with a double-bowl sink, flat-panel cabinets, white cabinets, stainless steel worktops, stainless steel appliances, concrete flooring, an island and grey worktops.

The informal dining area integrated at this end of the island provides a safe space for the children to sit whilst Carla and Ben are cooking. Bearing in mind the need for this room to work for a family, a designated safe area for the children was necessary. The pendant lights above the table echo the Merlot glass splashback, bringing different elements of the room together.

The Gaggenau induction hob on the island is close to the dining area to make serving easy and so that the cook can join in the conversation. Natural light floods the room from the roof lantern while the sash windows afford good views of the pretty, French-style, walled garden.

Polly Eltes
Photo of a large contemporary grey and cream enclosed kitchen in Gloucestershire with shaker cabinets, grey cabinets, wood worktops, stainless steel appliances and an island.
Photo of a large contemporary grey and cream enclosed kitchen in Gloucestershire with shaker cabinets, grey cabinets, wood worktops, stainless steel appliances and an island.

photography by Rob Karosis
This is an example of a large traditional grey and cream galley kitchen/diner in Portland Maine with a belfast sink, shaker cabinets, white cabinets, granite worktops, white splashback, ceramic splashback, stainless steel appliances and light hardwood flooring.
This is an example of a large traditional grey and cream galley kitchen/diner in Portland Maine with a belfast sink, shaker cabinets, white cabinets, granite worktops, white splashback, ceramic splashback, stainless steel appliances and light hardwood flooring.

White and black distressed kitchen cabinets in this large traditional kitchen.
Photo of a large classic grey and cream u-shaped kitchen/diner in Toronto with beige cabinets, beige splashback, integrated appliances, recessed-panel cabinets, granite worktops, an island, dark hardwood flooring, limestone splashback and beige worktops.
Photo of a large classic grey and cream u-shaped kitchen/diner in Toronto with beige cabinets, beige splashback, integrated appliances, recessed-panel cabinets, granite worktops, an island, dark hardwood flooring, limestone splashback and beige worktops.

Rick Pharaoh
Design ideas for a large mediterranean grey and cream open plan kitchen in Other with a belfast sink, raised-panel cabinets, light wood cabinets, wood worktops, white splashback, cement tile splashback, stainless steel appliances, ceramic flooring and an island.
Design ideas for a large mediterranean grey and cream open plan kitchen in Other with a belfast sink, raised-panel cabinets, light wood cabinets, wood worktops, white splashback, cement tile splashback, stainless steel appliances, ceramic flooring and an island.

This lovely home sits in one of the most pristine and preserved places in the country - Palmetto Bluff, in Bluffton, SC. The natural beauty and richness of this area create an exceptional place to call home or to visit. The house lies along the river and fits in perfectly with its surroundings.
4,000 square feet - four bedrooms, four and one-half baths
All photos taken by Rachael Boling Photography

The island is stained walnut. The cabinets are glazed paint. The gray-green hutch has copper mesh over the doors and is designed to appear as a separate free standing piece. Small appliances are behind the cabinets at countertop level next to the range. The hood is copper with an aged finish. The wall of windows keeps the room light and airy, despite the dreary Pacific Northwest winters! The fireplace wall was floor to ceiling brick with a big wood stove. The new fireplace surround is honed marble. The hutch to the left is built into the wall and holds all of their electronics.
Project by Portland interior design studio Jenni Leasia Interior Design. Also serving Lake Oswego, West Linn, Vancouver, Sherwood, Camas, Oregon City, Beaverton, and the whole of Greater Portland.
For more about Jenni Leasia Interior Design, click here: https://www.jennileasiadesign.com/

Inspiration for a large traditional grey and cream u-shaped kitchen in Seattle with shaker cabinets, stainless steel appliances, metro tiled splashback, a belfast sink, white cabinets, white splashback and dark hardwood flooring.

Cabinetry: Glenbrook Framed
Overlay: Beaded Inset
Door Style: Legacy Ogee
Perimeter Finish: Snowcap with Mocha Glaze
Island Finish: Cherry Stained Acorn
Perimeter Countertop: Pietra Del Cordosa
Island Countertop: Cararra Marble
Perimeter Hardware: Top Knobs Brixton Collection, Polished Nickel Finish
Island Hardware: Hardware Resources Bremen Collection, Antique Brushed Satin Bronze Finish
Backsplash: Ice Cream Crackle Manhattan Field Tile, Quemere Designs
Appliances: SubZero & WOLF

Large modern grey and cream l-shaped open plan kitchen in Houston with open cabinets, an island, white cabinets, marble worktops, grey splashback, metro tiled splashback, multicoloured worktops, stainless steel appliances, medium hardwood flooring and brown floors.
Large Grey and Cream Kitchen Ideas and Designs
1