Large Grey and Cream Kitchen Ideas and Designs
Refine by:
Budget
Sort by:Popular Today
61 - 80 of 1,272 photos
Item 1 of 3
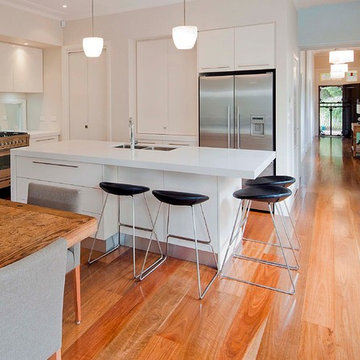
Design by Key Piece
http://keypiece.com.au
info@keypiece.com.au
Adrienne Bizzarri Photography
http://adriennebizzarri.photomerchant.net/
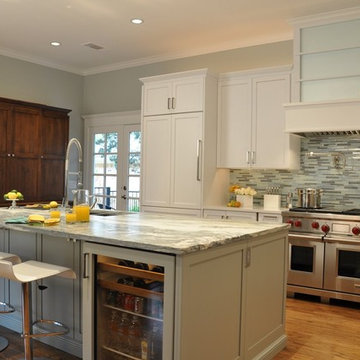
Counter dining space provides fun place for grandchildren to hang out, work on projects and cook with their grandparents. Kitchen includes kid friendly under counter beverage fridge and under counter microwave drawers
Photos: Jan Davis
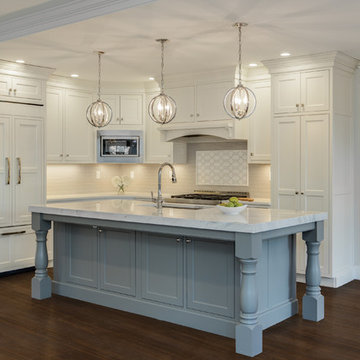
This beautiful Showplace kitchen was designed by one of our Builder Sales designers from our Nashua showroom. This transitional kitchen design was installed in a brand new home and features an inset cabinet door in a soft cream finish, paired with a light gray island. Special features in this kitchen include a pull-out spice cabinet, a trash unit, and a built-in microwave. A built-in hood, beautiful gothic window cabinets & furniture legs on the island give this kitchen an upscale, custom feel.
Cabinets: Showplace Concord 275 Inset
Finish: Soft Cream/Dovetail
Countertops: Granite
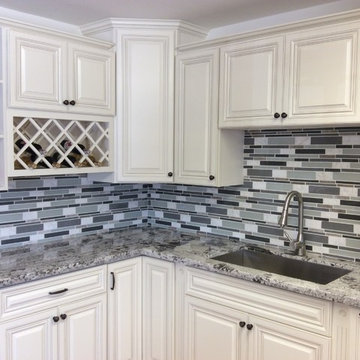
Photo of a large traditional grey and cream kitchen in Los Angeles with a submerged sink, raised-panel cabinets, white cabinets, granite worktops, multi-coloured splashback and matchstick tiled splashback.
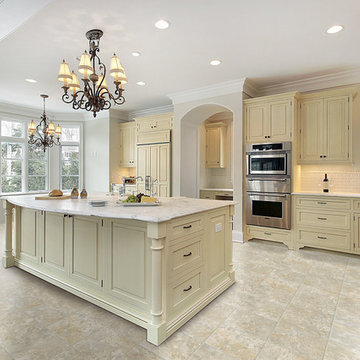
EARTHSCAPES GOLD BROWSER VINYL flooring from Carpet One Floor & Home is uniquely constructed to provide comfort and longevity for carefree everyday living with style.
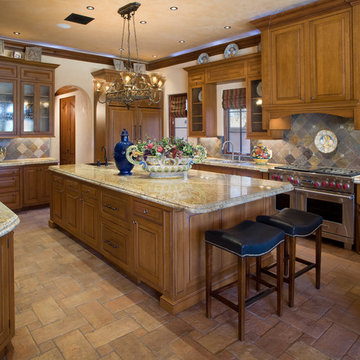
Photo of a large mediterranean grey and cream u-shaped open plan kitchen in Orlando with raised-panel cabinets, medium wood cabinets, multi-coloured splashback, stainless steel appliances, granite worktops, ceramic flooring, an island and slate splashback.
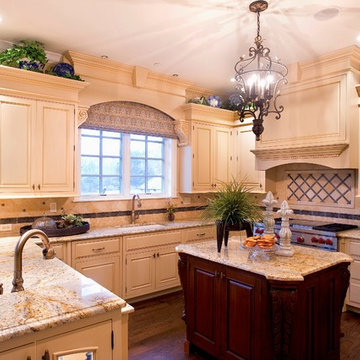
Details make a difference! Notice the squared-off corners of the island countertop, the arrows at the four corners of the diamond-shaped backsplash, the crown molding and iron chandelier.
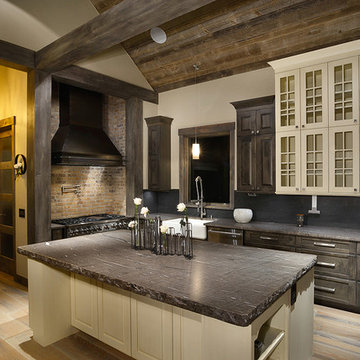
Inspiration for a large rustic grey and cream l-shaped open plan kitchen in Denver with a belfast sink, recessed-panel cabinets, distressed cabinets, soapstone worktops, black splashback, stone slab splashback, stainless steel appliances, medium hardwood flooring, an island and brown floors.
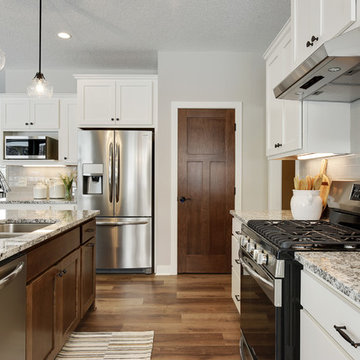
Large traditional grey and cream u-shaped kitchen/diner in Minneapolis with a double-bowl sink, raised-panel cabinets, white cabinets, granite worktops, white splashback, metro tiled splashback, stainless steel appliances, medium hardwood flooring, an island, brown floors and multicoloured worktops.
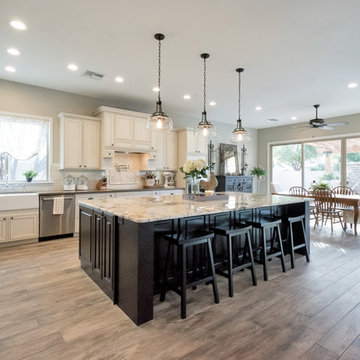
We removed a wall that separated the Kitchen and living room to open up the space. Created a Large Island that is topped with Granite with a Smokehouse stain cabinet, the surround is Grey Quartz with Cream Cabinets.
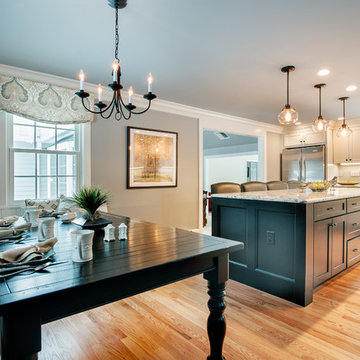
Mary Prince
Large classic grey and cream l-shaped kitchen/diner in Boston with a submerged sink, shaker cabinets, white cabinets, granite worktops, white splashback, glass tiled splashback, stainless steel appliances, light hardwood flooring and an island.
Large classic grey and cream l-shaped kitchen/diner in Boston with a submerged sink, shaker cabinets, white cabinets, granite worktops, white splashback, glass tiled splashback, stainless steel appliances, light hardwood flooring and an island.
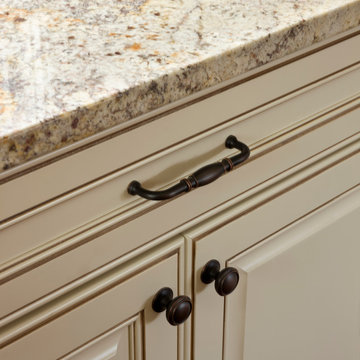
Glazed kitchen cabinets with burnished copper hardware.
This is an example of a large classic grey and cream l-shaped open plan kitchen in DC Metro with a belfast sink, raised-panel cabinets, beige cabinets, granite worktops, white splashback, metro tiled splashback, stainless steel appliances, medium hardwood flooring and an island.
This is an example of a large classic grey and cream l-shaped open plan kitchen in DC Metro with a belfast sink, raised-panel cabinets, beige cabinets, granite worktops, white splashback, metro tiled splashback, stainless steel appliances, medium hardwood flooring and an island.
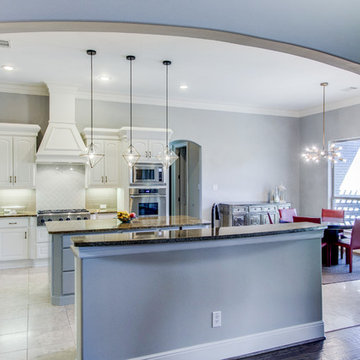
One of the biggest investments you can make in your home is in your kitchen. Now with the Revive model, you don’t have to break the bank to get an updated kitchen with new finishes and a whole new look! This powder blue kitchen we are sharing today is a classic example of such a space! The kitchen had a great layout, the cabinets had good bones, and all it needed were some simple updates. To learn more about what we did, continue reading below!
Cabinets
As previously mentioned, the kitchen cabinetry already had great bones. So, in this case, we were able to refinish them to a painted cream on the perimeter. As for the island, we created a new design where new cabinetry was installed. New cabinets are from WWWoods Shiloh, with a raised panel door style, and a custom painted finish for these powder blue cabinets.
Countertops
The existing kitchen countertops were able to remain because they were already in great condition. Plus, it matched the new finishes perfectly. This is a classic case of “don’t fix it if it ain’t broke”!
Backsplash
For the backsplash, we kept it simple with subway tile but played around with different sizes, colors, and patterns. The main backsplash tile is a Daltile Modern Dimensions, in a 4.5×8.5 size, in the color Elemental Tan, and installed in a brick-lay formation. The splash over the cooktop is a Daltile Rittenhouse Square, in a 3×6 size, in the color Arctic White, and installed in a herringbone pattern.
Fixtures and Finishes
The plumbing fixtures we planned to reuse from the start since they were in great condition. In addition, the oil-rubbed bronze finish went perfectly with the new finishes of the kitchen. We did, however, install new hardware because the original kitchen did not have any. So, from Amerock we selected Muholland pulls which were installed on all the doors and drawers.

Antique table in a tall white pantry with a rolling ladder and antique light fixture.
A clean, contemporary white palette in this traditional Spanish Style home in Santa Barbara, California. Soft greys, beige, cream colored fabrics, hand knotted rugs and quiet light walls show off the beautiful thick arches between the living room and dining room. Stained wood beams, wrought iron lighting, and carved limestone fireplaces give a soft, comfortable feel for this summer home by the Pacific Ocean. White linen drapes with grass shades give warmth and texture to the great room. The kitchen features glass and white marble mosaic backsplash, white slabs of natural quartzite, and a built in banquet nook. The oak cabinets are lightened by a white wash over the stained wood, and medium brown wood plank flooring througout the home.
Project Location: Santa Barbara, California. Project designed by Maraya Interior Design. From their beautiful resort town of Ojai, they serve clients in Montecito, Hope Ranch, Malibu, Westlake and Calabasas, across the tri-county areas of Santa Barbara, Ventura and Los Angeles, south to Hidden Hills- north through Solvang and more.
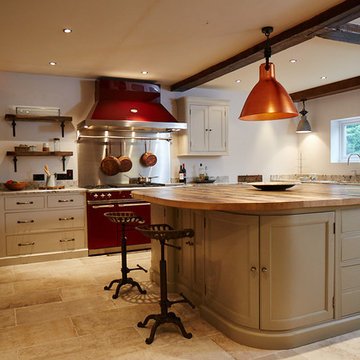
Photo Credits: Sean Knott
Photo of a large traditional grey and cream l-shaped kitchen/diner in Other with a submerged sink, beaded cabinets, beige cabinets, wood worktops, grey splashback, metal splashback, coloured appliances, ceramic flooring, an island and beige floors.
Photo of a large traditional grey and cream l-shaped kitchen/diner in Other with a submerged sink, beaded cabinets, beige cabinets, wood worktops, grey splashback, metal splashback, coloured appliances, ceramic flooring, an island and beige floors.
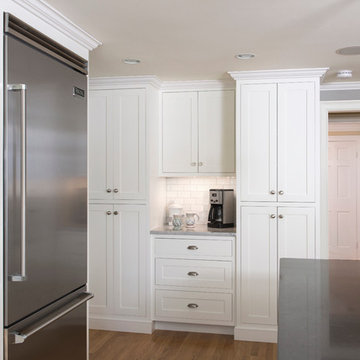
This kitchen in the Boston suburbs won first place in the Large Kitchen Remodel category at the 2014 NKBA Northern New England kitchen design awards. The coffee center is flanked by generous storage cabinets. Subway is Italian-made crackle tile in cream, offset by medium gray grout. Pendant by Mackenzie-Childs. Cabinetry by Pennville Custom Cabinetry. Photo by Joseph St. Pierre.
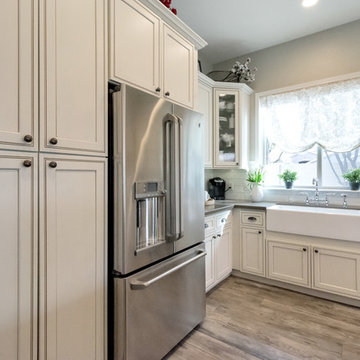
We removed a wall that separated the Kitchen and living room to open up the space. Created a Large Island that is topped with Granite with a Smokehouse stain cabinet, the surround is Grey Quartz with Cream Cabinets.
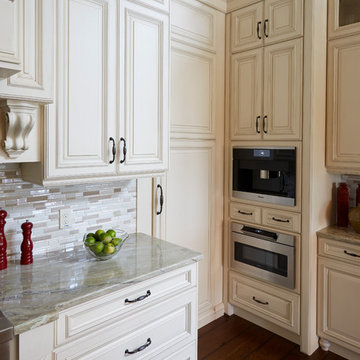
Inspiration for a large traditional grey and cream u-shaped kitchen/diner in Orlando with a belfast sink, raised-panel cabinets, white cabinets, engineered stone countertops, beige splashback, metro tiled splashback, stainless steel appliances, dark hardwood flooring and an island.
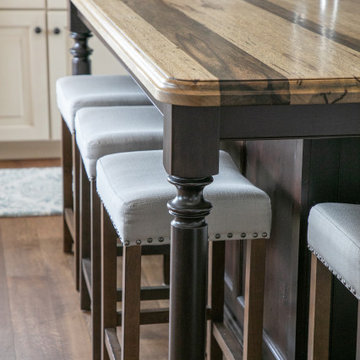
www.GenevaCabinet.com -
This kitchen designed by Joyce A. Zuelke features Plato Woodwork, Inc. cabinetry with the Coventry raised panel full overlay door. The perimeter has a painted finish in Sunlight with a heavy brushed brown glaze. The generous island is done in Country Walnut and shows off a beautiful Grothouse wood countertop.
#PlatoWoodwork Cabinetry
Bella Tile and Stone - Lake Geneva Backsplash,
S. Photography/ Shanna Wolf Photography
Lowell Custom Homes Builder
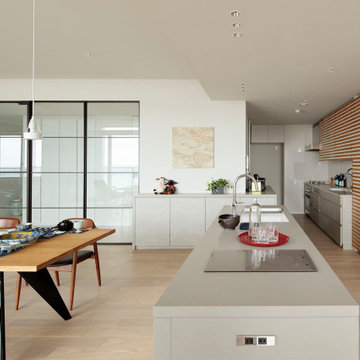
奥に見えるキッチンは既存のキッチンをリメイクして作りました。天板はアイランドキッチンと同じクォーツ材とし水栓・加熱機器の交換をしています。レンジフードは同時給排気機器にバリエーションが少なく、見えにくい位置なので再利用としています。
Design ideas for a large modern grey and cream galley open plan kitchen in Tokyo with a submerged sink, beaded cabinets, grey cabinets, engineered stone countertops, white splashback, glass tiled splashback, stainless steel appliances, light hardwood flooring, an island, beige floors, grey worktops and a wallpapered ceiling.
Design ideas for a large modern grey and cream galley open plan kitchen in Tokyo with a submerged sink, beaded cabinets, grey cabinets, engineered stone countertops, white splashback, glass tiled splashback, stainless steel appliances, light hardwood flooring, an island, beige floors, grey worktops and a wallpapered ceiling.
Large Grey and Cream Kitchen Ideas and Designs
4