Large Grey and Cream Kitchen Ideas and Designs
Refine by:
Budget
Sort by:Popular Today
21 - 40 of 1,272 photos
Item 1 of 3
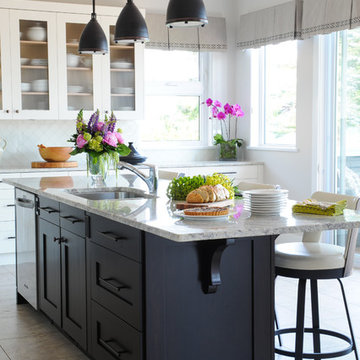
All of the cabinets in this kitchen, that has been featured on Houzz, were originally the same dark wood stain as the island. The client hired us to lighten things up and we did just that by changing the perimeter cabinets to a soft white and installing a highly reflective custom moorish tile glass backsplash in the same colour. We kept the island as it was and referenced the darker colour in the bronze pendant lights and perimeter hardware. Interior Design by Lori Steeves of Simply Home Decorating Inc. Photos by Tracey Ayton Photography. Read more details about this project here: http://www.houzz.com/ideabooks/30888916/list/inside-houzz-refaced-cabinets-transform-a-kitchen
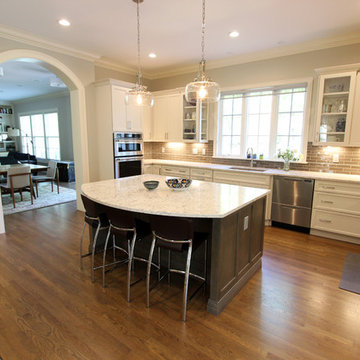
In this kitchen, we only provided the design and cabinetry. On the perimeter is Fieldstone Cabinets in Roseburg Door Style, Maple Wood, Macadamia Finish Color with “L” edge profile. On the island is Fieldstone Cabinets Roseburg Door Style, Maple Wood, Slate Stain with “L” outside edge profile. The hardware is Top Knobs Ascendra Pull 5 1/16.
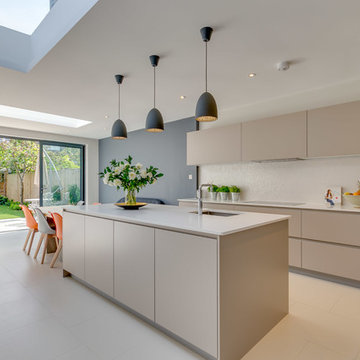
Chris Cunningham
Large contemporary grey and cream galley open plan kitchen in London with flat-panel cabinets, granite worktops, an island, white worktops, beige cabinets, beige floors, a submerged sink and beige splashback.
Large contemporary grey and cream galley open plan kitchen in London with flat-panel cabinets, granite worktops, an island, white worktops, beige cabinets, beige floors, a submerged sink and beige splashback.
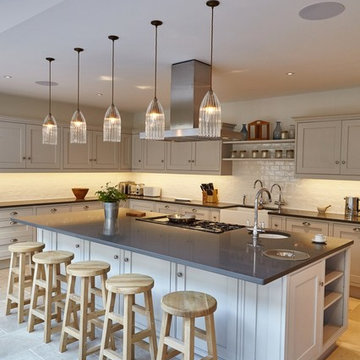
Design ideas for a large classic grey and cream u-shaped kitchen/diner in Devon with a belfast sink, beaded cabinets, grey cabinets, composite countertops, white splashback, metro tiled splashback, integrated appliances, limestone flooring, an island, beige floors, grey worktops and a drop ceiling.

TOC design
There were many challenges to this kitchen prior to its makeover:
Insufficient lighting, No traffic flow, Height of individual cooks, Low ceilings, Dark, Cluttered, No space for entertaining, Enclosed space, Appliances blocking traffic, Inadequate counter prep space. With so many problems there was only one solution - gut the space including the surrounding areas like the dining room and living rooms to be able to create an open concept.
We eliminated the upper wall cabinets, installed extra windows to bring in the natural light, added plenty of lighting,( for task, general, and decorative aspects) We kept colors warm and light throughout, Created a wall of tall utility cabinets, incorporating appliances and a multitude of functional storage. Designed cabinets to blend into the space. By removing all existing surrounding walls and landing step a larger footprint was designed to house an oversize island with different heights for each cooks’ comfort, thus being able to pass through easily, giving a traffic flow space between 42” to 60”. The Island was designed for better entertainment, prep work and plenty of storage but taking into consideration to NOT over dominate the space and obtrude the line of site. The use of warm tone materials such as natural walnut is the key element to the space and by adding it to the niche area, it balances the contrast of the light colors and creates a richness and warmth to the space.
Some of the special features used where:
Hidden practical elements added to be very functional yet unobtrusive; ie: garage door to hide all small appliances, a step ladder hidden inside the toe kick, food processor lift ,basket tilt at sink area, pull out coffee station. All features require less bending and heavy lifting.
Under mount LED strip lighting at lunch counter and Niche area, Enhances the area and gives a floating appearance.
Wine service area for easy entertaining, and self service. Concealed vent system at cook top, is not only practical but enhances the clean line design concept. Because of the low ceiling a large over head hood would have broken up line of site.
Products used:
Millwork cabinets:
The kitchen cabinets doors are made of a flat euro style MDF (medium density fiberboard) base polyurethane lacquer and a vertical glassing application. The Kitchen island cabinet doors are also made out of MDF – large stile shaker doors color: BM-HC-83 ( grant beige) and the lunch counter cabinet doors as well as accentuating elements throughout the kitchen are made in a natural walnut veneer.
Mike Prentice from Bluerock Cabinets
http://www.bluerockcabinets.com
Quartz Countertops:
Hanstone color: sandcastle
supplied by Leeza Distribution of St. Laurent.
http://www.leezadistribution.com
Appliances:
The GE monogram induction mirror 36” cooktop was supplied by J.C. Perreault - Kirkland as were all the other appliances. They include a 42” counter depth fridge, a 30” convection combination built-in oven and microwave, a 24” duel temperature wine cellar and 36” (pop-up) downdraft vent 900 cfm by KitchenAid – Architect series II
http://www.jcperrault.com
Backsplash
porcelain tiles Model: city view Color: skyline gray
supplied by Daltile of St. Laurent.
http://www.daltile.com
Lighting
Four pendants provide the lighting over the island and lunch counter supplemented by recessed LED lighting from Shortall Electric Ltd. of St. Laurent.
http://www.shortall.ca
Flooring:
Laminated Renaissance Hand scrapped color saddle oak is commercial-grade AC3 that can withstand the heavy traffic flow
supplied by Taiga Forest Products of Boucherville.
http://www.taigabuilding.com
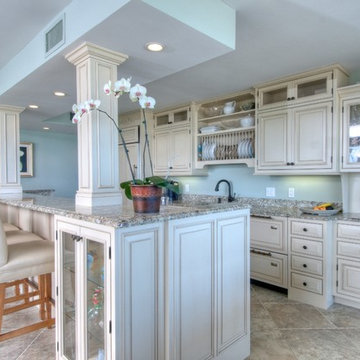
Jon Stewart
This is an example of a large classic grey and cream galley kitchen in Tampa with raised-panel cabinets, beige cabinets, an island, a submerged sink, granite worktops, integrated appliances, ceramic flooring, beige floors and multicoloured worktops.
This is an example of a large classic grey and cream galley kitchen in Tampa with raised-panel cabinets, beige cabinets, an island, a submerged sink, granite worktops, integrated appliances, ceramic flooring, beige floors and multicoloured worktops.

A complete house renovation for an Interior Stylist and her family. Dreamy. The essence of these pieces of bespoke furniture: natural beauty, comfort, family, and love.
Custom cabinetry was designed and made for the Kitchen, Utility, Boot, Office and Family room.
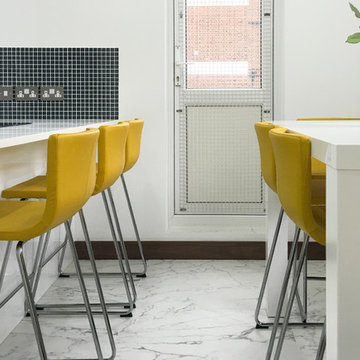
Design ideas for a large modern grey and cream u-shaped kitchen/diner in London with a built-in sink, flat-panel cabinets, white cabinets, onyx worktops, grey splashback, glass sheet splashback, stainless steel appliances, marble flooring and a breakfast bar.

Custom home by Parkinson Building Group in Little Rock, AR.
Inspiration for a large country grey and cream l-shaped open plan kitchen in Little Rock with raised-panel cabinets, an island, a belfast sink, composite countertops, grey splashback, stainless steel appliances, distressed cabinets, stone tiled splashback, concrete flooring and grey floors.
Inspiration for a large country grey and cream l-shaped open plan kitchen in Little Rock with raised-panel cabinets, an island, a belfast sink, composite countertops, grey splashback, stainless steel appliances, distressed cabinets, stone tiled splashback, concrete flooring and grey floors.
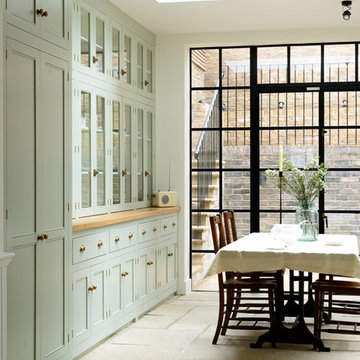
deVOL Kitchens
Inspiration for a large classic grey and cream open plan kitchen in Other with a belfast sink, beaded cabinets, white cabinets, wood worktops, white splashback, metro tiled splashback, black appliances and an island.
Inspiration for a large classic grey and cream open plan kitchen in Other with a belfast sink, beaded cabinets, white cabinets, wood worktops, white splashback, metro tiled splashback, black appliances and an island.
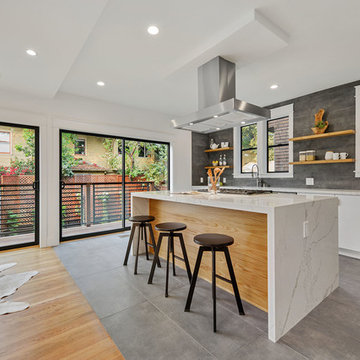
Large contemporary grey and cream l-shaped open plan kitchen in San Francisco with a submerged sink, flat-panel cabinets, white cabinets, marble worktops, stainless steel appliances, an island, grey splashback, grey floors and white worktops.
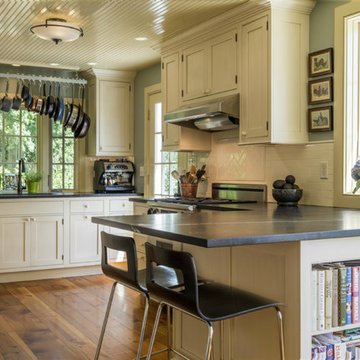
Historic Madison home on the water designed by Gail Bolling
Madison, Connecticut To get more detailed information copy and paste this link into your browser. https://thekitchencompany.com/blog/featured-kitchen-historic-home-water, Photographer, Dennis Carbo
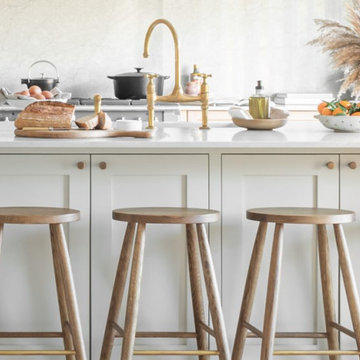
A complete house renovation for an Interior Stylist and her family. Dreamy. The essence of these pieces of bespoke furniture: natural beauty, comfort, family, and love.
Custom cabinetry was designed and made for the Kitchen, Utility, Boot, Office and Family room.
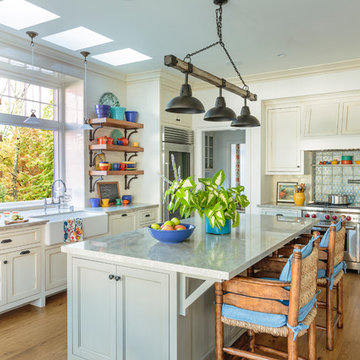
Mark Lohman
This is an example of a large nautical grey and cream l-shaped kitchen in Los Angeles with a belfast sink, quartz worktops, white splashback, ceramic splashback, stainless steel appliances, an island, brown floors, recessed-panel cabinets, beige cabinets and dark hardwood flooring.
This is an example of a large nautical grey and cream l-shaped kitchen in Los Angeles with a belfast sink, quartz worktops, white splashback, ceramic splashback, stainless steel appliances, an island, brown floors, recessed-panel cabinets, beige cabinets and dark hardwood flooring.
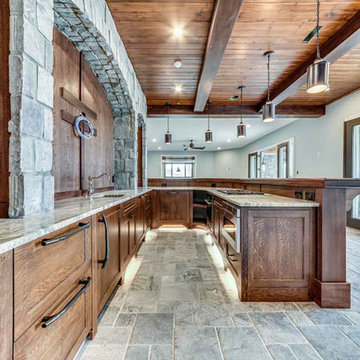
Design ideas for a large rustic grey and cream l-shaped kitchen/diner in Cleveland with a built-in sink, raised-panel cabinets, dark wood cabinets, granite worktops, stainless steel appliances, slate flooring, an island and grey floors.
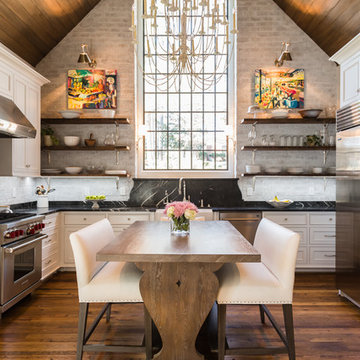
Catherine Nguyen Photography
Design ideas for a large classic grey and cream kitchen in Raleigh with recessed-panel cabinets, white cabinets, marble worktops, black splashback, stone slab splashback, stainless steel appliances, a belfast sink and dark hardwood flooring.
Design ideas for a large classic grey and cream kitchen in Raleigh with recessed-panel cabinets, white cabinets, marble worktops, black splashback, stone slab splashback, stainless steel appliances, a belfast sink and dark hardwood flooring.
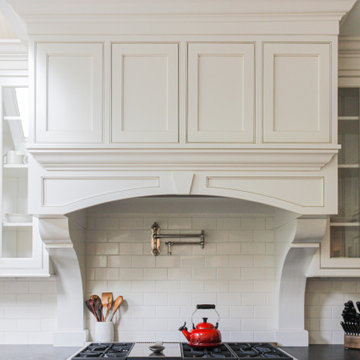
Cabinetry: Glenbrook Framed
Overlay: Beaded Inset
Door Style: Legacy Ogee
Perimeter Finish: Snowcap with Mocha Glaze
Island Finish: Cherry Stained Acorn
Perimeter Countertop: Pietra Del Cordosa
Island Countertop: Cararra Marble
Perimeter Hardware: Top Knobs Brixton Collection, Polished Nickel Finish
Island Hardware: Hardware Resources Bremen Collection, Antique Brushed Satin Bronze Finish
Backsplash: Ice Cream Crackle Manhattan Field Tile, Quemere Designs
Appliances: SubZero & WOLF
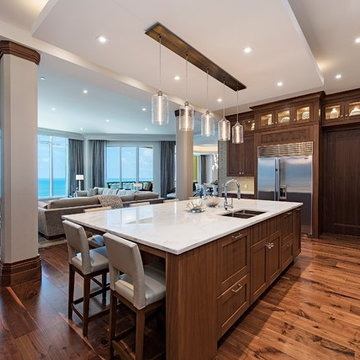
Photo of a large coastal grey and cream u-shaped kitchen/diner in Other with a submerged sink, flat-panel cabinets, dark wood cabinets, marble worktops, dark hardwood flooring, brown floors, white worktops, stainless steel appliances and an island.
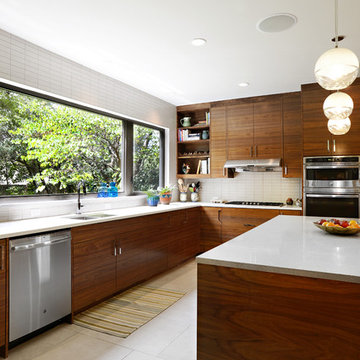
This is an example of a large midcentury grey and cream u-shaped kitchen/diner in Dallas with a built-in sink, flat-panel cabinets, medium wood cabinets, engineered stone countertops, white splashback, metro tiled splashback, stainless steel appliances, porcelain flooring, an island and white floors.
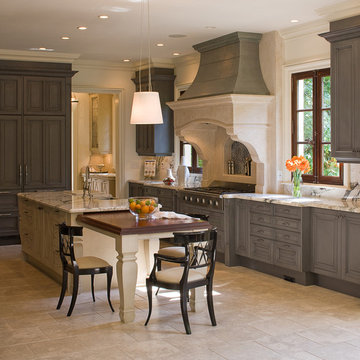
James Lockhart photo
Large traditional grey and cream u-shaped enclosed kitchen in Atlanta with an island, grey cabinets, marble worktops, a belfast sink, travertine flooring, stainless steel appliances, raised-panel cabinets, white splashback and stone slab splashback.
Large traditional grey and cream u-shaped enclosed kitchen in Atlanta with an island, grey cabinets, marble worktops, a belfast sink, travertine flooring, stainless steel appliances, raised-panel cabinets, white splashback and stone slab splashback.
Large Grey and Cream Kitchen Ideas and Designs
2