Large Grey and Cream Kitchen Ideas and Designs
Refine by:
Budget
Sort by:Popular Today
161 - 180 of 1,272 photos
Item 1 of 3
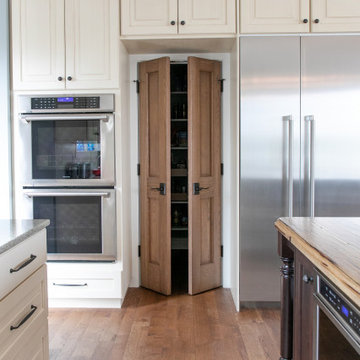
www.GenevaCabinet.com -
This kitchen designed by Joyce A. Zuelke features Plato Woodwork, Inc. cabinetry with the Coventry raised panel full overlay door. The perimeter has a painted finish in Sunlight with a heavy brushed brown glaze. The generous island is done in Country Walnut and shows off a beautiful Grothouse wood countertop.
#PlatoWoodwork Cabinetry
Bella Tile and Stone - Lake Geneva Backsplash,
S. Photography/ Shanna Wolf Photography
Lowell Custom Homes Builder
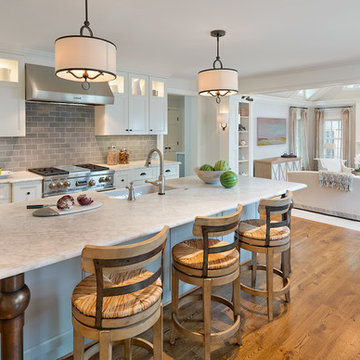
The kitchen aesthetic flows seamlessly into the family room with its cool palette of gray, blue and cream. Backsplash tile by Pratt & Larson; paint color is Benjamin Moore Horizon; family room paint is Benjamin Moore Grey Owl.

photography by Rob Karosis
This is an example of a large traditional grey and cream galley kitchen/diner in Portland Maine with a belfast sink, shaker cabinets, white cabinets, granite worktops, white splashback, ceramic splashback, stainless steel appliances and light hardwood flooring.
This is an example of a large traditional grey and cream galley kitchen/diner in Portland Maine with a belfast sink, shaker cabinets, white cabinets, granite worktops, white splashback, ceramic splashback, stainless steel appliances and light hardwood flooring.
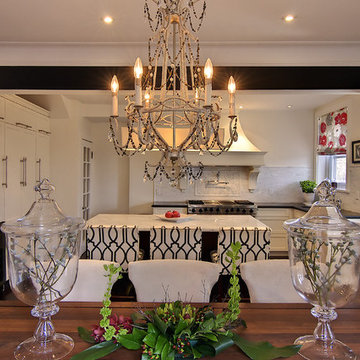
MELANIE VALLIERES
This is an example of a large contemporary grey and cream l-shaped kitchen/diner in Vancouver with marble worktops, white cabinets, white splashback, stainless steel appliances, a submerged sink and dark hardwood flooring.
This is an example of a large contemporary grey and cream l-shaped kitchen/diner in Vancouver with marble worktops, white cabinets, white splashback, stainless steel appliances, a submerged sink and dark hardwood flooring.
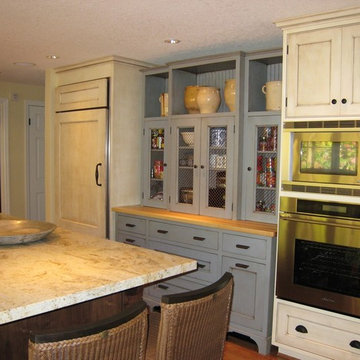
The island is stained walnut. The cabinets are glazed paint. The gray-green hutch has copper mesh over the doors and is designed to appear as a separate free standing piece. Small appliances are behind the cabinets at countertop level next to the range. The hood is copper with an aged finish. The wall of windows keeps the room light and airy, despite the dreary Pacific Northwest winters! The fireplace wall was floor to ceiling brick with a big wood stove. The new fireplace surround is honed marble. The hutch to the left is built into the wall and holds all of their electronics.
Project by Portland interior design studio Jenni Leasia Interior Design. Also serving Lake Oswego, West Linn, Vancouver, Sherwood, Camas, Oregon City, Beaverton, and the whole of Greater Portland.
For more about Jenni Leasia Interior Design, click here: https://www.jennileasiadesign.com/
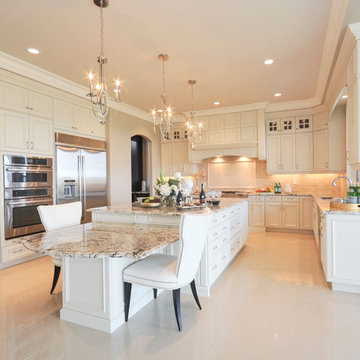
Photo of a large classic grey and cream u-shaped open plan kitchen in Edmonton with a submerged sink, recessed-panel cabinets, white cabinets, granite worktops, beige splashback, stone tiled splashback, stainless steel appliances, marble flooring and an island.
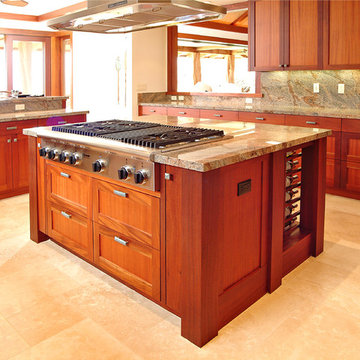
Inspiration for a large world-inspired grey and cream u-shaped kitchen/diner in Hawaii with shaker cabinets, medium wood cabinets, granite worktops, beige splashback, stone slab splashback, stainless steel appliances, travertine flooring, an island, beige floors and beige worktops.
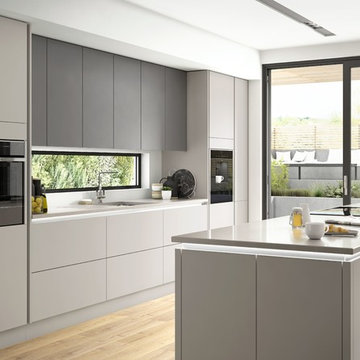
Our new True Handleless kitchen designs captures the current trend for uninterrupted lines, minimalist styling, and a clean uncluttered look. At the heart of this look is our custom cabinet system, with specially pre-cut base and wall units, to accommodate the sleek, brushed aluminium finger rails.
Our Handle-free range is available in a number of colour and finishes - try to mix and match these elements in your kitchen project.
Blocks of base or wall cabinets can be contrasted - islands and peninsulares provide a great opportunity to combine colourways.
Tall units use a vertical finger rail system to maintain the simple, clean lines of our handle-free cabinet system. Our full range of integrated cooking and cooling appliances are also available.
A complete working kitchen can be built into feature island cabinets - this one includes cooking, extraction, refrigeration, dishwashing, an integrated sink and cabinet storage.
This is perfect for under-counter LED feature lighting shown here - this can also be combined with our 12mm Zenith Compact Laminate worktops for an eye catching design statement!
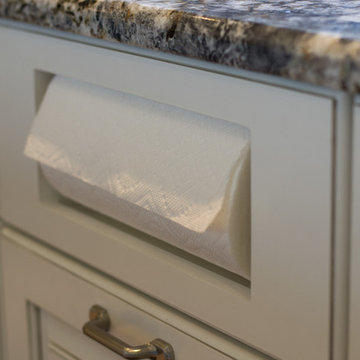
Large classic grey and cream l-shaped open plan kitchen in Wilmington with a submerged sink, raised-panel cabinets, white cabinets, granite worktops, black splashback, metro tiled splashback, stainless steel appliances, light hardwood flooring and an island.
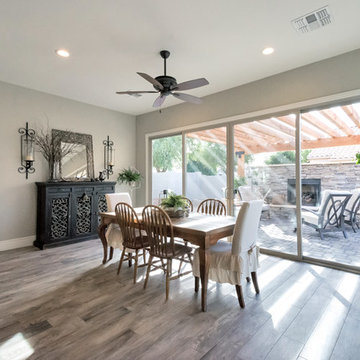
We removed a wall that separated the Kitchen and living room to open up the space. Created a Large Island that is topped with Granite with a Smokehouse stain cabinet, the surround is Grey Quartz with Cream Cabinets.
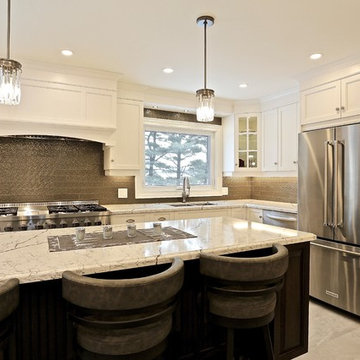
Custom Cabinetry by Cabico. Mix of inset panel cream cabinetry and raised panel glaze on stain island. The cream coloured cabinetry is Chantilly on Maple with an island in a dark stain and glaze - Antique Black glaze over Venice stain on Maple. Quartz countertops material by Vicostone - Diamante with an upgraded Flush Ogee Edge - installed by Latitude. Glass backsplash grey tile. Straight line pattern tile floor looks amazing!
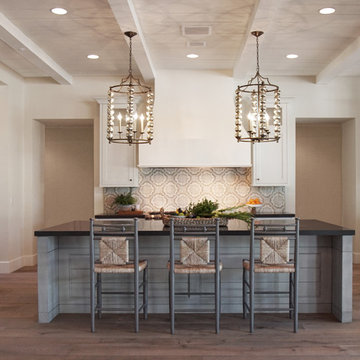
Heather Ryan, Interior Designer
H.Ryan Studio - Scottsdale, AZ
www.hryanstudio.com
Photo of a large traditional grey and cream u-shaped open plan kitchen in Phoenix with a belfast sink, shaker cabinets, grey cabinets, engineered stone countertops, multi-coloured splashback, terracotta splashback, stainless steel appliances, medium hardwood flooring, an island, brown floors, black worktops and a wood ceiling.
Photo of a large traditional grey and cream u-shaped open plan kitchen in Phoenix with a belfast sink, shaker cabinets, grey cabinets, engineered stone countertops, multi-coloured splashback, terracotta splashback, stainless steel appliances, medium hardwood flooring, an island, brown floors, black worktops and a wood ceiling.
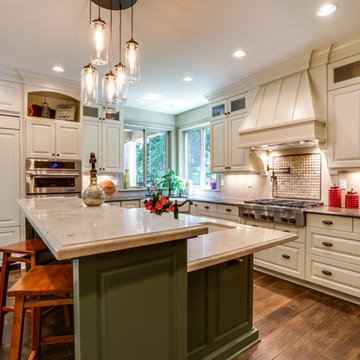
Design ideas for a large rustic grey and cream l-shaped kitchen/diner in Portland with a submerged sink, raised-panel cabinets, white cabinets, beige splashback, ceramic splashback, integrated appliances, dark hardwood flooring, an island, marble worktops and brown floors.
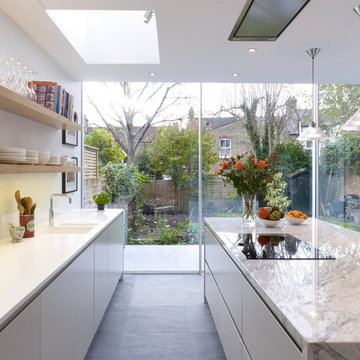
www.pollytootal.com - Polly Tootal
This is an example of a large contemporary grey and cream galley open plan kitchen in London with an integrated sink, flat-panel cabinets, grey cabinets, marble worktops, white splashback, glass sheet splashback, ceramic flooring and an island.
This is an example of a large contemporary grey and cream galley open plan kitchen in London with an integrated sink, flat-panel cabinets, grey cabinets, marble worktops, white splashback, glass sheet splashback, ceramic flooring and an island.
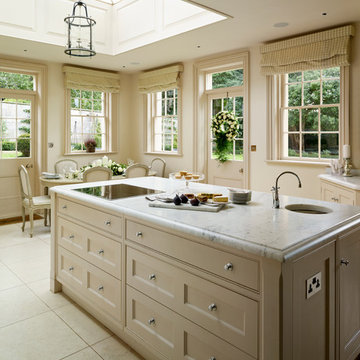
The Gaggenau induction hob on the island is close to the dining area to make serving easy and so that the cook can join in the conversation. Natural light floods the room from the roof lantern while the sash windows afford good views of the pretty, French-style, walled garden.
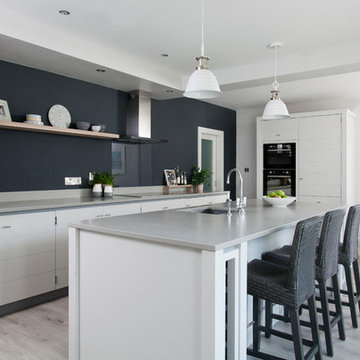
Design ideas for a large traditional grey and cream single-wall open plan kitchen in Dublin with flat-panel cabinets, white cabinets, light hardwood flooring, an island, grey floors, a submerged sink and black appliances.
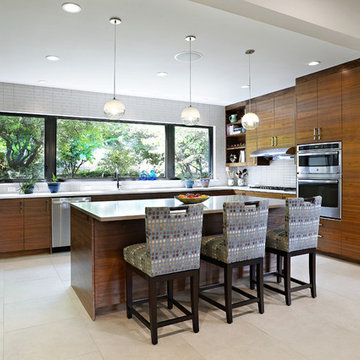
Design ideas for a large retro grey and cream u-shaped kitchen/diner in Dallas with a built-in sink, flat-panel cabinets, medium wood cabinets, engineered stone countertops, white splashback, metro tiled splashback, stainless steel appliances, porcelain flooring, an island and white floors.
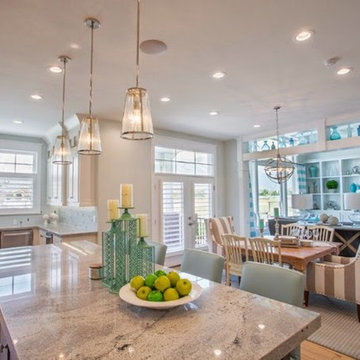
Kitchen and family room by Osmond Designs.
Inspiration for a large traditional grey and cream l-shaped kitchen/diner in Salt Lake City with a belfast sink, light hardwood flooring, an island, shaker cabinets, white cabinets, granite worktops, white splashback and stainless steel appliances.
Inspiration for a large traditional grey and cream l-shaped kitchen/diner in Salt Lake City with a belfast sink, light hardwood flooring, an island, shaker cabinets, white cabinets, granite worktops, white splashback and stainless steel appliances.
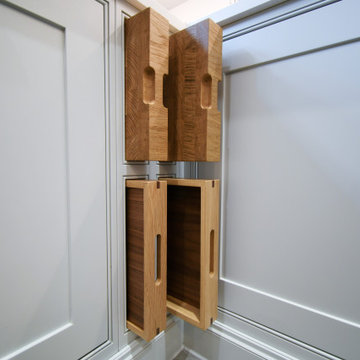
This fully bespoke in-frame kitchen was constructed in our own worktop in the heart of Essex. Sprayed in soft Stonemill Light Grey and a deep Stonemill Lead on the Island, with oak dovetail drawers, featuring the Stonemill Kitchens logo. Touches of Oak, including chopping blocks and tea trays are hidden away in different points throughout the space, giving a feel of the rustic farmhouse style kitchen with added sophistication.
With Crofts and Assinder handles, and an antique glass mirrored splashback, this kitchen is packed to the brim with beautiful touches and incredible features. Above the Samsung ovens, an incredibly useful item known as a ‘pot filler’ is installed, giving our clients access to water at their hob, saving the need to carry heavy pots across the expanse of the kitchen.
A classic pantry, housing an oak interior of drawers and shelves is carefully positioned in one corner of the kitchen. On looking upon this area, a glimpse of another impressive feature is viewed just around the corner: a stunning drinks pantry with an integrated Dunavox tall wine chiller with temperature controlled sections for a broad selection of wines. From the outside, this could be mistaken for a traditional dresser if it were not for the glass running along the top of the doors giving a hint to something more. Inside, comes the wow factor, with antique bronze glass splashback, wine glass holders, glass shelves and a Kaelo bottle chiller nestled in the surface. The drawers and cupboards beneath are there as further storage and ensure the cabinet ties in perfectly with the whole kitchen, creating a wonderful flow in this incredibly space.
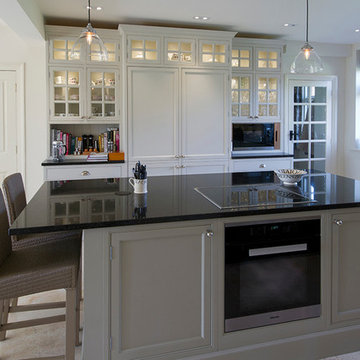
Large Edwardian style kitchen in British handpainted bespoke style with feature wall units and central pantry, containing a contrasting oak interior. Large island to foreground with black granite worktop, a small breakfast bar to the left with Lloyd Loom bar stools, and Miele induction hob and integrated single ove. All photos by Jonathan Smithies Photography, Copyright and all rights reserved Design Matters KBB Ltd.
Large Grey and Cream Kitchen Ideas and Designs
9