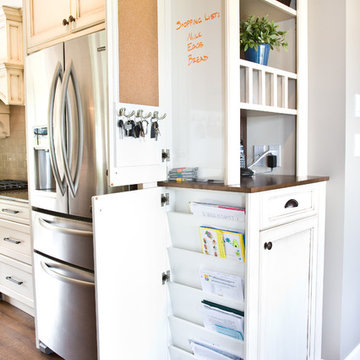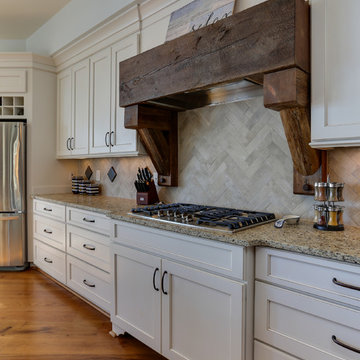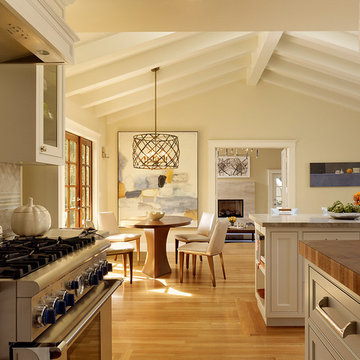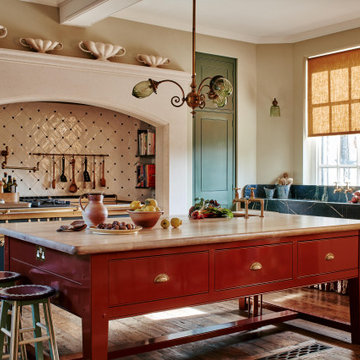Large Kitchen with Wood Worktops Ideas and Designs
Refine by:
Budget
Sort by:Popular Today
1 - 20 of 13,194 photos
Item 1 of 3

Open plan Kitchen, Living, Dining Room
Inspiration for a large traditional kitchen in Dorset with a belfast sink, beaded cabinets, blue cabinets, wood worktops, white splashback, black appliances, limestone flooring, an island and beige floors.
Inspiration for a large traditional kitchen in Dorset with a belfast sink, beaded cabinets, blue cabinets, wood worktops, white splashback, black appliances, limestone flooring, an island and beige floors.

This is an example of a large rural kitchen/diner in Essex with a built-in sink, flat-panel cabinets, wood worktops, coloured appliances, porcelain flooring, no island, beige floors and brown worktops.

It is always a pleasure to work with design-conscious clients. This is a great amalgamation of materials chosen by our clients. Rough-sawn oak veneer is matched with dark grey engineering bricks to make a unique look. The soft tones of the marble are complemented by the antique brass wall taps on the splashback

contemporary kitchen
Large contemporary grey and black l-shaped open plan kitchen in London with black cabinets, wood worktops, integrated appliances, cork flooring, an island, white floors, white worktops and a vaulted ceiling.
Large contemporary grey and black l-shaped open plan kitchen in London with black cabinets, wood worktops, integrated appliances, cork flooring, an island, white floors, white worktops and a vaulted ceiling.

Silk painted Shaker style kitchen designed for a busy family who desired a kitchen which would grow with the family.
A space which would inspire aspiring young cooks, teenagers grabbing a midnight snack, and adults entertaining friends.
Shades of grey combined with the warm tone of copper and iroko make for an easy living come work space.

Photo of a large classic l-shaped kitchen in Detroit with a submerged sink, shaker cabinets, wood worktops, green splashback, stainless steel appliances, medium hardwood flooring, an island, medium wood cabinets and window splashback.

This cabinet was custom designed by us with the homeowner who has a very busy family life and needed to keep everything organized and in one place! We are very proud of our creative designers; as well as our talented shop team for making our ideas a reality!
Custom Cabinetry: Starline Cabinets

Design ideas for a large traditional kitchen in San Francisco with a single-bowl sink, shaker cabinets, green cabinets, wood worktops, white splashback, metro tiled splashback, stainless steel appliances, medium hardwood flooring and an island.

Victor Grandgeorges
Large farmhouse l-shaped kitchen/diner in Paris with a submerged sink, beaded cabinets, blue cabinets, wood worktops, brown splashback, wood splashback, stainless steel appliances, ceramic flooring, an island and white floors.
Large farmhouse l-shaped kitchen/diner in Paris with a submerged sink, beaded cabinets, blue cabinets, wood worktops, brown splashback, wood splashback, stainless steel appliances, ceramic flooring, an island and white floors.

Design ideas for a large contemporary u-shaped kitchen in Los Angeles with a submerged sink, flat-panel cabinets, medium wood cabinets, black splashback, stainless steel appliances, concrete flooring, multiple islands, grey floors, wood worktops and black worktops.

Photos by Tad Davis Photography
Large traditional open plan kitchen in Raleigh with a belfast sink, recessed-panel cabinets, white cabinets, wood worktops, beige splashback, ceramic splashback, stainless steel appliances, medium hardwood flooring and an island.
Large traditional open plan kitchen in Raleigh with a belfast sink, recessed-panel cabinets, white cabinets, wood worktops, beige splashback, ceramic splashback, stainless steel appliances, medium hardwood flooring and an island.

Modern family loft renovation. A young couple starting a family in the city purchased this two story loft in Boston's South End. Built in the 1990's, the loft was ready for updates. ZED transformed the space, creating a fresh new look and greatly increasing its functionality to accommodate an expanding family within an urban setting. Improvement were made to the aesthetics, scale, and functionality for the growing family to enjoy.
Photos by Eric Roth.
Construction by Ralph S. Osmond Company.
Green architecture by ZeroEnergy Design.

This kitchen remodel features hand-cast cabinet hardware, custom backsplash tile and beautiful island pendants.
Photo: Matthew Millman
Design ideas for a large traditional u-shaped kitchen/diner in San Francisco with stainless steel appliances, wood worktops, grey splashback, recessed-panel cabinets, white cabinets, stone tiled splashback, medium hardwood flooring, an island and brown floors.
Design ideas for a large traditional u-shaped kitchen/diner in San Francisco with stainless steel appliances, wood worktops, grey splashback, recessed-panel cabinets, white cabinets, stone tiled splashback, medium hardwood flooring, an island and brown floors.

Architect: Don Nulty
Large mediterranean u-shaped kitchen in Santa Barbara with recessed-panel cabinets, integrated appliances, wood worktops, white cabinets, white splashback, an island, a submerged sink and terracotta flooring.
Large mediterranean u-shaped kitchen in Santa Barbara with recessed-panel cabinets, integrated appliances, wood worktops, white cabinets, white splashback, an island, a submerged sink and terracotta flooring.

Kitchen renovation replacing the sloped floor 1970's kitchen addition into a designer showcase kitchen matching the aesthetics of this regal vintage Victorian home. Thoughtful design including a baker's hutch, glamourous bar, integrated cat door to basement litter box, Italian range, stunning Lincoln marble, and tumbled marble floor.

The long and welcoming room is flooded with natural light from floor to ceiling windows. The client wanted an understated kitchen designed using natural materials, sustainably sourced, that would wear with age and settle over time. They did not want a kitchen that felt like a modern insertion and yet it had to suit the needs of a contemporary family.
The work surfaces are all native hardwood at the client’s request, but well-sealed and protected. We also designed a sacrificial frame around the sink which can be replaced if the wood becomes damaged over time. The trench heater under the island is designed to deliver the right heat output for the room which has limited wall space.

Photo of a large contemporary u-shaped open plan kitchen in Paris with a submerged sink, flat-panel cabinets, black cabinets, wood worktops, black splashback, marble splashback, black appliances, ceramic flooring, a breakfast bar, grey floors and beige worktops.

This is an example of a large beach style l-shaped kitchen/diner in Austin with a belfast sink, shaker cabinets, grey cabinets, black splashback, stone slab splashback, stainless steel appliances, medium hardwood flooring, an island, brown floors, black worktops and wood worktops.

Large classic l-shaped kitchen/diner in Surrey with a built-in sink, shaker cabinets, white cabinets, wood worktops, blue splashback, glass sheet splashback, stainless steel appliances, porcelain flooring, an island, grey floors, brown worktops and exposed beams.

Photo by Travis Peterson
Design ideas for a large contemporary l-shaped open plan kitchen in Seattle with a belfast sink, flat-panel cabinets, grey cabinets, wood worktops, white splashback, metro tiled splashback, black appliances, light hardwood flooring, an island and white worktops.
Design ideas for a large contemporary l-shaped open plan kitchen in Seattle with a belfast sink, flat-panel cabinets, grey cabinets, wood worktops, white splashback, metro tiled splashback, black appliances, light hardwood flooring, an island and white worktops.
Large Kitchen with Wood Worktops Ideas and Designs
1