Large Kitchen with Mirror Splashback Ideas and Designs
Refine by:
Budget
Sort by:Popular Today
1 - 20 of 3,851 photos
Item 1 of 3

We are proud to present this breath-taking kitchen design that blends traditional and modern elements to create a truly unique and personal space.
Upon entering, the Crittal-style doors reveal the beautiful interior of the kitchen, complete with a bespoke island that boasts a curved bench seat that can comfortably seat four people. The island also features seating for three, a Quooker tap, AGA oven, and a rounded oak table top, making it the perfect space for entertaining guests. The mirror splashback adds a touch of elegance and luxury, while the traditional high ceilings and bi-fold doors allow plenty of natural light to flood the room.
The island is not just a functional space, but a stunning piece of design as well. The curved cupboards and round oak butchers block are beautifully complemented by the quartz worktops and worktop break-front. The traditional pilasters, nickel handles, and cup pulls add to the timeless feel of the space, while the bespoke serving tray in oak, integrated into the island, is a delightful touch.
Designing for large spaces is always a challenge, as you don't want to overwhelm or underwhelm the space. This kitchen is no exception, but the designers have successfully created a space that is both functional and beautiful. Each drawer and cabinet has its own designated use, and the dovetail solid oak draw boxes add an elegant touch to the overall bespoke kitchen.
Each design is tailored to the household, as the designers aim to recreate the period property's individual character whilst mixing traditional and modern kitchen design principles. Whether you're a home cook or a professional chef, this kitchen has everything you need to create your culinary masterpieces.
This kitchen truly is a work of art, and I can't wait for you to see it for yourself! Get ready to be inspired by the beauty, functionality, and timeless style of this bespoke kitchen, designed specifically for your household.
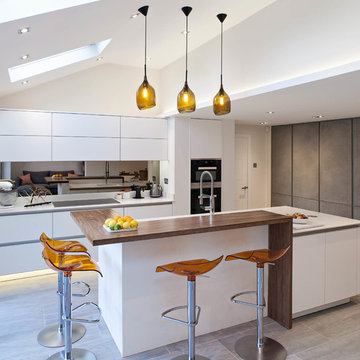
Peter Landers Photography
Large contemporary kitchen in Hertfordshire with flat-panel cabinets, white cabinets, metallic splashback, mirror splashback and an island.
Large contemporary kitchen in Hertfordshire with flat-panel cabinets, white cabinets, metallic splashback, mirror splashback and an island.

Design ideas for a large contemporary l-shaped kitchen pantry in Sydney with a double-bowl sink, flat-panel cabinets, white cabinets, engineered stone countertops, multi-coloured splashback, mirror splashback, black appliances, laminate floors, an island and multicoloured worktops.
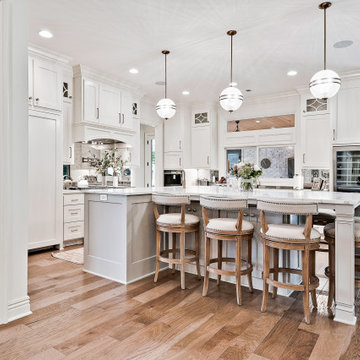
Love the open kitchen with oversized island with seating for 8. Built in wine frig, panelled refrigerator, professional range and hood, quartz countertops. Cabinets by Verser Cabinet Shop.

This house lies on a mid-century modern estate in Holland Park by celebrated architects Maxwell Fry and Jane Drew. Built in 1966, the estate features red brick terraces with integrated garages and generous communal gardens.
The project included a rear extension in matching brick, internal refurbishment and new landscaping. Original internal partitions were removed to create flexible open plan living spaces. A new winding stair is finished in powder coated steel and oak. This compact stair results in significant additional useable floor area on each level.
The rear extension at ground floor creates a kitchen and social space, with a large frameless window allowing new views of the side garden. White oiled oak flooring provides a clean contemporary finish, while reflecting light deep into the room. Dark blue ceramic tiles in the garden draw inspiration from the original tiles at the entrance to each house. Bold colour highlights continue in the kitchen units, new stair and the geometric tiled bathroom.
At first floor, a flexible space can be separated with sliding doors to create a study, play room and a formal reception room overlooking the garden. The study is located in the original shiplap timber clad bay, that cantilevers over the main entrance.
The house is finished with a selection of mid-century furniture in keeping with the era.
In collaboration with Architecture for London.

This custom coffee station sits on the countertop and features a bi-fold door, a flat roll out shelf and an adjustable shelf above the appliances for tea and coffee accouterments.

Photo of a large bohemian l-shaped kitchen/diner in Edinburgh with a belfast sink, beaded cabinets, white cabinets, quartz worktops, mirror splashback, stainless steel appliances, an island, beige floors and white worktops.

Roundhouse Urbo matt lacquer bespoke kitchen in Farrow & Ball Blue Black and Strong White with Burnished Copper Matt Metallic on wall cabinet. Worktop in Carrara marble and splashback in Bronze Mirror glass.
Photography by Nick Kane

Large modern single-wall enclosed kitchen in Hawaii with a submerged sink, flat-panel cabinets, brown cabinets, composite countertops, mirror splashback, black appliances, medium hardwood flooring, an island, brown floors and brown worktops.

Tim Clarke-Payton
Large modern galley kitchen/diner with a double-bowl sink, flat-panel cabinets, grey cabinets, mirror splashback, black appliances, an island, grey floors and grey worktops.
Large modern galley kitchen/diner with a double-bowl sink, flat-panel cabinets, grey cabinets, mirror splashback, black appliances, an island, grey floors and grey worktops.
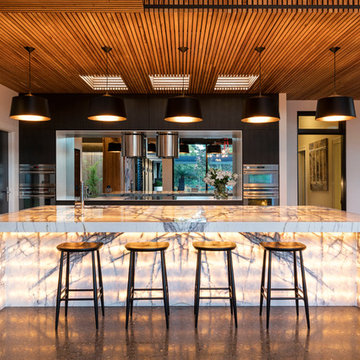
Tom Ferguson
Photo of a large contemporary l-shaped kitchen in Wollongong with a submerged sink, mirror splashback, stainless steel appliances and an island.
Photo of a large contemporary l-shaped kitchen in Wollongong with a submerged sink, mirror splashback, stainless steel appliances and an island.
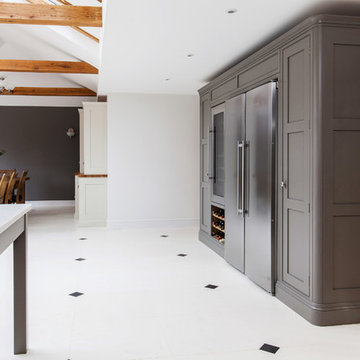
Burlanes were called in to design, create and install a kitchen in a Sevenoaks new build family home. Working from a blank canvas meant we could create a wonderfully organised, functional and beautiful modern kitchen, including all the kitchen must-haves and storage solutions they need to ensure their daily, busy family life runs smoothly.
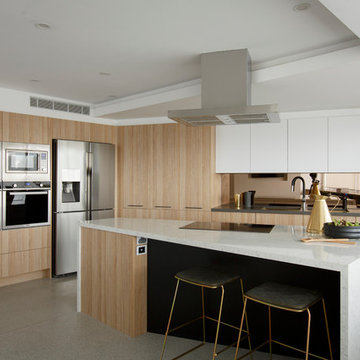
Photo of a large contemporary kitchen in Melbourne with a submerged sink, flat-panel cabinets, metallic splashback, an island, light wood cabinets, mirror splashback and stainless steel appliances.

Kitchen. Soft, light-filled Northern Beaches home by the water. Modern style kitchen with scullery. Sculptural island all in calacatta engineered stone.
Photos: Paul Worsley @ Live By The Sea
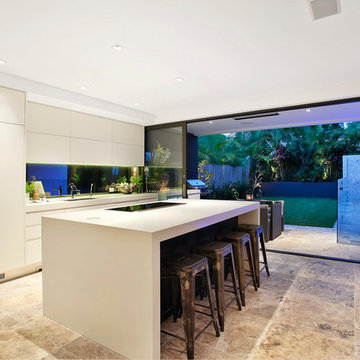
Modern Contemporary Interior Design by Sourcery Design including Finishes, Fixtures, Furniture and Custom Designed Individual Pieces
This is an example of a large contemporary galley open plan kitchen in Sydney with a submerged sink, flat-panel cabinets, white cabinets, engineered stone countertops, metallic splashback, mirror splashback and stainless steel appliances.
This is an example of a large contemporary galley open plan kitchen in Sydney with a submerged sink, flat-panel cabinets, white cabinets, engineered stone countertops, metallic splashback, mirror splashback and stainless steel appliances.

Photo of a large scandi galley open plan kitchen in Perth with a single-bowl sink, flat-panel cabinets, white cabinets, engineered stone countertops, metallic splashback, mirror splashback, black appliances, light hardwood flooring, an island, brown floors and white worktops.

Design ideas for a large contemporary galley open plan kitchen in Sydney with a double-bowl sink, flat-panel cabinets, black cabinets, mirror splashback, integrated appliances, an island, black floors and grey worktops.
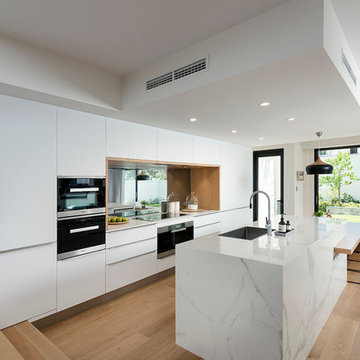
Joel Barbitta D-Max Photography
Large modern single-wall open plan kitchen in Perth with a double-bowl sink, flat-panel cabinets, white cabinets, tile countertops, metallic splashback, mirror splashback, black appliances, light hardwood flooring, an island, brown floors and white worktops.
Large modern single-wall open plan kitchen in Perth with a double-bowl sink, flat-panel cabinets, white cabinets, tile countertops, metallic splashback, mirror splashback, black appliances, light hardwood flooring, an island, brown floors and white worktops.
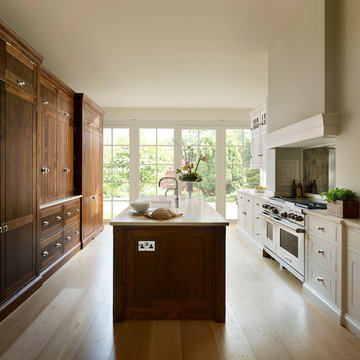
Design ideas for a large traditional galley kitchen/diner in Essex with a submerged sink, raised-panel cabinets, dark wood cabinets, composite countertops, metallic splashback, mirror splashback, integrated appliances, light hardwood flooring and an island.

Bar/Pantry area of a an adjacent open plan Kitchen and Living space comes together with a colaboration between designers Scott Seibold of Canterbury Design and Kristina Bade Sweeney of Kristina Bade Studios.
Large Kitchen with Mirror Splashback Ideas and Designs
1