Large Kitchen with a Feature Wall Ideas and Designs
Refine by:
Budget
Sort by:Popular Today
1 - 20 of 1,156 photos
Item 1 of 3

We enjoyed designing this kitchen for our client in Kent. What makes it special is the statement splashback, made from exquisite Arabescato Rosso marble. Its red and earthy hues create a striking contrast against the blue-tone shaker cabinets, infusing the space with a sense of warmth and depth. This harmonious interplay of colors and textures brings together a captivating kitchen design that is both visually appealing and practical, and a true centerpiece of the house.

Design ideas for a large classic galley open plan kitchen in Surrey with a belfast sink, beaded cabinets, green cabinets, marble worktops, brick splashback, black appliances, light hardwood flooring, an island, grey worktops, a vaulted ceiling and a feature wall.

Set within an airy contemporary extension to a lovely Georgian home, the Siatama Kitchen is our most ambitious project to date. The client, a master cook who taught English in Siatama, Japan, wanted a space that spliced together her love of Japanese detailing with a sophisticated Scandinavian approach to wood.
At the centre of the deisgn is a large island, made in solid british elm, and topped with a set of lined drawers for utensils, cutlery and chefs knifes. The 4-post legs of the island conform to the 寸 (pronounced ‘sun’), an ancient Japanese measurement equal to 3cm. An undulating chevron detail articulates the lower drawers in the island, and an open-framed end, with wood worktop, provides a space for casual dining and homework.
A full height pantry, with sliding doors with diagonally-wired glass, and an integrated american-style fridge freezer, give acres of storage space and allow for clutter to be shut away. A plant shelf above the pantry brings the space to life, making the most of the high ceilings and light in this lovely room.

A striking contemporary kitchen designed by piqu and supplied by leading German kitchen manufacturer Ballerina. The beautiful cabinet doors are complimented perfectly with stone work surfaces and splashback in Caesarestone Airy Concrete. Siemens appliances and a black Quooker tap complete the effortlessly stylish look for this wonderful family kitchen extension in Beckenham.

Inspiration for a large contemporary galley open plan kitchen in London with a submerged sink, flat-panel cabinets, light wood cabinets, quartz worktops, stainless steel appliances, an island, a feature wall, dark hardwood flooring, brown floors and beige worktops.

The original space was a long, narrow room, with a tv and sofa on one end, and a dining table on the other. Both zones felt completely disjointed and at loggerheads with one another. Attached to the space, through glazed double doors, was a small kitchen area, illuminated in borrowed light from the conservatory and an uninspiring roof light in a connecting space.
But our designers knew exactly what to do with this home that had so much untapped potential. Starting by moving the kitchen into the generously sized orangery space, with informal seating around a breakfast bar. Creating a bright, welcoming, and social environment to prepare family meals and relax together in close proximity. In the warmer months the French doors, positioned within this kitchen zone, open out to a comfortable outdoor living space where the family can enjoy a chilled glass of wine and a BBQ on a cool summers evening.

This was a great project to work on, all bespoke wall and ceiling panelling, with a hidden doors leading to a spacious utility room,
all siemens appliances, Quooker Tap and Cube,
all design and installation by the team hear at Elite
a full project with Plastering, Electrics,

Kitchen remodel with beaded inset cabinets , stained accents , neolith countertops , gold accents , paneled appliances , lots of accent lighting , ilve range , mosaic tile backsplash , arched coffee bar , banquette seating , mitered countertops and lots more

Our Snug Kitchens showroom display combines bespoke traditional joinery, seamless modern appliances and a touch of art deco from the fluted glass walk in larder.
The 'Studio Green' painted cabinetry creates a bold background that highlights the kitchens brass accents. Including Armac Martin Sparkbrook brass handles and patinated brass Quooker fusion tap.
The Neolith Calacatta Luxe worktop uniquely combines deep grey tones, browns and subtle golds on a pure white base. The veneered oak cabinet internals and breakfast bar are stained in a dark wash to compliment the dark green door and drawer fronts.
As part of this display we included a double depth walk-in larder, complete with suspended open shelving, u-shaped worktop slab and fluted glass paneling. We hand finished the support rods to patina the brass ensuring they matched the other antique brass accents in the kitchen. The decadent fluted glass panels draw you into the space, obscuring the view into the larder, creating intrigue to see what is hidden behind the door.

Modern Farmhouse kitchen with shaker style cabinet doors and black drawer pull hardware. White Oak floating shelves with LED underlighting over beautiful, Cambria Quartz countertops. The subway tiles were custom made and have what appears to be a texture from a distance, but is actually a herringbone pattern in-lay in the glaze. Wolf brand gas range and oven, and a Wolf steam oven on the left. Rustic black wall scones and large pendant lights over the kitchen island. Brizo satin brass faucet with Kohler undermount rinse sink.
Photo by Molly Rose Photography

The focus of this kitchen was to open up the workflow, creating a space for the family to work comfortably while also creating a beautiful and inspiring space. Placing a large refrigerator at the edge of the kitchen, adding a beverage refrigerator, using a Galley Workstation and having the island at a slightly lower height makes it highly functional for the whole family. It is rare to achieve a long line of symmetry, but with a feature wall created around the range top we were able to do so. We created an antique armoire feel with the panel ready refrigerator and custom panel design above.
A mixture of hardware was used, the gray stained hickory cabinets were paired with matte black hardware, while the designer white cabinets were paired with brass hardware. A very custom refrigerator cabinet was created that emphasized the armoire feel. A long wall of 9” deep tall cabinets created a very beautiful as well as highly functional pantry space.

Nestled away in the countryside, this dark green and oak Shaker kitchen features a subtly crafted beaded detail.
Using oak drawers and antique brass hardware to complement the deep shade, with a natural granite worktop.
With the existing brick wall tying the room together adding additional textures and a traditional feel.
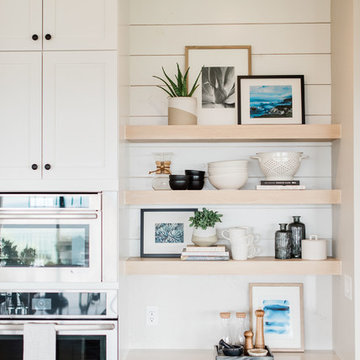
Madeline Harper Photography
This is an example of a large rural l-shaped kitchen/diner in Austin with a belfast sink, shaker cabinets, white cabinets, engineered stone countertops, white splashback, stone slab splashback, stainless steel appliances, light hardwood flooring, an island, brown floors, grey worktops and a feature wall.
This is an example of a large rural l-shaped kitchen/diner in Austin with a belfast sink, shaker cabinets, white cabinets, engineered stone countertops, white splashback, stone slab splashback, stainless steel appliances, light hardwood flooring, an island, brown floors, grey worktops and a feature wall.

This new home was built on an old lot in Dallas, TX in the Preston Hollow neighborhood. The new home is a little over 5,600 sq.ft. and features an expansive great room and a professional chef’s kitchen. This 100% brick exterior home was built with full-foam encapsulation for maximum energy performance. There is an immaculate courtyard enclosed by a 9' brick wall keeping their spool (spa/pool) private. Electric infrared radiant patio heaters and patio fans and of course a fireplace keep the courtyard comfortable no matter what time of year. A custom king and a half bed was built with steps at the end of the bed, making it easy for their dog Roxy, to get up on the bed. There are electrical outlets in the back of the bathroom drawers and a TV mounted on the wall behind the tub for convenience. The bathroom also has a steam shower with a digital thermostatic valve. The kitchen has two of everything, as it should, being a commercial chef's kitchen! The stainless vent hood, flanked by floating wooden shelves, draws your eyes to the center of this immaculate kitchen full of Bluestar Commercial appliances. There is also a wall oven with a warming drawer, a brick pizza oven, and an indoor churrasco grill. There are two refrigerators, one on either end of the expansive kitchen wall, making everything convenient. There are two islands; one with casual dining bar stools, as well as a built-in dining table and another for prepping food. At the top of the stairs is a good size landing for storage and family photos. There are two bedrooms, each with its own bathroom, as well as a movie room. What makes this home so special is the Casita! It has its own entrance off the common breezeway to the main house and courtyard. There is a full kitchen, a living area, an ADA compliant full bath, and a comfortable king bedroom. It’s perfect for friends staying the weekend or in-laws staying for a month.
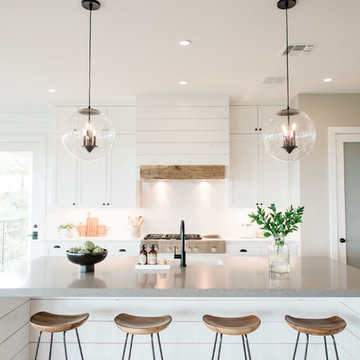
Madeline Harper Photography
Photo of a large rural kitchen/diner in Austin with a feature wall.
Photo of a large rural kitchen/diner in Austin with a feature wall.

Design ideas for a large contemporary grey and white l-shaped open plan kitchen in Moscow with a submerged sink, flat-panel cabinets, white cabinets, engineered stone countertops, brown splashback, stone slab splashback, black appliances, porcelain flooring, an island, white floors, white worktops, exposed beams and a feature wall.
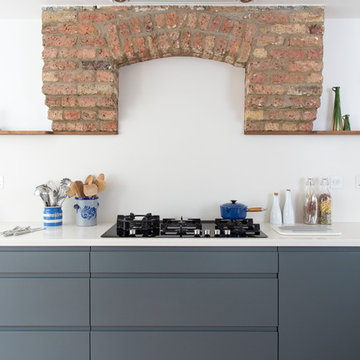
A bright and charming basement kitchen creates a coherent scheme with each colour complementing the next. A white Corian work top wraps around grey silk finished lacquered cupboard doors and draws. The look is complete with hexagonal terracotta floor tiles that bounce off the original brick work above the oven adding a traditional element.
David Giles
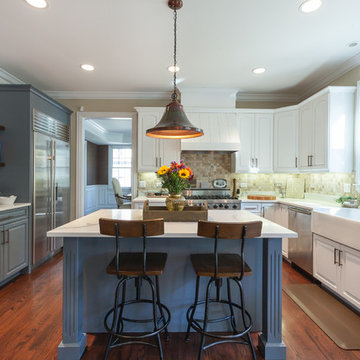
We took this 15-year-old kitchen that was finished in oak stained cabinets and refinished them in BM White Dove and SW Storm Cloud to a modern farmhouse look. Along with that we removed a few upper cabinets to create a buffet style with floating shelves and shiplap on the wall. Also modified the hood and sink cabinet to accommodate a farmhouse sink. Calacatta quartz finishes these cabinets and look off.

This high-end luxury kosher kitchen is built using Eggersmann furniture and Quartz worktops a mix of electrical appliances mostly Siemens are all chosen for their suitability to the Sabbath requirements. A favourite feature has to be the walk-in pantry as this conceals a backup freezer, step ladders and lots of shelving for food and the large appliances including the shabbos kettle.
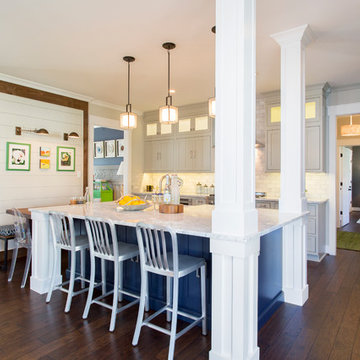
Bryan Chavez Photography
River City Custom Homes - RounTrey - 2015 Homearama
Farmhouse with a Modern Vibe
Gold Winner - Master Suite
Aware of the financial investment clients put into their homes, I combine my business and design expertise while working with each client to understand their taste, enhance their style and create spaces they will enjoy for years to come.
It’s been said that I have a “good” eye. I won’t discount that statement and I’d add I have an affinity to people, places and things that tell a story. My clients benefit from my passion and ability to turn their homes into finely curated spaces through the use of beautiful textiles, amazing lighting and furniture pieces that are as timeless as they are wonderfully unique. I enjoy the creative process and work with people who are building their dream homes, remodeling existing homes or desire a fresh take on a well lived-in space.
I see the client–designer relationship as a partnership with a desire to deliver an end result that exceeds my client’s expectations. I approach each project with professionalism, unparalleled excitement and a commitment for designing homes that are as livable as they are beautiful.
Large Kitchen with a Feature Wall Ideas and Designs
1