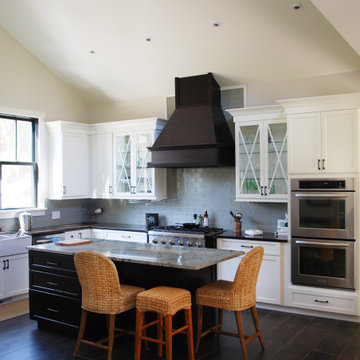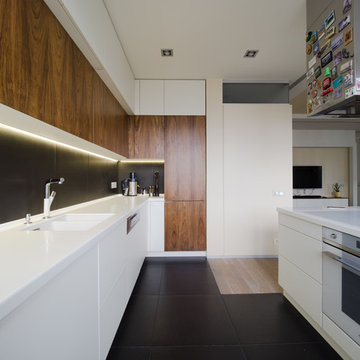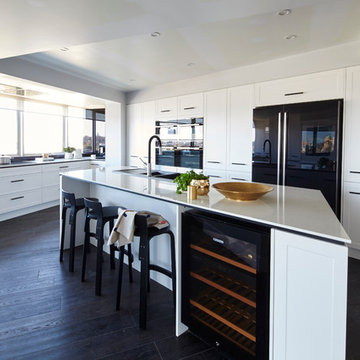Large Kitchen with Black Floors Ideas and Designs
Refine by:
Budget
Sort by:Popular Today
1 - 20 of 2,572 photos
Item 1 of 3

Bespoke hand built kitchen with built in kitchen cabinet and free standing island with modern patterned floor tiles and blue linoleum on birch plywood

Basement Georgian kitchen with black limestone, yellow shaker cabinets and open and freestanding kitchen island. War and cherry marble, midcentury accents, leading onto a dining room.

This is a great house. Perched high on a private, heavily wooded site, it has a rustic contemporary aesthetic. Vaulted ceilings, sky lights, large windows and natural materials punctuate the main spaces. The existing large format mosaic slate floor grabs your attention upon entering the home extending throughout the foyer, kitchen, and family room.
Specific requirements included a larger island with workspace for each of the homeowners featuring a homemade pasta station which requires small appliances on lift-up mechanisms as well as a custom-designed pasta drying rack. Both chefs wanted their own prep sink on the island complete with a garbage “shoot” which we concealed below sliding cutting boards. A second and overwhelming requirement was storage for a large collection of dishes, serving platters, specialty utensils, cooking equipment and such. To meet those needs we took the opportunity to get creative with storage: sliding doors were designed for a coffee station adjacent to the main sink; hid the steam oven, microwave and toaster oven within a stainless steel niche hidden behind pantry doors; added a narrow base cabinet adjacent to the range for their large spice collection; concealed a small broom closet behind the refrigerator; and filled the only available wall with full-height storage complete with a small niche for charging phones and organizing mail. We added 48” high base cabinets behind the main sink to function as a bar/buffet counter as well as overflow for kitchen items.
The client’s existing vintage commercial grade Wolf stove and hood commands attention with a tall backdrop of exposed brick from the fireplace in the adjacent living room. We loved the rustic appeal of the brick along with the existing wood beams, and complimented those elements with wired brushed white oak cabinets. The grayish stain ties in the floor color while the slab door style brings a modern element to the space. We lightened the color scheme with a mix of white marble and quartz countertops. The waterfall countertop adjacent to the dining table shows off the amazing veining of the marble while adding contrast to the floor. Special materials are used throughout, featured on the textured leather-wrapped pantry doors, patina zinc bar countertop, and hand-stitched leather cabinet hardware. We took advantage of the tall ceilings by adding two walnut linear pendants over the island that create a sculptural effect and coordinated them with the new dining pendant and three wall sconces on the beam over the main sink.

Design ideas for a large midcentury single-wall kitchen/diner in Kansas City with a submerged sink, flat-panel cabinets, engineered stone countertops, granite splashback, black appliances, slate flooring, an island, black floors, white worktops, a vaulted ceiling, orange cabinets and multi-coloured splashback.

Large contemporary single-wall open plan kitchen in Paris with a submerged sink, flat-panel cabinets, medium wood cabinets, engineered stone countertops, beige splashback, engineered quartz splashback, black appliances, ceramic flooring, an island, black floors and beige worktops.

Naturstein hat eine besondere Wirkung, wenn er eine gewisse, massive Stärke zeigt. Auch bei Küchenarbeitsplatten ist dies möglich. Ist es technisch nicht möglich, massive Stücke einzubauen, kann die massive Optik durch Verkleben dünnerer Platten erreicht werden. Hier wurde die Wirkung des Blocks noch durch den flächenbündigen Einsatz von Spüle, Kochfeld und Steckdoseneinsatz unterstützt. Das Material Bateig Azul, einen spanischen Kalksandstein, könnte man fast für Beton halten, wenn nicht die fein geschliffene Oberfläche diesen speziellen warme Sandstein-Touch hätte.

Large farmhouse galley open plan kitchen in New York with a submerged sink, shaker cabinets, blue cabinets, white splashback, metro tiled splashback, coloured appliances, dark hardwood flooring, an island, black floors and grey worktops.

Design ideas for a large contemporary u-shaped kitchen/diner in Providence with a belfast sink, shaker cabinets, white cabinets, blue splashback, metro tiled splashback, stainless steel appliances, ceramic flooring, an island, black floors, black worktops and engineered stone countertops.

Upper cabinets are flat front natural birch, the lower cabinets are painted with Mark Twains Gray, from Valspar paints.
Cory Locatelli Photography
Photo of a large scandinavian u-shaped open plan kitchen in Atlanta with a built-in sink, flat-panel cabinets, light wood cabinets, quartz worktops, white splashback, porcelain splashback, stainless steel appliances, ceramic flooring, an island and black floors.
Photo of a large scandinavian u-shaped open plan kitchen in Atlanta with a built-in sink, flat-panel cabinets, light wood cabinets, quartz worktops, white splashback, porcelain splashback, stainless steel appliances, ceramic flooring, an island and black floors.

Contemporary, white kitchen designed to be streamlined in the look by having no hardware on the upper cabinets and matte black edge pulls on the lower cabinetry. White Caesarstone countertops and Neolith backsplash complete the look.

Design ideas for a large contemporary galley open plan kitchen in Sydney with a double-bowl sink, flat-panel cabinets, black cabinets, mirror splashback, integrated appliances, an island, black floors and grey worktops.

Insel Modell Aprile mit Arbeitsplatte aus Edelstahl und Fronten in Ecolak black. Hochwand aus Edelstahl Griff Grip.
Domenico Mori fliesen
This is an example of a large modern single-wall enclosed kitchen in Hamburg with black floors, flat-panel cabinets, black cabinets, black splashback, stainless steel appliances, multiple islands and black worktops.
This is an example of a large modern single-wall enclosed kitchen in Hamburg with black floors, flat-panel cabinets, black cabinets, black splashback, stainless steel appliances, multiple islands and black worktops.

CA Keramik Perla
This is an example of a large contemporary galley kitchen/diner in Other with a built-in sink, ceramic splashback, black appliances, concrete flooring, multiple islands, black floors, black worktops, flat-panel cabinets, grey cabinets and grey splashback.
This is an example of a large contemporary galley kitchen/diner in Other with a built-in sink, ceramic splashback, black appliances, concrete flooring, multiple islands, black floors, black worktops, flat-panel cabinets, grey cabinets and grey splashback.

Design ideas for a large classic l-shaped enclosed kitchen in Cleveland with shaker cabinets, white cabinets, an island, metallic splashback, metal splashback, integrated appliances, black floors, a belfast sink, quartz worktops, vinyl flooring and white worktops.

Brandi Image Photography
Photo of a large nautical u-shaped open plan kitchen in Tampa with a belfast sink, shaker cabinets, grey cabinets, marble worktops, red splashback, glass tiled splashback, stainless steel appliances, slate flooring, a breakfast bar and black floors.
Photo of a large nautical u-shaped open plan kitchen in Tampa with a belfast sink, shaker cabinets, grey cabinets, marble worktops, red splashback, glass tiled splashback, stainless steel appliances, slate flooring, a breakfast bar and black floors.

Design ideas for a large contemporary l-shaped open plan kitchen in Moscow with a submerged sink, flat-panel cabinets, white cabinets, composite countertops, black splashback, porcelain splashback, white appliances, ceramic flooring, an island and black floors.

Photo of a large traditional galley enclosed kitchen in Albuquerque with a belfast sink, shaker cabinets, beige cabinets, stainless steel appliances, brick flooring, an island, black floors and soapstone worktops.

Design ideas for a large contemporary kitchen in Melbourne with a built-in sink, recessed-panel cabinets, black appliances, dark hardwood flooring, an island and black floors.

Kimberly Muto
This is an example of a large rural kitchen/diner in New York with an island, a submerged sink, recessed-panel cabinets, white cabinets, engineered stone countertops, grey splashback, marble splashback, stainless steel appliances, slate flooring and black floors.
This is an example of a large rural kitchen/diner in New York with an island, a submerged sink, recessed-panel cabinets, white cabinets, engineered stone countertops, grey splashback, marble splashback, stainless steel appliances, slate flooring and black floors.

Photo of a large country galley enclosed kitchen in Houston with stainless steel appliances, wood worktops, red cabinets, a belfast sink, flat-panel cabinets, white splashback, ceramic splashback, slate flooring, a breakfast bar and black floors.
Large Kitchen with Black Floors Ideas and Designs
1