Large Kitchen with Yellow Floors Ideas and Designs
Refine by:
Budget
Sort by:Popular Today
1 - 20 of 1,189 photos
Item 1 of 3

A modern rustic black and white kitchen on Lake Superior in northern Minnesota. Complete with a French Le CornuFe cooking range & Sub-Zero refrigeration and wine storage units. The sink is made by Galley and the decorative hardware and faucet by Waterworks.
photo credit: Alyssa Lee

Pietra Grey is a distinguishing trait of the I Naturali series is soil. A substance which on the one hand recalls all things primordial and on the other the possibility of being plied. As a result, the slab made from the ceramic lends unique value to the settings it clads.

Photo of a large contemporary single-wall open plan kitchen in Seattle with a double-bowl sink, shaker cabinets, grey cabinets, engineered stone countertops, white splashback, stainless steel appliances, light hardwood flooring, an island, yellow floors and white worktops.

Tim Slorick
Large contemporary l-shaped kitchen/diner in London with a submerged sink, flat-panel cabinets, grey cabinets, composite countertops, white splashback, stainless steel appliances, an island, yellow floors and white worktops.
Large contemporary l-shaped kitchen/diner in London with a submerged sink, flat-panel cabinets, grey cabinets, composite countertops, white splashback, stainless steel appliances, an island, yellow floors and white worktops.

PixelProFoto
Design ideas for a large retro galley kitchen/diner in San Diego with a single-bowl sink, flat-panel cabinets, dark wood cabinets, engineered stone countertops, blue splashback, glass tiled splashback, stainless steel appliances, light hardwood flooring, an island, yellow floors and white worktops.
Design ideas for a large retro galley kitchen/diner in San Diego with a single-bowl sink, flat-panel cabinets, dark wood cabinets, engineered stone countertops, blue splashback, glass tiled splashback, stainless steel appliances, light hardwood flooring, an island, yellow floors and white worktops.
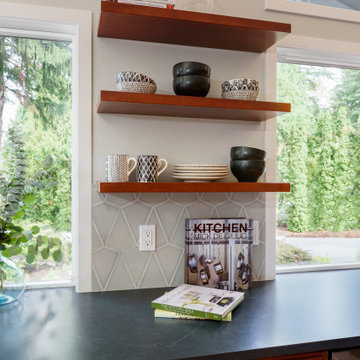
Contemporary kitchen design
Design ideas for a large contemporary u-shaped kitchen/diner in Seattle with a submerged sink, recessed-panel cabinets, brown cabinets, engineered stone countertops, grey splashback, stainless steel appliances, light hardwood flooring, a breakfast bar, yellow floors and black worktops.
Design ideas for a large contemporary u-shaped kitchen/diner in Seattle with a submerged sink, recessed-panel cabinets, brown cabinets, engineered stone countertops, grey splashback, stainless steel appliances, light hardwood flooring, a breakfast bar, yellow floors and black worktops.
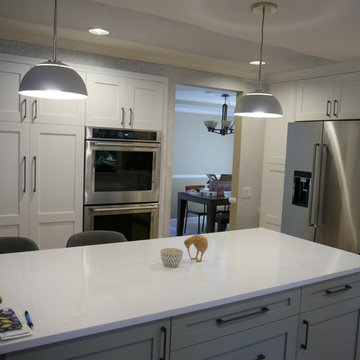
Perimeter cabinets are shaker style in the color Cottage White and the island in the color Dill. Pental quartz countertop in Misterio, Emser backsplash tile in Shape Gray Cube, and Jeffery Alexander handles from the Sutton collection in Brushed Pewter.
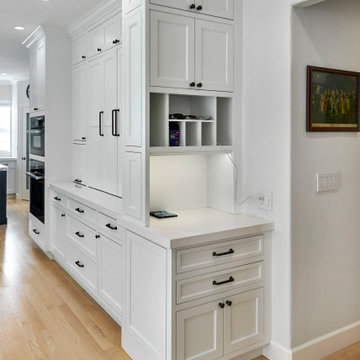
This is an example of a large traditional l-shaped kitchen pantry in San Francisco with a submerged sink, beaded cabinets, white cabinets, engineered stone countertops, white splashback, ceramic splashback, stainless steel appliances, light hardwood flooring, an island, yellow floors and blue worktops.
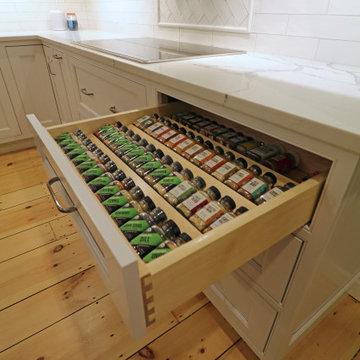
This is an example of a large classic l-shaped kitchen/diner in Boston with a belfast sink, beaded cabinets, white cabinets, engineered stone countertops, white splashback, porcelain splashback, stainless steel appliances, light hardwood flooring, an island, yellow floors and white worktops.
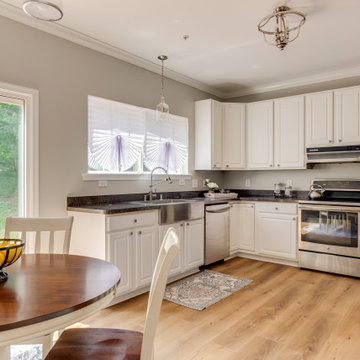
Kingswood Signature from the Modin Rigid LVP Collection - Tones of golden oak and walnut, with sparse knots to balance the more traditional palette.
Large contemporary l-shaped kitchen in Baltimore with a belfast sink, stainless steel appliances, vinyl flooring, no island, yellow floors, raised-panel cabinets, white cabinets and grey worktops.
Large contemporary l-shaped kitchen in Baltimore with a belfast sink, stainless steel appliances, vinyl flooring, no island, yellow floors, raised-panel cabinets, white cabinets and grey worktops.

Both the design and construction teams put their heart into making sure we worked with the client to achieve this gorgeous vision. The client was sensitive to both aesthetic and functionality goals, so we set out to improve their old, dated cramped kitchen, with an open concept that facilitates cooking workflow, and dazzles the eye with its mid century modern design. One of their biggest items was their need for increased storage space. We certainly achieved that with ample cabinet space and doubling their pantry space.
The 13 foot waterfall island is the centerpiece, which is heavily utilized for cooking, eating, playing board games and hanging out. The pantry behind the walnut doors used to be the fridge space, and there's an extra pantry now to the left of the current fridge. We moved the sink from the counter to the island, which really helped workflow (we created triangle between cooktop, sink and fridge/pantry 2). To make the cabinets flow linearly at the top we moved and replaced the window. The beige paint is called alpaca from Sherwin Williams and the blue is charcoal blue from sw.
Everything was carefully selected, from the horizontal grain on the walnut cabinets, to the subtly veined white quartz from Arizona tile, to the black glass paneled luxury hood from Futuro Futuro. The pendants and chandelier are from West Elm. The flooring is from karastan; a gorgeous engineered, white oak in herringbone pattern. The recessed lights are decorative from Lumens. The pulls are antique brass from plank hardware (in London). We sourced the door handles and cooktop (Empava) from Houzz. The faucet is Rohl and the sink is Bianco.
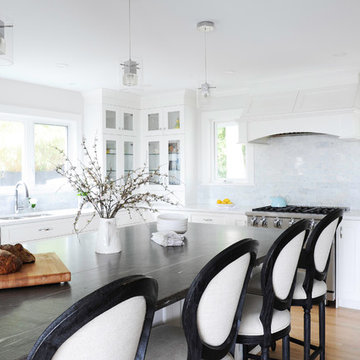
Photography; Tracy Ayton
This is an example of a large classic u-shaped kitchen/diner in Vancouver with a submerged sink, shaker cabinets, white cabinets, granite worktops, grey splashback, marble splashback, stainless steel appliances, medium hardwood flooring, an island, yellow floors and black worktops.
This is an example of a large classic u-shaped kitchen/diner in Vancouver with a submerged sink, shaker cabinets, white cabinets, granite worktops, grey splashback, marble splashback, stainless steel appliances, medium hardwood flooring, an island, yellow floors and black worktops.

remodeled kitchen with granite counters and solid surface backsplash
Large contemporary u-shaped kitchen/diner in San Francisco with a double-bowl sink, shaker cabinets, light wood cabinets, granite worktops, black splashback, stainless steel appliances, light hardwood flooring, a breakfast bar, stone slab splashback, yellow floors and brown worktops.
Large contemporary u-shaped kitchen/diner in San Francisco with a double-bowl sink, shaker cabinets, light wood cabinets, granite worktops, black splashback, stainless steel appliances, light hardwood flooring, a breakfast bar, stone slab splashback, yellow floors and brown worktops.
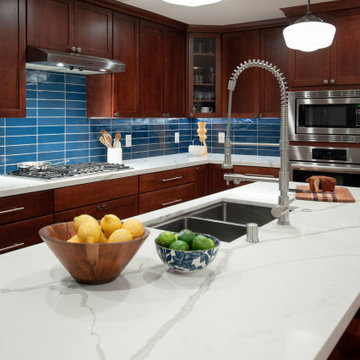
Photo of a large classic l-shaped kitchen/diner in San Francisco with a double-bowl sink, shaker cabinets, brown cabinets, blue splashback, glass tiled splashback, stainless steel appliances, light hardwood flooring, an island, yellow floors and white worktops.
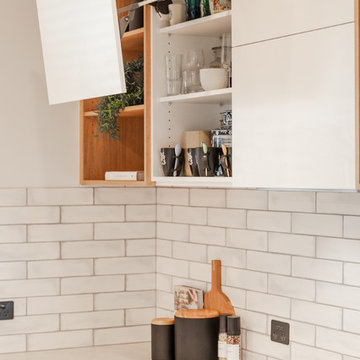
Inspiration for a large contemporary u-shaped kitchen/diner in Adelaide with a double-bowl sink, flat-panel cabinets, white cabinets, engineered stone countertops, white splashback, metro tiled splashback, black appliances, light hardwood flooring, an island, yellow floors and grey worktops.
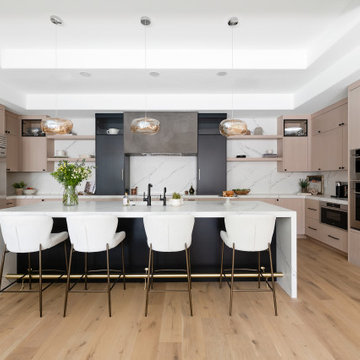
Large modern u-shaped kitchen in Las Vegas with a submerged sink, flat-panel cabinets, light wood cabinets, engineered stone countertops, white splashback, engineered quartz splashback, stainless steel appliances, light hardwood flooring, an island, yellow floors and white worktops.
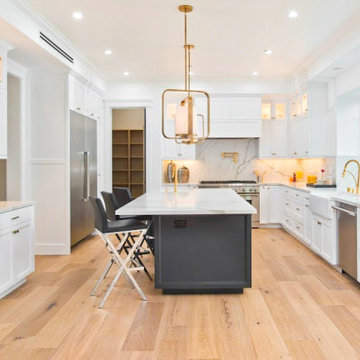
Modern farmhouse kitchen with gold finish fixtures.
This is an example of a large traditional u-shaped kitchen/diner in Los Angeles with a belfast sink, shaker cabinets, white cabinets, engineered stone countertops, white splashback, engineered quartz splashback, stainless steel appliances, light hardwood flooring, an island, yellow floors, white worktops and a timber clad ceiling.
This is an example of a large traditional u-shaped kitchen/diner in Los Angeles with a belfast sink, shaker cabinets, white cabinets, engineered stone countertops, white splashback, engineered quartz splashback, stainless steel appliances, light hardwood flooring, an island, yellow floors, white worktops and a timber clad ceiling.
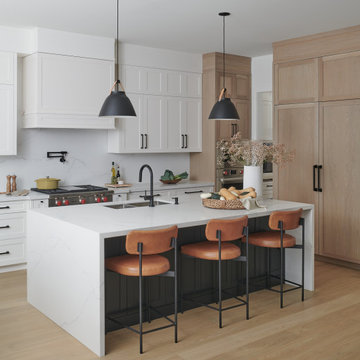
Design ideas for a large contemporary l-shaped kitchen/diner in Toronto with a submerged sink, shaker cabinets, engineered stone countertops, white splashback, engineered quartz splashback, integrated appliances, light hardwood flooring, an island and yellow floors.
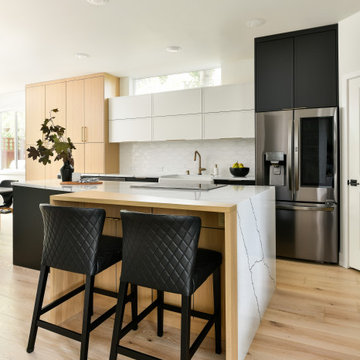
Photo of a large modern single-wall kitchen/diner in Seattle with a belfast sink, shaker cabinets, black cabinets, engineered stone countertops, white splashback, porcelain splashback, stainless steel appliances, medium hardwood flooring, an island, yellow floors and white worktops.
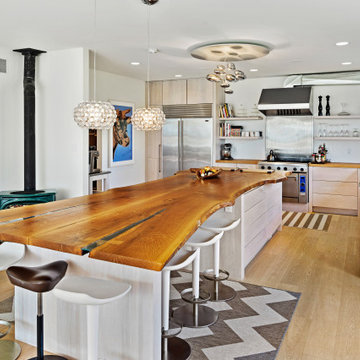
Design ideas for a large contemporary l-shaped kitchen/diner in Other with a double-bowl sink, flat-panel cabinets, light wood cabinets, wood worktops, white splashback, stainless steel appliances, light hardwood flooring, an island, yellow floors and brown worktops.
Large Kitchen with Yellow Floors Ideas and Designs
1