Large Grey and Purple Kitchen Ideas and Designs
Refine by:
Budget
Sort by:Popular Today
1 - 20 of 26 photos
Item 1 of 3
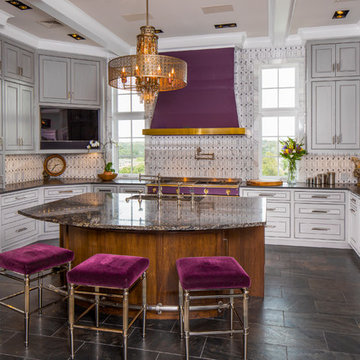
Inspiration for a large mediterranean grey and purple u-shaped kitchen in Austin with a submerged sink, granite worktops, an island, brown floors, recessed-panel cabinets, grey cabinets, multi-coloured splashback, coloured appliances and grey worktops.

Inspiration for a large traditional grey and purple l-shaped kitchen in Other with a submerged sink, shaker cabinets, white cabinets, marble worktops, grey splashback, stone slab splashback, integrated appliances and an island.
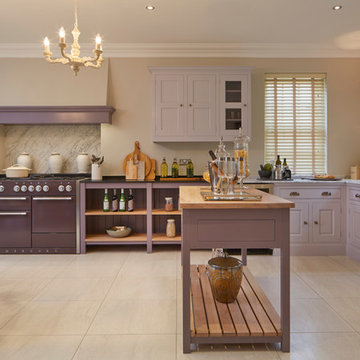
David Parmiter
Photo of a large classic grey and purple l-shaped kitchen/diner in Wiltshire with a submerged sink, raised-panel cabinets, marble worktops, coloured appliances, porcelain flooring and an island.
Photo of a large classic grey and purple l-shaped kitchen/diner in Wiltshire with a submerged sink, raised-panel cabinets, marble worktops, coloured appliances, porcelain flooring and an island.
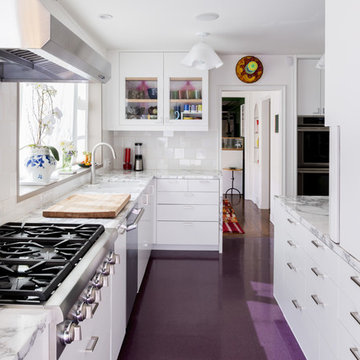
Nick Cope
Inspiration for a large traditional grey and purple l-shaped kitchen in Los Angeles with glass-front cabinets, white cabinets, marble worktops, stainless steel appliances, no island and purple floors.
Inspiration for a large traditional grey and purple l-shaped kitchen in Los Angeles with glass-front cabinets, white cabinets, marble worktops, stainless steel appliances, no island and purple floors.
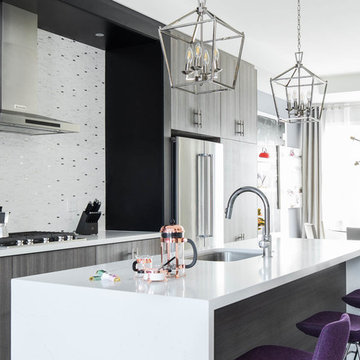
This is an example of a large contemporary grey and purple kitchen/diner in Toronto with flat-panel cabinets, dark wood cabinets, engineered stone countertops, stainless steel appliances, dark hardwood flooring, an island, white worktops, a submerged sink, metallic splashback and metal splashback.

Laurie Perez
Photo of a large traditional grey and purple u-shaped open plan kitchen in Denver with a submerged sink, shaker cabinets, white cabinets, engineered stone countertops, metallic splashback, integrated appliances, an island, mirror splashback and dark hardwood flooring.
Photo of a large traditional grey and purple u-shaped open plan kitchen in Denver with a submerged sink, shaker cabinets, white cabinets, engineered stone countertops, metallic splashback, integrated appliances, an island, mirror splashback and dark hardwood flooring.
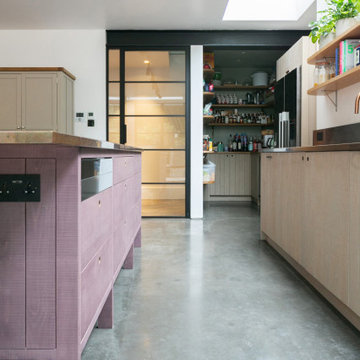
Our client wanted to create a warm, homely and light-filled environment that would draw their family together. Achieving this involved extensive internal and external reconfiguration to reorganise and interconnect the family living spaces and to bring natural light, access to and views of the garden into the heart of the home.
This is a recently built split-level, semi-detached property; the internal stairway received no natural lighting giving an uninviting link between each room. The family rooms were located away from the sunny garden and the office was installed in the attic, separating the family to the least appealing corners of the house for daytime activities, connected by the uninviting staircase. The south facing living room was remote from the main living spaces and had small low doors affording little view to the garden.
Our intervention focussed on making the underused garden room viable and worthy as the best room in the house. In order to house the kitchen, dining and tv snug, we pushed the rear wall out and up, installing a series of full height glazed doors to the rear as well as rooflights, raising sightlines for views of the sky and garden and giving level entry to a new enclosed terrace with permanent seating, barbeque and storage. External stairs connect up to the main garden and sweep onwards back to a second family room. The living spaces, now all located to the sunny rear, flow together, with the kitchen and barbeque reinstated as the hub of family life.
We added a welcoming porch and refurbished the entrance hall, highlighting the previously obscured frontage and affording immediate views from it through to the garden on entry as well as adding plenty of storage. Unable to add windows to the stair, we inserted a large rooflight and opened up the half landings to it with floor glass and mirrors. Glazed internal walls bring light from front and back at each landing, flooding the stair with natural light and giving continually repeating views to the sky and garden.
The refurbishment, with beautiful, tactile and textured surfaces, layers warmth onto contemporary concrete, steel and glass to further enrich the homely ambiance in conjunction with the natural external textures visible from every space.
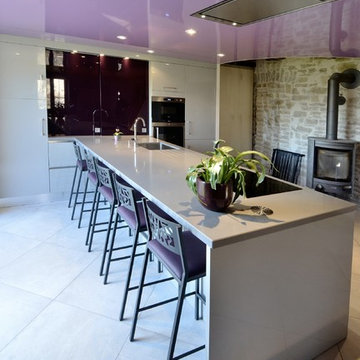
Design ideas for a large contemporary grey and purple single-wall kitchen/diner in Dijon with white cabinets and an island.
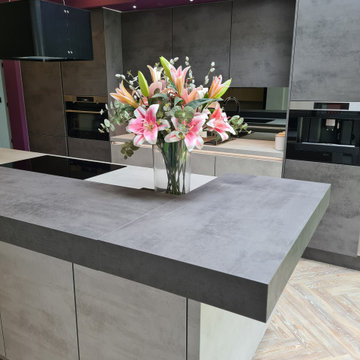
Beautiful kitchen diner in grey and slate concrete doors with pendant extractor, smokey mirror splashback, integrated coffee machine, Quooker boiling tap, hidden flip sockets in the island and a gorgeous and very functional raised corner seating area.
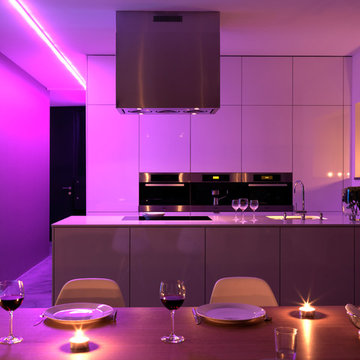
FOTOGRAFIE
Bruno Helbling
Quellenstraße 31
8005 Zürich Switzerland
T +41 44 271 05 21
F +41 44 271 05 31 hello@Helblingfotografie.ch
Photo of a large contemporary grey and purple open plan kitchen in Stuttgart with flat-panel cabinets, white cabinets, stainless steel appliances, a breakfast bar and a submerged sink.
Photo of a large contemporary grey and purple open plan kitchen in Stuttgart with flat-panel cabinets, white cabinets, stainless steel appliances, a breakfast bar and a submerged sink.
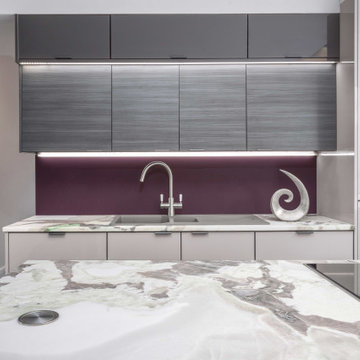
Our customers desire to add a modern twist to their 1930's period home was realised with this heavily glazed extension bringing the outside in, developing a connection between home and garden.
Modern slab style doors in high gloss cashmere and lava grey accented with a textured linen effect and stunning natural quartzite worktops.
All materials were carefully selected and considered for both colour and texture and with a view to connecting the inside to the outside.
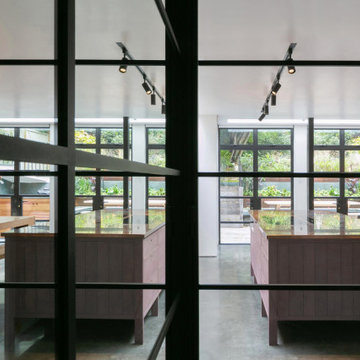
Our client wanted to create a warm, homely and light-filled environment that would draw their family together. Achieving this involved extensive internal and external reconfiguration to reorganise and interconnect the family living spaces and to bring natural light, access to and views of the garden into the heart of the home.
This is a recently built split-level, semi-detached property; the internal stairway received no natural lighting giving an uninviting link between each room. The family rooms were located away from the sunny garden and the office was installed in the attic, separating the family to the least appealing corners of the house for daytime activities, connected by the uninviting staircase. The south facing living room was remote from the main living spaces and had small low doors affording little view to the garden.
Our intervention focussed on making the underused garden room viable and worthy as the best room in the house. In order to house the kitchen, dining and tv snug, we pushed the rear wall out and up, installing a series of full height glazed doors to the rear as well as rooflights, raising sightlines for views of the sky and garden and giving level entry to a new enclosed terrace with permanent seating, barbeque and storage. External stairs connect up to the main garden and sweep onwards back to a second family room. The living spaces, now all located to the sunny rear, flow together, with the kitchen and barbeque reinstated as the hub of family life.
We added a welcoming porch and refurbished the entrance hall, highlighting the previously obscured frontage and affording immediate views from it through to the garden on entry as well as adding plenty of storage. Unable to add windows to the stair, we inserted a large rooflight and opened up the half landings to it with floor glass and mirrors. Glazed internal walls bring light from front and back at each landing, flooding the stair with natural light and giving continually repeating views to the sky and garden.
The refurbishment, with beautiful, tactile and textured surfaces, layers warmth onto contemporary concrete, steel and glass to further enrich the homely ambiance in conjunction with the natural external textures visible from every space.
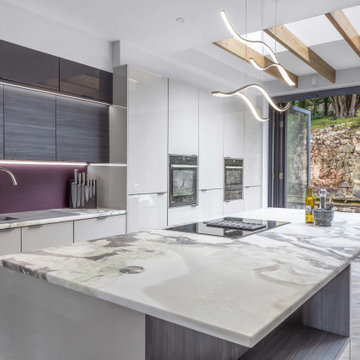
Our customers desire to add a modern twist to their 1930's period home was realised with this heavily glazed extension bringing the outside in, developing a connection between home and garden.
Modern slab style doors in high gloss cashmere and lava grey accented with a textured linen effect and stunning natural quartzite worktops.
All materials were carefully selected and considered for both colour and texture and with a view to connecting the inside to the outside.
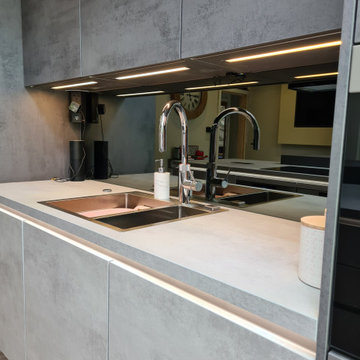
Beautiful kitchen diner in grey and slate concrete doors with pendant extractor, smokey mirror splashback, integrated coffee machine, Quooker boiling tap, hidden flip sockets in the island and a gorgeous and very functional raised corner seating area.
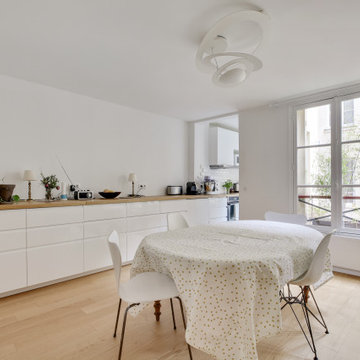
This is an example of a large bohemian grey and purple kitchen/diner in Paris with a submerged sink, beaded cabinets, white cabinets, wood worktops, white splashback, ceramic splashback, stainless steel appliances, light hardwood flooring, beige floors and beige worktops.
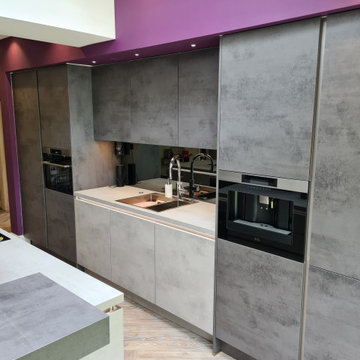
Beautiful kitchen diner in grey and slate concrete doors with pendant extractor, smokey mirror splashback, integrated coffee machine, Quooker boiling tap, hidden flip sockets in the island and a gorgeous and very functional raised corner seating area.
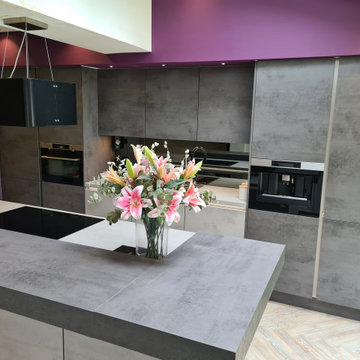
Beautiful kitchen diner in grey and slate concrete doors with pendant extractor, smokey mirror splashback, integrated coffee machine, Quooker boiling tap, hidden flip sockets in the island and a gorgeous and very functional raised corner seating area.
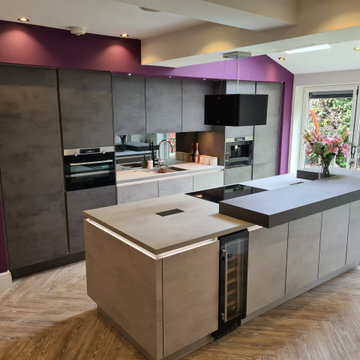
Beautiful kitchen diner in grey and slate concrete doors with pendant extractor, smokey mirror splashback, integrated coffee machine, Quooker boiling tap, hidden flip sockets in the island and a gorgeous and very functional raised corner seating area.
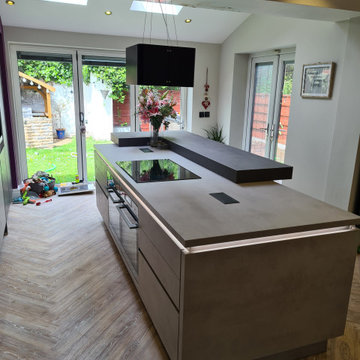
Beautiful kitchen diner in grey and slate concrete doors with pendant extractor, smokey mirror splashback, integrated coffee machine, Quooker boiling tap, hidden flip sockets in the island and a gorgeous and very functional raised corner seating area.
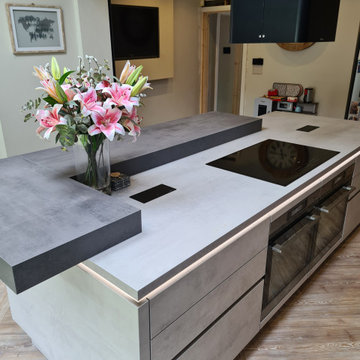
Beautiful kitchen diner in grey and slate concrete doors with pendant extractor, smokey mirror splashback, integrated coffee machine, Quooker boiling tap, hidden flip sockets in the island and a gorgeous and very functional raised corner seating area.
Large Grey and Purple Kitchen Ideas and Designs
1