Modern Kitchen with a Wood Ceiling Ideas and Designs
Refine by:
Budget
Sort by:Popular Today
1 - 20 of 910 photos
Item 1 of 3

The bivouac theme comes to life in unexpected details throughout. The entrances are designed to feel like you’re walking through a crack in a rock. The inside and outside marry together in an oustanding way.

Kitchen looking toward dining/living space.
This is an example of a medium sized modern grey and brown l-shaped open plan kitchen in Seattle with a submerged sink, flat-panel cabinets, light wood cabinets, granite worktops, green splashback, glass tiled splashback, stainless steel appliances, porcelain flooring, an island, grey floors, black worktops, a wood ceiling and feature lighting.
This is an example of a medium sized modern grey and brown l-shaped open plan kitchen in Seattle with a submerged sink, flat-panel cabinets, light wood cabinets, granite worktops, green splashback, glass tiled splashback, stainless steel appliances, porcelain flooring, an island, grey floors, black worktops, a wood ceiling and feature lighting.

Expansive modern u-shaped kitchen in Portland with flat-panel cabinets, light wood cabinets, wood worktops, grey splashback, stone slab splashback, integrated appliances, concrete flooring, an island, grey floors, brown worktops and a wood ceiling.

Medium sized modern l-shaped open plan kitchen in Austin with a belfast sink, shaker cabinets, black cabinets, quartz worktops, white splashback, marble splashback, stainless steel appliances, light hardwood flooring, an island, beige floors, white worktops and a wood ceiling.

Discover the focal point of this Modern Organic Kitchen: a captivating Navy-Blue Curved Island with Open Storage. With its elegant curves and functional open shelving, it takes center stage, embodying both style and utility. This striking centrepiece harmonizes with warm rift-cut white oak cabinetry and fresh white accents, creating a perfect blend of form and function in this culinary haven.

Inspiration for a large modern u-shaped kitchen/diner in Los Angeles with a built-in sink, raised-panel cabinets, white cabinets, granite worktops, white splashback, granite splashback, stainless steel appliances, porcelain flooring, an island, beige floors, white worktops and a wood ceiling.

Inspiration for a large modern l-shaped kitchen in Miami with a built-in sink, beige cabinets, engineered stone countertops, white splashback, engineered quartz splashback, marble flooring, beige floors, white worktops and a wood ceiling.

Hemlock, alder, stucco, and quartz comprise a warm interior materials palette.
Photography: Andrew Pogue Photography
Medium sized modern l-shaped open plan kitchen in Seattle with a submerged sink, light wood cabinets, engineered stone countertops, grey splashback, engineered quartz splashback, integrated appliances, porcelain flooring, an island, grey floors, white worktops and a wood ceiling.
Medium sized modern l-shaped open plan kitchen in Seattle with a submerged sink, light wood cabinets, engineered stone countertops, grey splashback, engineered quartz splashback, integrated appliances, porcelain flooring, an island, grey floors, white worktops and a wood ceiling.
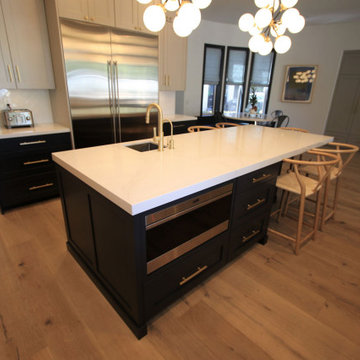
Luxury Custom Design Build custom color cabinets, wood floors, Kitchen Remodeling in San Clemente Orange County
Design ideas for a medium sized modern u-shaped kitchen/diner in Orange County with a belfast sink, shaker cabinets, light wood cabinets, granite worktops, white splashback, ceramic splashback, stainless steel appliances, light hardwood flooring, an island, multi-coloured floors, white worktops and a wood ceiling.
Design ideas for a medium sized modern u-shaped kitchen/diner in Orange County with a belfast sink, shaker cabinets, light wood cabinets, granite worktops, white splashback, ceramic splashback, stainless steel appliances, light hardwood flooring, an island, multi-coloured floors, white worktops and a wood ceiling.

Interior Kitchen-Living Render with Beautiful Balcony View above the sink that provides natural light. The darkly stained chairs add contrast to the Contemporary interior design for the home, and the breakfast table in the kitchen with typically designed drawers, best interior, wall painting, pendent, and window strip curtains makes an Interior render Photo-Realistic.

Welcome to the Hudson Valley Sustainable Luxury Home, a modern masterpiece tucked away in the tranquil woods. This house, distinguished by its exterior wood siding and modular construction, is a splendid blend of urban grittiness and nature-inspired aesthetics. It is designed in muted colors and textural prints and boasts an elegant palette of light black, bronze, brown, and subtle warm tones. The metallic accents, harmonizing with the surrounding natural beauty, lend a distinct charm to this contemporary retreat. Made from Cross-Laminated Timber (CLT) and reclaimed wood, the home is a testament to our commitment to sustainability, regenerative design, and carbon sequestration. This combination of modern design and respect for the environment makes it a truly unique luxury residence.

Heather Ryan, Interior Designer
H. Ryan Studio - Scottsdale, AZ
www.hryanstudio.com
Inspiration for a large modern l-shaped open plan kitchen in Phoenix with a submerged sink, shaker cabinets, white cabinets, marble worktops, beige splashback, marble splashback, stainless steel appliances, medium hardwood flooring, an island, brown floors, beige worktops and a wood ceiling.
Inspiration for a large modern l-shaped open plan kitchen in Phoenix with a submerged sink, shaker cabinets, white cabinets, marble worktops, beige splashback, marble splashback, stainless steel appliances, medium hardwood flooring, an island, brown floors, beige worktops and a wood ceiling.

Design is a direct response to architecture and the home owner. It sshould take on all of the challenges, lifes functionality issues to create a space that is highly functional and incredibly beautiful.
Pop rangehood deals with all of teh cooking smells and is ducted to fresh air.
The curved ceiling was born out of the three structural beams that could not be moved; these beams sat at 2090mm from the finished floor and really dominated the room.
Downlights would have just made the room feel smaller, it was imperative to us to try and increase the ceiling height, to raise the roof so to speak!
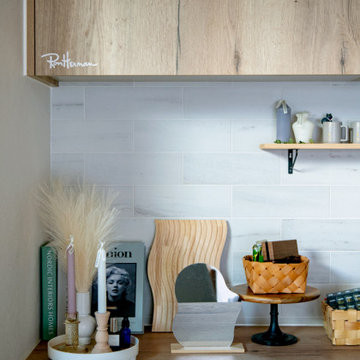
Inspiration for a modern grey and cream open plan kitchen in Tokyo with a submerged sink, beaded cabinets, beige cabinets, laminate countertops, grey splashback, porcelain splashback, an island, grey floors, beige worktops and a wood ceiling.

Photo of a medium sized modern single-wall open plan kitchen in Houston with a submerged sink, flat-panel cabinets, dark wood cabinets, granite worktops, metallic splashback, metal splashback, stainless steel appliances, slate flooring, an island, black floors, black worktops and a wood ceiling.
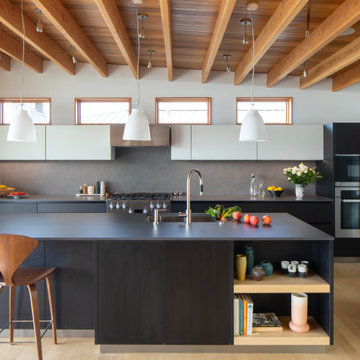
Kitchen and bath in a new modern sophisticated West of Market in Kirkland residence. Black Pine wood-laminate in kitchen, and Natural Oak in master vanity. Neolith countertops.
Photography: @laraswimmer

Kitchen Remodel
Photo of a medium sized modern single-wall open plan kitchen in San Francisco with a submerged sink, flat-panel cabinets, blue cabinets, engineered stone countertops, white splashback, mosaic tiled splashback, stainless steel appliances, cork flooring, an island, brown floors, white worktops and a wood ceiling.
Photo of a medium sized modern single-wall open plan kitchen in San Francisco with a submerged sink, flat-panel cabinets, blue cabinets, engineered stone countertops, white splashback, mosaic tiled splashback, stainless steel appliances, cork flooring, an island, brown floors, white worktops and a wood ceiling.

This is an example of a modern galley kitchen in Cincinnati with a submerged sink, flat-panel cabinets, white cabinets, wood worktops, stainless steel appliances, concrete flooring, an island, grey floors, a wood ceiling, white splashback and glass sheet splashback.
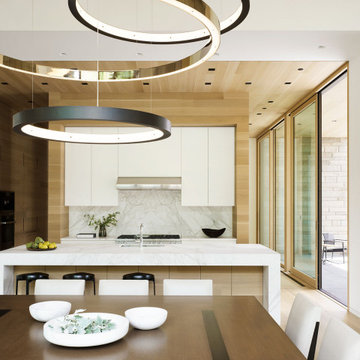
Five Shadows' minimal palette of rift-sawn white oak and white plaster informs the interior spaces.
Architecture by CLB – Jackson, Wyoming – Bozeman, Montana. Interiors by Philip Nimmo Design.
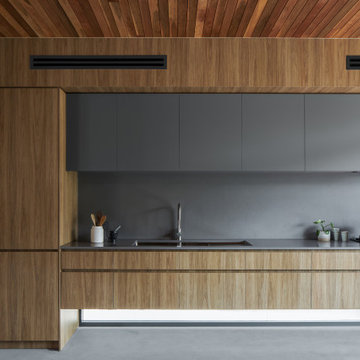
Inspiration for a modern galley kitchen in Brisbane with a submerged sink, flat-panel cabinets, light wood cabinets, grey splashback, integrated appliances, an island, grey floors, grey worktops and a wood ceiling.
Modern Kitchen with a Wood Ceiling Ideas and Designs
1