Scandinavian Kitchen with a Wood Ceiling Ideas and Designs
Refine by:
Budget
Sort by:Popular Today
1 - 20 of 167 photos
Item 1 of 3

This is an example of a large scandi galley kitchen/diner in London with a submerged sink, flat-panel cabinets, green cabinets, quartz worktops, metallic splashback, metal splashback, integrated appliances, light hardwood flooring, an island, beige floors, white worktops, a wood ceiling and feature lighting.

Inspiration for a medium sized scandi l-shaped open plan kitchen in Berlin with a built-in sink, green cabinets, wood worktops, wood splashback, black appliances, cement flooring, grey floors, a wood ceiling, flat-panel cabinets and no island.
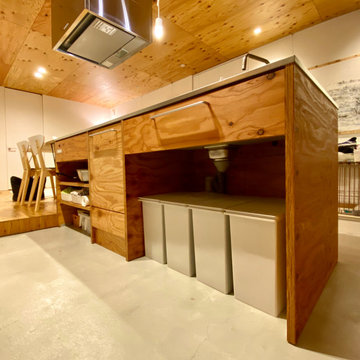
構造用合板で造形キッチンを製作
ダイニングテーブルと高さを揃えている
一体的に利用できるように配慮
造作キッチン
・W2,100×D800×H850
・面材構造用合板 t=24
(ウレタンクリア塗装_ツヤ消し)
・シンク一体型ステンレストップ
(バイブレーション仕上げ)
キッチン設備
・IH ヒーター(AEG)
・食洗器(Panasonic)
・ニッケルサテン水栓(toolbox)
・レンジフード(toolbox)

Nestled in sophisticated simplicity, this kitchen emanates an aesthetic modern vibe, creating a harmonious balance of calm and elegance. The space is characterized by a soothing ambiance, inviting a sense of tranquility. Its design, though remarkably simple, exudes understated elegance, transforming the kitchen into a serene retreat. With an emphasis on aesthetics and modern charm, this culinary haven strikes the perfect chord between contemporary style and timeless simplicity. With a built in cabinet with very spacious inside
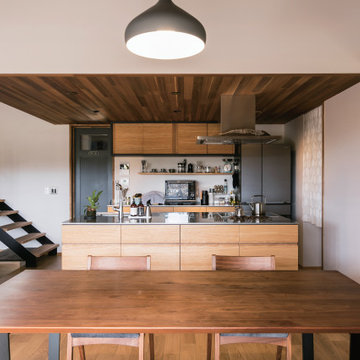
Design ideas for a scandi single-wall open plan kitchen in Other with an integrated sink, flat-panel cabinets, medium wood cabinets, stainless steel worktops, integrated appliances, medium hardwood flooring, an island, beige floors and a wood ceiling.
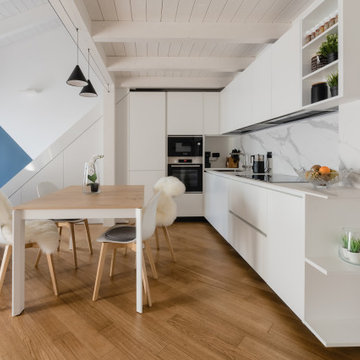
Cucina bianca firmata Cesar, tavolo e sedie di Calligaris.
Foto di Simone Marulli
This is an example of a small scandinavian l-shaped open plan kitchen in Milan with a submerged sink, flat-panel cabinets, white cabinets, engineered stone countertops, white splashback, porcelain splashback, stainless steel appliances, light hardwood flooring, no island, beige floors, white worktops and a wood ceiling.
This is an example of a small scandinavian l-shaped open plan kitchen in Milan with a submerged sink, flat-panel cabinets, white cabinets, engineered stone countertops, white splashback, porcelain splashback, stainless steel appliances, light hardwood flooring, no island, beige floors, white worktops and a wood ceiling.

This is an example of a large scandinavian l-shaped kitchen/diner in Seattle with shaker cabinets, light wood cabinets, terrazzo worktops, stainless steel appliances, porcelain flooring, an island, grey floors, white worktops and a wood ceiling.
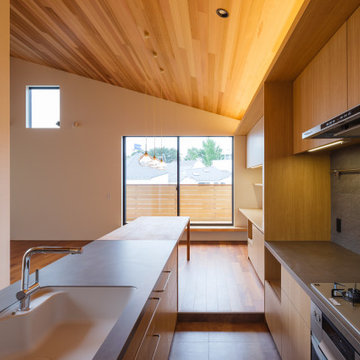
photo by 大沢誠一
This is an example of a scandi galley open plan kitchen in Tokyo with a submerged sink, flat-panel cabinets, light wood cabinets, tile countertops, grey splashback, ceramic splashback, stainless steel appliances, vinyl flooring, an island, grey floors, grey worktops and a wood ceiling.
This is an example of a scandi galley open plan kitchen in Tokyo with a submerged sink, flat-panel cabinets, light wood cabinets, tile countertops, grey splashback, ceramic splashback, stainless steel appliances, vinyl flooring, an island, grey floors, grey worktops and a wood ceiling.

丸テーブルと無垢の家具が可愛らしく、薪ストーブが似合う山小屋風のおしゃれな平屋。キッチンは両端に動線を設けてリビングとダイニングの両方にアクセスがしやすいように配置しました。背面の食器棚はダイニング側まで延ばし、収納量を確保しました。
This is an example of a large scandinavian single-wall open plan kitchen in Other with an integrated sink, flat-panel cabinets, white cabinets, stainless steel worktops, mosaic tiled splashback, an island, white splashback, stainless steel appliances, vinyl flooring, black floors and a wood ceiling.
This is an example of a large scandinavian single-wall open plan kitchen in Other with an integrated sink, flat-panel cabinets, white cabinets, stainless steel worktops, mosaic tiled splashback, an island, white splashback, stainless steel appliances, vinyl flooring, black floors and a wood ceiling.
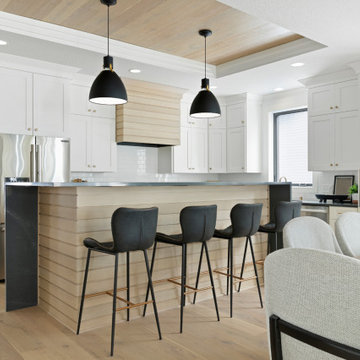
Primrose Model - Garden Villa Collection
Pricing, floorplans, virtual tours, community information and more at https://www.robertthomashomes.com/
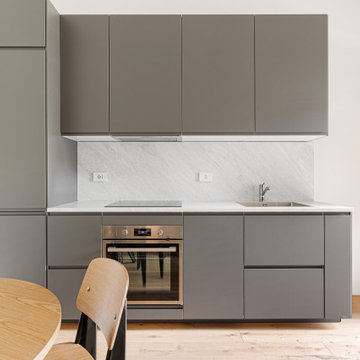
La cucina segue dei toni freddi: basi grigie laccate con apertura attraverso le gole e top in marmo carrara.
Contiene tutto l'indispensabile per rendere la casa vivibile: frigo, lavastoviglie, forno, induzione e lavello.
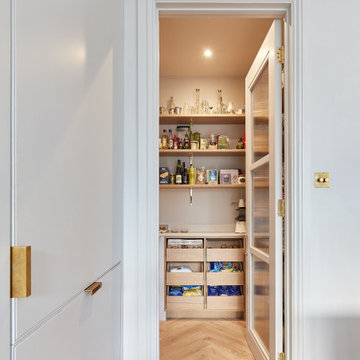
Large scandi galley kitchen/diner in London with a submerged sink, flat-panel cabinets, green cabinets, quartz worktops, metallic splashback, metal splashback, integrated appliances, light hardwood flooring, an island, beige floors, white worktops, a wood ceiling and feature lighting.
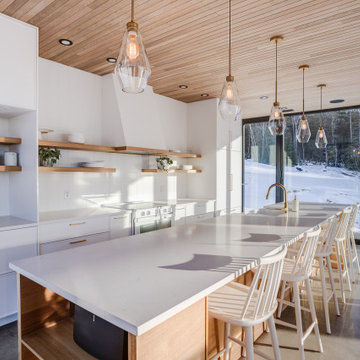
La cuisine blanche de La Scandinave de l'Étang, dotée d'un îlot spacieux, d'accent doré, d'un plafond en planches de chêne et de vastes fenêtres, incarne l'élégance nordique. Un espace lumineux et moderne où la fonctionnalité se marie à la beauté, créant un lieu accueillant pour préparer et partager des moments spéciaux
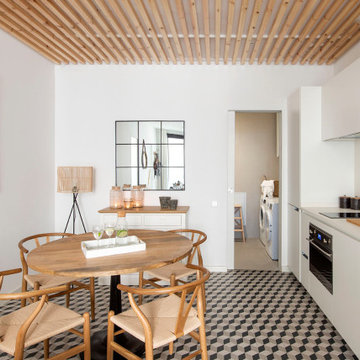
Photo of a scandinavian single-wall kitchen/diner in Other with a submerged sink, flat-panel cabinets, white cabinets, stainless steel appliances, no island, multi-coloured floors, white worktops and a wood ceiling.
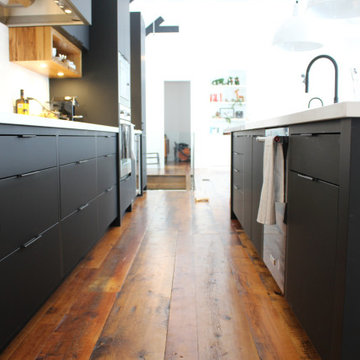
Photo of a medium sized scandinavian single-wall kitchen/diner in Toronto with a submerged sink, flat-panel cabinets, black cabinets, engineered stone countertops, white splashback, metro tiled splashback, stainless steel appliances, medium hardwood flooring, an island, brown floors, white worktops and a wood ceiling.
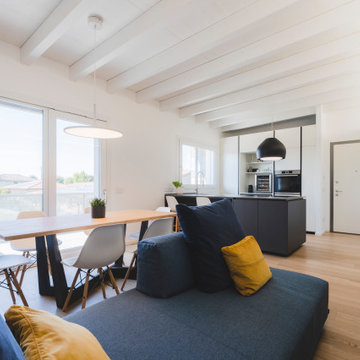
Una cucina semplice, dal carattere deciso e moderno. Una zona colonne di colore bianco ed un isola grigio scuro. Di grande effetto la cappa Sophie di Falmec che personalizza l'ambiente. Particolare del top.
Foto di Simone Marulli
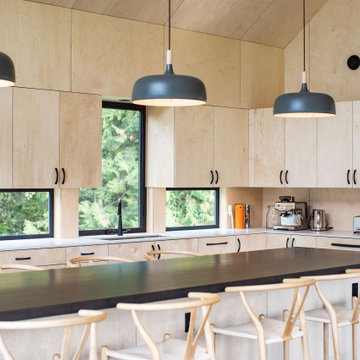
The Scandinavian modern interior design emphasizes mulit-use living space. The kitchen island doubles as the dining table; minimalism and functionality. The unique approach to window placement at counter level below the cabinets maximizes the natural light and incorporates the gorgeous outdoor landscape into the kitchen design.
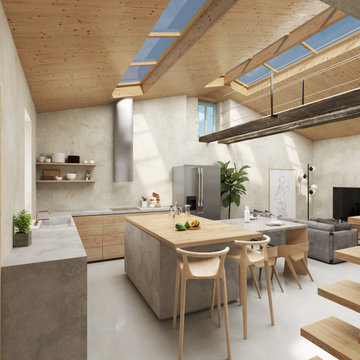
Espacio abierto. Cocina- comedor- salón.
Inspiration for a medium sized scandi kitchen/diner in Other with an integrated sink, flat-panel cabinets, light wood cabinets, concrete worktops, stainless steel appliances, concrete flooring, an island and a wood ceiling.
Inspiration for a medium sized scandi kitchen/diner in Other with an integrated sink, flat-panel cabinets, light wood cabinets, concrete worktops, stainless steel appliances, concrete flooring, an island and a wood ceiling.
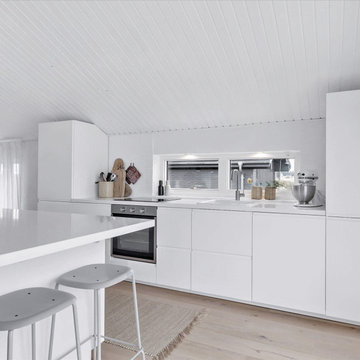
Design ideas for a medium sized scandi grey and white galley kitchen/diner in Other with a built-in sink, flat-panel cabinets, white cabinets, engineered stone countertops, white splashback, brick splashback, stainless steel appliances, medium hardwood flooring, an island, white worktops and a wood ceiling.
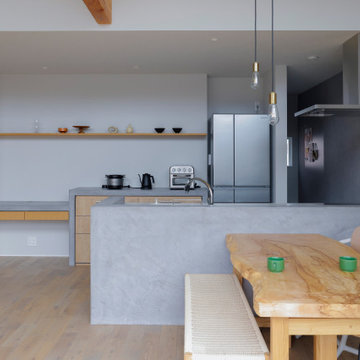
Small scandi single-wall open plan kitchen in Other with beaded cabinets, grey cabinets, composite countertops, ceramic splashback, light hardwood flooring, an island, grey floors, white worktops and a wood ceiling.
Scandinavian Kitchen with a Wood Ceiling Ideas and Designs
1