Traditional Kitchen Ideas and Designs
Refine by:
Budget
Sort by:Popular Today
1 - 20 of 36,327 photos
Item 1 of 3

This is an example of a large classic u-shaped kitchen/diner in Minneapolis with a submerged sink, raised-panel cabinets, medium wood cabinets, stainless steel appliances, light hardwood flooring, an island, engineered stone countertops, beige splashback and stone tiled splashback.
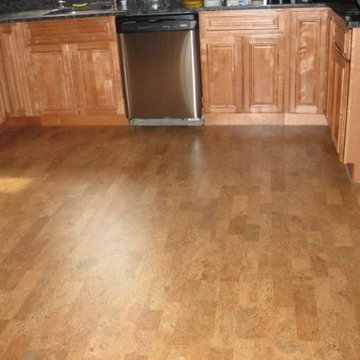
Bradford Carpet One Floor & Home
Photo of a large traditional u-shaped kitchen/diner in Boston with a submerged sink, shaker cabinets, light wood cabinets, granite worktops, black splashback, stone slab splashback, stainless steel appliances, cork flooring and no island.
Photo of a large traditional u-shaped kitchen/diner in Boston with a submerged sink, shaker cabinets, light wood cabinets, granite worktops, black splashback, stone slab splashback, stainless steel appliances, cork flooring and no island.
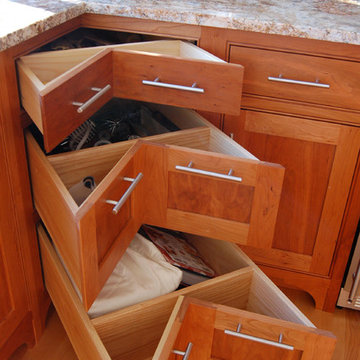
Our custom signature piece, this 3-drawer corner cabinet is a Simpson Cabinetry exclusive. With full pull-out drawers, this option delivers exceptional storage space, maximizing what is too often wasted storage.

Kitchen overview with ShelfGenie solutions on display.
Inspiration for a medium sized classic u-shaped enclosed kitchen in Richmond with a submerged sink, granite worktops, stainless steel appliances, dark hardwood flooring, brown floors and multicoloured worktops.
Inspiration for a medium sized classic u-shaped enclosed kitchen in Richmond with a submerged sink, granite worktops, stainless steel appliances, dark hardwood flooring, brown floors and multicoloured worktops.
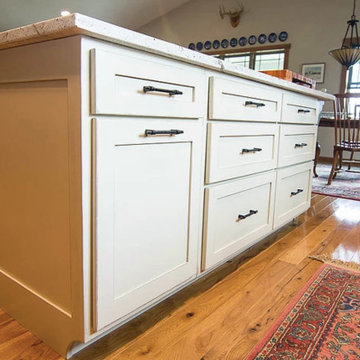
Photo of a medium sized traditional l-shaped open plan kitchen in Other with a belfast sink, shaker cabinets, medium wood cabinets, quartz worktops, grey splashback, metro tiled splashback, stainless steel appliances, medium hardwood flooring, an island, brown floors and white worktops.

This kitchen has everything you'd need for cooking a large family meal - double wall ovens, a KitchenAid range with a custom made hood and plenty of counter space!
Photos by Chris Veith.

Photos by J.L. Jordan Photography
Inspiration for a small traditional l-shaped kitchen/diner in Louisville with a submerged sink, shaker cabinets, blue cabinets, engineered stone countertops, grey splashback, metro tiled splashback, stainless steel appliances, light hardwood flooring, brown floors, white worktops and an island.
Inspiration for a small traditional l-shaped kitchen/diner in Louisville with a submerged sink, shaker cabinets, blue cabinets, engineered stone countertops, grey splashback, metro tiled splashback, stainless steel appliances, light hardwood flooring, brown floors, white worktops and an island.

Lisa Konz Photography
This was such a fun project working with these clients who wanted to take an old school, traditional lake house and update it. We moved the kitchen from the previous location to the breakfast area to create a more open space floor plan. We also added ship lap strategically to some feature walls and columns. The color palette we went with was navy, black, tan and cream. The decorative and central feature of the kitchen tile and family room rug really drove the direction of this project. With plenty of light once we moved the kitchen and white walls, we were able to go with dramatic black cabinets. The solid brass pulls added a little drama, but the light reclaimed open shelves and cross detail on the island kept it from getting too fussy and clean white Quartz countertops keep the kitchen from feeling too dark.
There previously wasn't a fireplace so added one for cozy winter lake days with a herringbone tile surround and reclaimed beam mantle.
To ensure this family friendly lake house can withstand the traffic, we added sunbrella slipcovers to all the upholstery in the family room.
The back screened porch overlooks the lake and dock and is ready for an abundance of extended family and friends to enjoy this beautiful updated and classic lake home.

Design ideas for a medium sized traditional l-shaped kitchen pantry in Boston with a submerged sink, white cabinets, granite worktops, multi-coloured splashback, ceramic splashback, stainless steel appliances, dark hardwood flooring, brown floors and recessed-panel cabinets.

Concealed laundry area with counter space above.
This is an example of a medium sized traditional u-shaped kitchen/diner in San Francisco with a single-bowl sink, shaker cabinets, white cabinets, engineered stone countertops, green splashback, ceramic splashback, stainless steel appliances, medium hardwood flooring and a breakfast bar.
This is an example of a medium sized traditional u-shaped kitchen/diner in San Francisco with a single-bowl sink, shaker cabinets, white cabinets, engineered stone countertops, green splashback, ceramic splashback, stainless steel appliances, medium hardwood flooring and a breakfast bar.

Keith Gegg
Inspiration for a large classic kitchen in St Louis with a submerged sink, recessed-panel cabinets, medium wood cabinets, engineered stone countertops, brown splashback, porcelain splashback, integrated appliances, porcelain flooring and an island.
Inspiration for a large classic kitchen in St Louis with a submerged sink, recessed-panel cabinets, medium wood cabinets, engineered stone countertops, brown splashback, porcelain splashback, integrated appliances, porcelain flooring and an island.
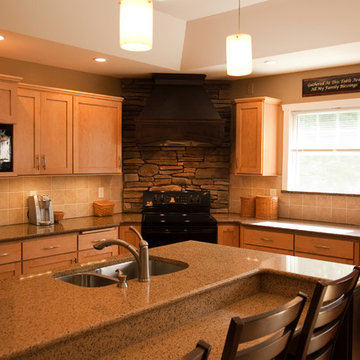
Cabinetry by Showplace
This is an example of a medium sized traditional l-shaped kitchen/diner in New York with a submerged sink, flat-panel cabinets, light wood cabinets, black appliances, an island, light hardwood flooring, granite worktops, beige splashback, porcelain splashback and beige floors.
This is an example of a medium sized traditional l-shaped kitchen/diner in New York with a submerged sink, flat-panel cabinets, light wood cabinets, black appliances, an island, light hardwood flooring, granite worktops, beige splashback, porcelain splashback and beige floors.
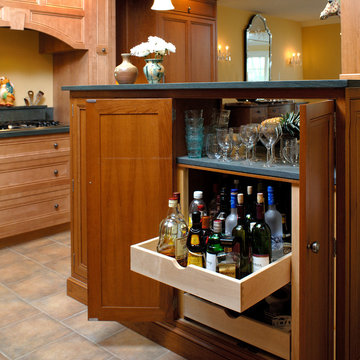
A dry bar built into the base cabinet with heavy duty roll out shelves conceal all your beverages and glassware until it's time to entertain.
Large classic u-shaped kitchen/diner in Boston with a double-bowl sink, recessed-panel cabinets, medium wood cabinets, soapstone worktops, green splashback, stone slab splashback, stainless steel appliances, ceramic flooring and a breakfast bar.
Large classic u-shaped kitchen/diner in Boston with a double-bowl sink, recessed-panel cabinets, medium wood cabinets, soapstone worktops, green splashback, stone slab splashback, stainless steel appliances, ceramic flooring and a breakfast bar.

The table extension to the center island allows dining space for two to four.
Photos by- Michele Lee Willson
Medium sized traditional grey and cream u-shaped kitchen/diner in San Francisco with a single-bowl sink, shaker cabinets, medium wood cabinets, engineered stone countertops, beige splashback, ceramic splashback, stainless steel appliances, an island, bamboo flooring and beige floors.
Medium sized traditional grey and cream u-shaped kitchen/diner in San Francisco with a single-bowl sink, shaker cabinets, medium wood cabinets, engineered stone countertops, beige splashback, ceramic splashback, stainless steel appliances, an island, bamboo flooring and beige floors.
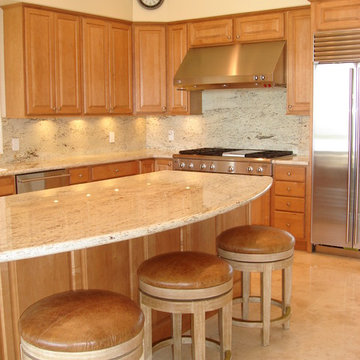
Inspiration for a medium sized classic l-shaped open plan kitchen in Hawaii with raised-panel cabinets, light wood cabinets, engineered stone countertops, beige splashback, stone slab splashback, stainless steel appliances, ceramic flooring, an island and beige floors.
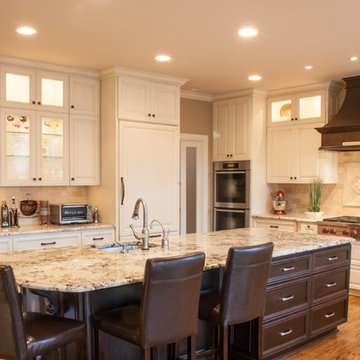
The glass wall cabinets between the built in coffee maker and the refrigerator become a visual flare to the beverage service area. The decorative glass cabinets flanking the cooktop hood bring light and drama to the space. The entrance to the mudroom & pantry is tuck behind the double ovens.
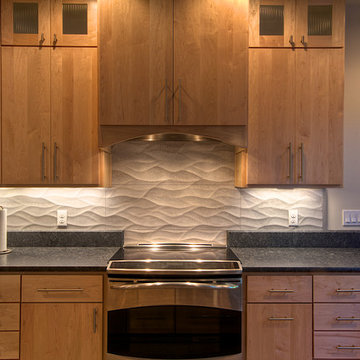
This kitchen remodel features a calming color palette and maple flat panel cabinets, a heated ceramic tile floor, leathered granite countertops for texture, a prep sink in the island and a butler's pantry. The end result is simplistic sophistication and a contemporary gathering space for family and friends.
Photo credit: NR Photography
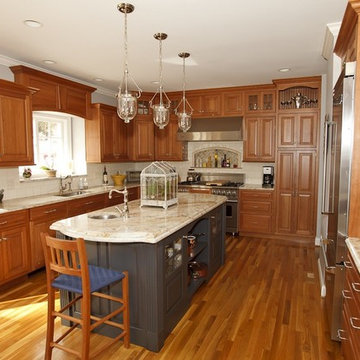
Design ideas for a large traditional u-shaped kitchen/diner in Boston with raised-panel cabinets, medium wood cabinets, granite worktops, white splashback, metro tiled splashback, an island, a submerged sink, stainless steel appliances and medium hardwood flooring.

James Kruger, LandMark Photography
Interior Design: Martha O'Hara Interiors
Architect: Sharratt Design & Company
Large classic l-shaped open plan kitchen in Minneapolis with a belfast sink, limestone worktops, an island, dark wood cabinets, dark hardwood flooring, stainless steel appliances, brown floors, beige splashback, stone tiled splashback and recessed-panel cabinets.
Large classic l-shaped open plan kitchen in Minneapolis with a belfast sink, limestone worktops, an island, dark wood cabinets, dark hardwood flooring, stainless steel appliances, brown floors, beige splashback, stone tiled splashback and recessed-panel cabinets.
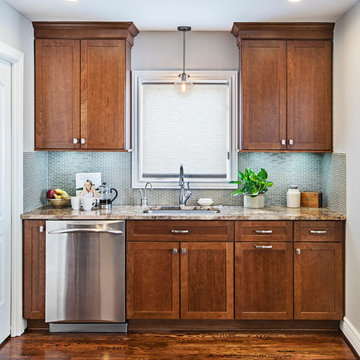
A gray glass back splash adds a bit of glamour the the warm cherry cabinetry.
Photo Credit: Jeff Garland
This is an example of a small classic l-shaped kitchen in Detroit with a submerged sink, shaker cabinets, medium wood cabinets, granite worktops, grey splashback, stainless steel appliances and medium hardwood flooring.
This is an example of a small classic l-shaped kitchen in Detroit with a submerged sink, shaker cabinets, medium wood cabinets, granite worktops, grey splashback, stainless steel appliances and medium hardwood flooring.
Traditional Kitchen Ideas and Designs
1