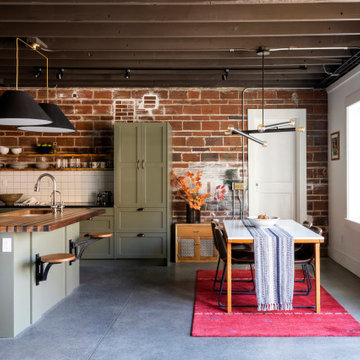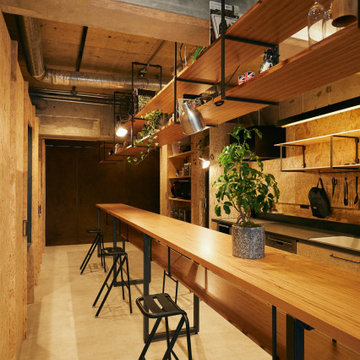Industrial Kitchen Ideas and Designs
Refine by:
Budget
Sort by:Popular Today
1 - 20 of 204 photos
Item 1 of 3

Medium sized industrial galley kitchen/diner in Columbus with a built-in sink, recessed-panel cabinets, black cabinets, wood worktops, brown splashback, brick splashback, black appliances, medium hardwood flooring, an island, grey floors and brown worktops.

Bennett Frank McCarthy Architects, Inc.
Urban open plan kitchen in DC Metro with a belfast sink.
Urban open plan kitchen in DC Metro with a belfast sink.

Mark Peters Photo
Photo of an industrial single-wall open plan kitchen in Sacramento with flat-panel cabinets, light wood cabinets and stainless steel appliances.
Photo of an industrial single-wall open plan kitchen in Sacramento with flat-panel cabinets, light wood cabinets and stainless steel appliances.

Photography by Eduard Hueber / archphoto
North and south exposures in this 3000 square foot loft in Tribeca allowed us to line the south facing wall with two guest bedrooms and a 900 sf master suite. The trapezoid shaped plan creates an exaggerated perspective as one looks through the main living space space to the kitchen. The ceilings and columns are stripped to bring the industrial space back to its most elemental state. The blackened steel canopy and blackened steel doors were designed to complement the raw wood and wrought iron columns of the stripped space. Salvaged materials such as reclaimed barn wood for the counters and reclaimed marble slabs in the master bathroom were used to enhance the industrial feel of the space.

Photo: Marni Epstein-Mervis © 2018 Houzz
Photo of an industrial l-shaped open plan kitchen in Los Angeles with a submerged sink, recessed-panel cabinets, white cabinets, green splashback, stainless steel appliances, painted wood flooring, an island, black floors and white worktops.
Photo of an industrial l-shaped open plan kitchen in Los Angeles with a submerged sink, recessed-panel cabinets, white cabinets, green splashback, stainless steel appliances, painted wood flooring, an island, black floors and white worktops.

Inspiration for an urban single-wall kitchen in Sydney with an integrated sink, flat-panel cabinets, medium wood cabinets, stainless steel worktops, integrated appliances, medium hardwood flooring, brown floors, grey worktops and exposed beams.
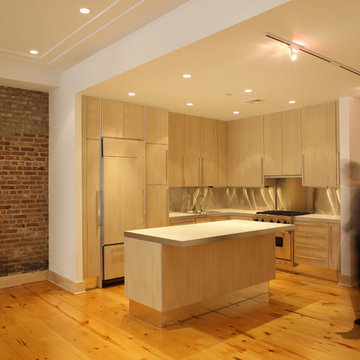
Photo of a small urban l-shaped open plan kitchen in New York with a built-in sink, flat-panel cabinets, light wood cabinets, concrete worktops, integrated appliances, light hardwood flooring, an island, beige floors and grey worktops.
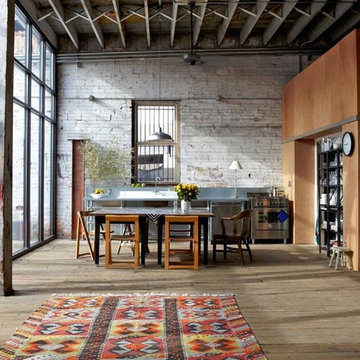
This re-imagined converted warehouse space impressive shows the design compatibility of the Bertazzoni Master Series Range. Its sleek lines and elegant contours combined with the contemporary floor to ceiling windows perfectly balance the original materials featured on the brick walls, concrete beams and industrial ceiling.

Photo Credit: Amy Barkow | Barkow Photo,
Lighting Design: LOOP Lighting,
Interior Design: Blankenship Design,
General Contractor: Constructomics LLC

Small urban l-shaped kitchen in Miami with a double-bowl sink, shaker cabinets, black cabinets, wood worktops, stainless steel appliances, an island, red splashback, brick splashback, light hardwood flooring, brown floors and white worktops.

This is an example of a medium sized urban l-shaped open plan kitchen in Orlando with brick splashback, stainless steel appliances, an island, a submerged sink, brown cabinets, concrete worktops, red splashback, ceramic flooring, beige floors and raised-panel cabinets.
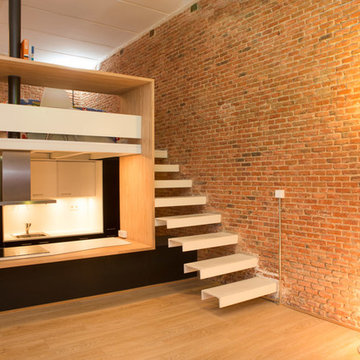
Yen Chen y Beriot, Bernaridin arquitectos
This is an example of a medium sized industrial galley open plan kitchen in Madrid with flat-panel cabinets, black cabinets, white splashback, medium hardwood flooring and no island.
This is an example of a medium sized industrial galley open plan kitchen in Madrid with flat-panel cabinets, black cabinets, white splashback, medium hardwood flooring and no island.
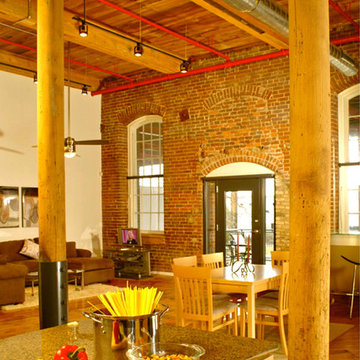
Medium sized industrial open plan kitchen in Nashville with shaker cabinets, light wood cabinets, granite worktops, an island and grey worktops.

The "Dream of the '90s" was alive in this industrial loft condo before Neil Kelly Portland Design Consultant Erika Altenhofen got her hands on it. The 1910 brick and timber building was converted to condominiums in 1996. No new roof penetrations could be made, so we were tasked with creating a new kitchen in the existing footprint. Erika's design and material selections embrace and enhance the historic architecture, bringing in a warmth that is rare in industrial spaces like these. Among her favorite elements are the beautiful black soapstone counter tops, the RH medieval chandelier, concrete apron-front sink, and Pratt & Larson tile backsplash
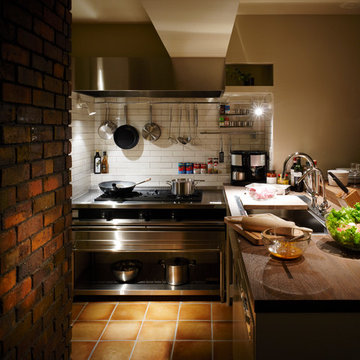
craft
Design ideas for an industrial l-shaped open plan kitchen in Tokyo Suburbs with wood worktops, white splashback, matchstick tiled splashback, stainless steel appliances, no island, a built-in sink and terracotta flooring.
Design ideas for an industrial l-shaped open plan kitchen in Tokyo Suburbs with wood worktops, white splashback, matchstick tiled splashback, stainless steel appliances, no island, a built-in sink and terracotta flooring.
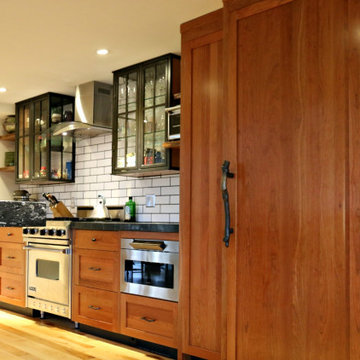
This kitchen was designed around two artisans who are known in the industry for their beautiful stone sculpture work; and were looking for a kitchen remodel to reflect their eclectic style. Custom cabinetry and live-edge desk top by River Woodcraft. Beautiful granite and island by the homeowners themselves. Features natural cherry & painted cabinets, glass and metal cabinets, blackened steel wall and live-edge floating shelves.

Arched brick ceiling with a custom made light fixture. The owners found the parts for this light fixture over the island and had a local artist create this one of a kind fixture. The table with the seating is made from an old bowling alley lane. The pin placement marks can still be seen on the table top. The table is free standing so it can be moved off the island if desired.
A reclaimed scupper box is the transition piece from the range hood to the duct work with red accent paint.
Peter Nilson Photography
Industrial Kitchen Ideas and Designs
1
