Traditional Kitchen with Slate Flooring Ideas and Designs
Refine by:
Budget
Sort by:Popular Today
1 - 20 of 3,865 photos
Item 1 of 3

This client needed a place to entertain by the pool. They had already done their “inside” kitchen with Bilotta and so returned to design their outdoor space. All summer they spend a lot of time in their backyard entertaining guests, day and night. But before they had their fully designed outdoor space, whoever was in charge of grilling would feel isolated from everyone else. They needed one cohesive space to prep, mingle, eat and drink, alongside their pool. They did not skimp on a thing – they wanted all the bells and whistles: a big Wolf grill, plenty of weather resistant countertop space for dining (Lapitec - Grigio Cemento, by Eastern Stone), an awning (Durasol Pinnacle II by Gregory Sahagain & Sons, Inc.) that would also keep bright light out of the family room, lights, and an indoor space where they could escape the bugs if needed and even watch TV. The client was thrilled with the outcome - their complete vision for an ideal outdoor entertaining space came to life. Cabinetry is Lynx Professional Storage Line. Refrigerator drawers and sink by Lynx. Faucet is stainless by MGS Nerhas. Bilotta Designer: Randy O’Kane with Clark Neuringer Architects, posthumously. Photo Credit: Peter Krupenye

Wing Wong/Memories TTL
Medium sized traditional u-shaped kitchen/diner in New York with a belfast sink, recessed-panel cabinets, white cabinets, marble worktops, white splashback, brick splashback, integrated appliances, slate flooring, a breakfast bar and grey floors.
Medium sized traditional u-shaped kitchen/diner in New York with a belfast sink, recessed-panel cabinets, white cabinets, marble worktops, white splashback, brick splashback, integrated appliances, slate flooring, a breakfast bar and grey floors.

Jonathan VDK
Photo of a large traditional u-shaped open plan kitchen in Adelaide with flat-panel cabinets, medium wood cabinets, composite countertops, grey splashback, ceramic splashback, stainless steel appliances, slate flooring, an island and multi-coloured floors.
Photo of a large traditional u-shaped open plan kitchen in Adelaide with flat-panel cabinets, medium wood cabinets, composite countertops, grey splashback, ceramic splashback, stainless steel appliances, slate flooring, an island and multi-coloured floors.

A re-invented outdated kitchen is new again.
Photo of a small traditional l-shaped kitchen in Philadelphia with a submerged sink, flat-panel cabinets, light wood cabinets, granite worktops, mosaic tiled splashback and slate flooring.
Photo of a small traditional l-shaped kitchen in Philadelphia with a submerged sink, flat-panel cabinets, light wood cabinets, granite worktops, mosaic tiled splashback and slate flooring.

This is an example of a medium sized traditional l-shaped enclosed kitchen in Other with a submerged sink, recessed-panel cabinets, medium wood cabinets, granite worktops, black appliances, slate flooring, an island, green floors and beige worktops.
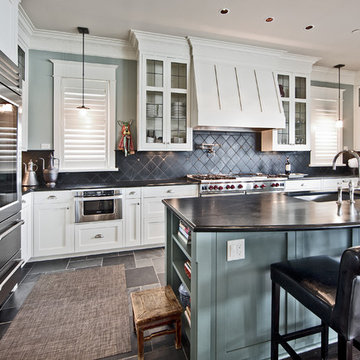
This is an example of a traditional u-shaped open plan kitchen in Seattle with a submerged sink, shaker cabinets, white cabinets, black splashback, stone tiled splashback, stainless steel appliances, slate flooring and an island.

Featured in this beautiful kitchen is a GR366, a 36 inch six burner range. One large manual clean convection oven sits below the six burner cook top. Other Burner configurations include:
4 Burners with a 12 inch griddle
4 Burners with a 12 inch grill

Medium sized traditional l-shaped kitchen in DC Metro with a submerged sink, raised-panel cabinets, white cabinets, granite worktops, white splashback, stone tiled splashback, stainless steel appliances, slate flooring, an island and black floors.

Phase 2 of our Modern Cottage project was the complete renovation of a small, impractical kitchen and dining nook. The client asked for a fresh, bright kitchen with natural light, a pop of color, and clean modern lines. The resulting kitchen features all of the above and incorporates fun details such as a scallop tile backsplash behind the range and artisan touches such as a custom walnut island and floating shelves; a custom metal range hood and hand-made lighting. This kitchen is all that the client asked for and more!

Jared Kuzia Photography
Photo of a medium sized traditional l-shaped enclosed kitchen in Boston with a belfast sink, shaker cabinets, blue cabinets, quartz worktops, white splashback, metro tiled splashback, stainless steel appliances, slate flooring, an island, grey floors and white worktops.
Photo of a medium sized traditional l-shaped enclosed kitchen in Boston with a belfast sink, shaker cabinets, blue cabinets, quartz worktops, white splashback, metro tiled splashback, stainless steel appliances, slate flooring, an island, grey floors and white worktops.

Haris Kenjar Photography and Design
Design ideas for a traditional l-shaped open plan kitchen in Seattle with white cabinets, marble worktops, white splashback, stainless steel appliances, an island, grey floors, grey worktops, a submerged sink, metro tiled splashback, slate flooring and shaker cabinets.
Design ideas for a traditional l-shaped open plan kitchen in Seattle with white cabinets, marble worktops, white splashback, stainless steel appliances, an island, grey floors, grey worktops, a submerged sink, metro tiled splashback, slate flooring and shaker cabinets.

Design ideas for a medium sized traditional u-shaped open plan kitchen in Seattle with a submerged sink, grey splashback, stone slab splashback, stainless steel appliances, slate flooring, an island, multi-coloured floors, shaker cabinets, medium wood cabinets and concrete worktops.
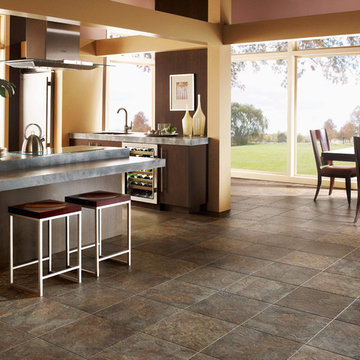
Medium sized traditional open plan kitchen in Charlotte with slate flooring.
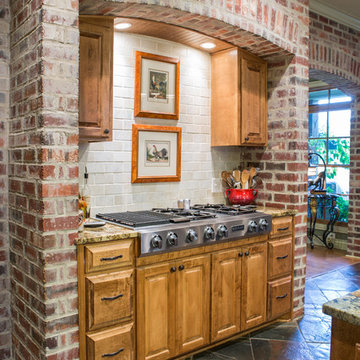
Inspiration for a classic kitchen in New Orleans with raised-panel cabinets, granite worktops, beige splashback, ceramic splashback, stainless steel appliances and slate flooring.
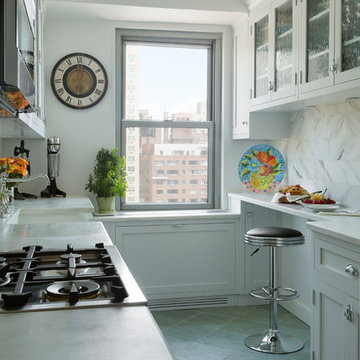
Inspiration for a small traditional galley enclosed kitchen in New York with a belfast sink, recessed-panel cabinets, white cabinets, marble worktops, white splashback, stone tiled splashback, stainless steel appliances, slate flooring and no island.
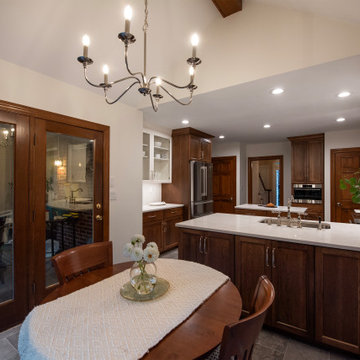
Medium sized traditional kitchen/diner in Louisville with a submerged sink, shaker cabinets, dark wood cabinets, engineered stone countertops, white splashback, engineered quartz splashback, stainless steel appliances, slate flooring, an island, grey floors and white worktops.

The “Industrial shaker” – notice the bare red Cheshire brick feature wall – A classic shaker style kitchen in modern deep grey with grey slate floor, and hardwearing white quartz worktops around the cooking area and a rich luxurious solid oak island worktop – see how the furniture perfectly sits underneath the oak beam to the ceiling – a classic and instant hallmark of bespoke manufacture and installation - notice the modern way of cooking with cutting-edge multi-function ovens set at eye level for ease of use, the wide seamless induction hob set in a break-fronted worktop run for deeper worksurface where its needed most, and “WOW” glass extractor hood, framed by classic glazed wall units for glasses and cups/plates. Note the bifold dresser hiding the small appliances (Mixer/blender/toaster) merging into the tall larder and huge side by side fridge and freezer. Again the sink is on the island but inset into the beautiful solid oak oiled worktop. With contemporary chrome rinse monobloc tap. The island feature side has a wine cooler, and a breakfast bar conveniently located to grab that next glass of wine!. Simple chrome cup and ball handles finish off that industrial modern look.
Photographer - Peter Corcoran
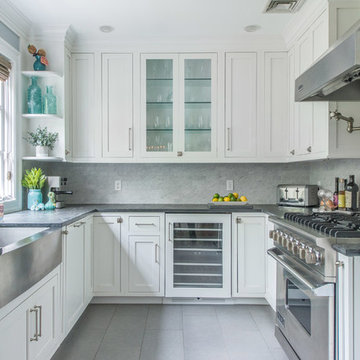
Fridge: Jenn-Air Stainless Steel
Range: Viking-36" Gas/Convection
Hood: Viking Chimney (Professional Line)
Sink: Franke Farmhouse stainless steel
Faucet: Hansgroh Stainless Steel
Wine Fridge: Jenn-Air Dual Zone Custom panel
Flooring: Porcelain from Wayne Tile in a cool gray tone
Backsplash: Carrera Marble Subway
Countertops: Pietra Cardosa Slate
Window Treatments: Hunter Douglas Woven Woods
Cabinetry: Fully Custom Painted White
Photo Credit: Front Door Photography
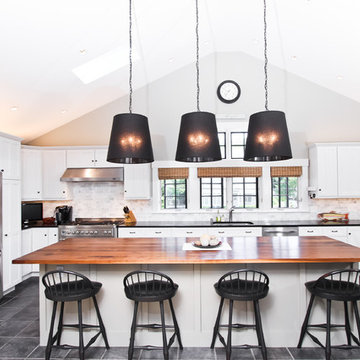
A beach house kitchen with an open concept, modern lighting, stainless appliances and a large wood island.
Large traditional u-shaped kitchen/diner in Boston with a submerged sink, granite worktops, stone tiled splashback, stainless steel appliances, slate flooring, an island, shaker cabinets, multi-coloured splashback and grey floors.
Large traditional u-shaped kitchen/diner in Boston with a submerged sink, granite worktops, stone tiled splashback, stainless steel appliances, slate flooring, an island, shaker cabinets, multi-coloured splashback and grey floors.
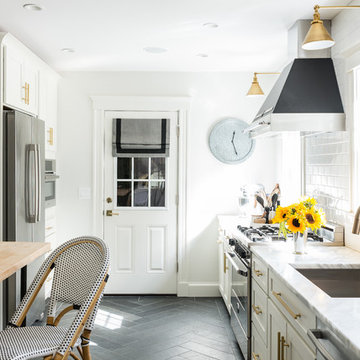
Wide Galley style kitchen. White cabinets with brass hardware. Calcutta marble. Jessica Delaney Photography
This is an example of a small classic grey and cream galley kitchen/diner in Boston with a submerged sink, white cabinets, marble worktops, white splashback, metro tiled splashback, stainless steel appliances, slate flooring and an island.
This is an example of a small classic grey and cream galley kitchen/diner in Boston with a submerged sink, white cabinets, marble worktops, white splashback, metro tiled splashback, stainless steel appliances, slate flooring and an island.
Traditional Kitchen with Slate Flooring Ideas and Designs
1