Victorian Kitchen with Slate Flooring Ideas and Designs
Refine by:
Budget
Sort by:Popular Today
1 - 20 of 26 photos
Item 1 of 3
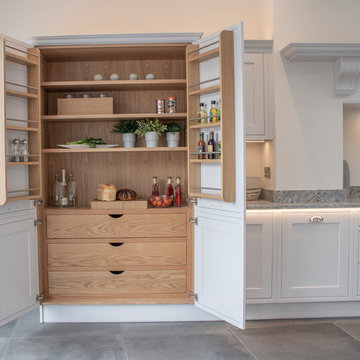
Kitchen storage is generous including a stunning wooden pantry unit, with drawers with scooped handles and spice racks fitted to the upper door. Sutton Ambrosia Granite worktops are used throughout to contrast against the light grey, adding a modern twist to the classic furniture style.

Inspiration for a medium sized victorian l-shaped kitchen in Sacramento with a belfast sink, shaker cabinets, grey cabinets, quartz worktops, stone slab splashback, stainless steel appliances, slate flooring, an island and grey floors.
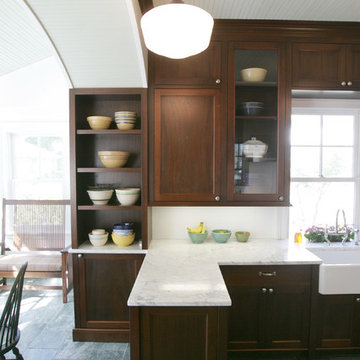
Craftsman style kitchen with mahogany cabinets, slate tile floor, and marble counter. The bead board ceiling is painted a pale sea-foam green to compliment the green tone of the slate floor.
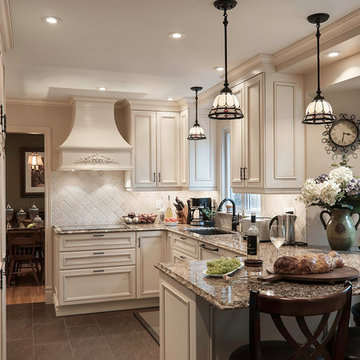
Peter Labrosse
This is an example of a medium sized victorian u-shaped kitchen/diner in Montreal with a double-bowl sink, beaded cabinets, white cabinets, granite worktops, beige splashback, stone tiled splashback, integrated appliances, slate flooring, a breakfast bar and grey floors.
This is an example of a medium sized victorian u-shaped kitchen/diner in Montreal with a double-bowl sink, beaded cabinets, white cabinets, granite worktops, beige splashback, stone tiled splashback, integrated appliances, slate flooring, a breakfast bar and grey floors.

The existing quirky floor plan of this 17 year old kitchen created 4 work areas and left no room for a proper laundry and utility room. We actually made this kitchen smaller to make it function better. We took the cramped u-shaped area that housed the stove and refrigerator and walled it off to create a new more generous laundry room with room for ironing & sewing. The now rectangular shaped kitchen was reoriented by installing new windows with higher sills we were able to line the exterior wall with cabinets and counter, giving the sink a nice view to the side yard. To create the Victorian look the owners desired in their 1920’s home, we used wall cabinets with inset doors and beaded panels, for economy the base cabinets are full overlay doors & drawers all in the same finish, Nordic White. The owner selected a gorgeous serene white river granite for the counters and we selected a taupe glass subway tile to pull the palette together. Another special feature of this kitchen is the custom pocket dog door. The owner’s had a salvaged door that we incorporated in a pocket in the peninsula to corale the dogs when the owner aren’t home. Tina Colebrook
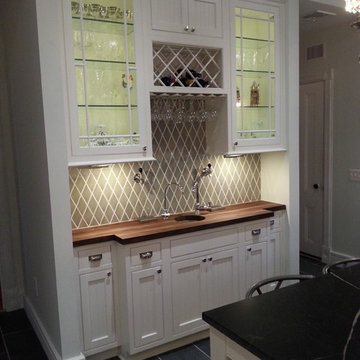
Cabinets from Conestoga Wood Specialties (Conestogawood.com) from Cabinet Joint (Cabinetjoint.com)
Backsplash tile: Quemere
Beer tap, Seltzer Tap, Chilled Filtered Water, Hot/Cold
Walnut Counter: Armani Fine Woodworking ( http://www.armanifinewoodworking.com/ )
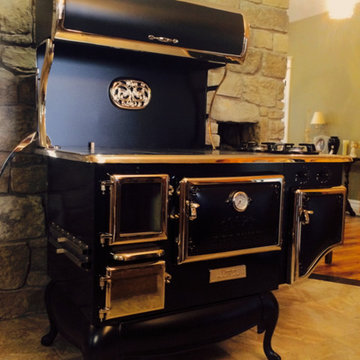
Aga styling but gas stove finctionaluity creates a completely unique kitchen style that stands out from the crowd.
Inspiration for a medium sized victorian kitchen in Ottawa with black appliances and slate flooring.
Inspiration for a medium sized victorian kitchen in Ottawa with black appliances and slate flooring.
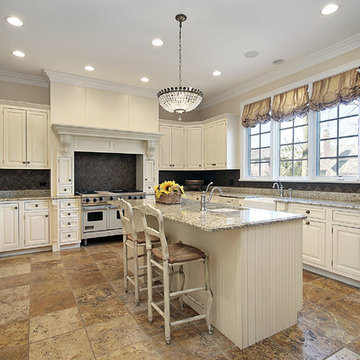
A custom kitchen remodeling with inset doors and draws.
The color of the cabinets is off White that brings light to the room without the need to clean it all the time:))
The counter is Granite and the back splash is a 4X4 stone in a diagonal pattern.
Above the island we have small chandler and a space for 2-3 chairs for a morning coffee.
Lighting are 4'' LED.
Crown molding on a White ceiling.
Eco Design Pro
Reseda, CA 91335
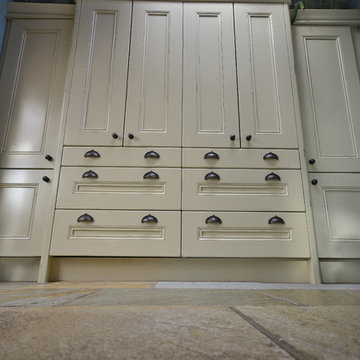
Bespoke larder cupboards and drawers provide a fabulous focal point as well as providing ample storage.
Large victorian l-shaped enclosed kitchen in Other with a belfast sink, beaded cabinets, beige cabinets, black splashback, slate splashback, coloured appliances, slate flooring and beige floors.
Large victorian l-shaped enclosed kitchen in Other with a belfast sink, beaded cabinets, beige cabinets, black splashback, slate splashback, coloured appliances, slate flooring and beige floors.

Inspiration for a medium sized victorian l-shaped kitchen in Sacramento with a belfast sink, shaker cabinets, grey cabinets, quartz worktops, stone slab splashback, stainless steel appliances, slate flooring, an island and grey floors.
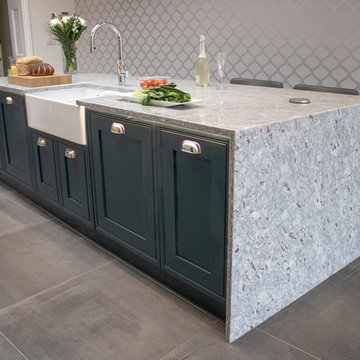
The wedge-shaped island and breakfast bar is thiis kitchen's stand-out feature, perfectly designed to match the slanted shape of the room. In Stoneham’s Knole collection the island is finished in a contemporary Hague Blue shade differentiating itself from the main kitchen cupboards. Sitting on top is an inset double Belfast sink with a state-of-the-art Quooker Flex boiling tap.
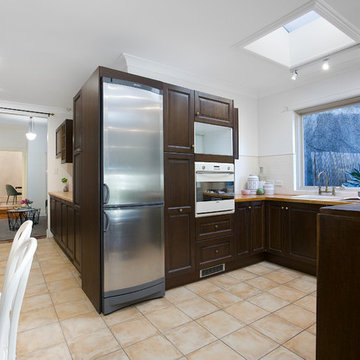
Pilcher Residential
Inspiration for a victorian u-shaped kitchen/diner in Sydney with a built-in sink, raised-panel cabinets, dark wood cabinets, white splashback, metro tiled splashback, white appliances, slate flooring, no island, beige floors and brown worktops.
Inspiration for a victorian u-shaped kitchen/diner in Sydney with a built-in sink, raised-panel cabinets, dark wood cabinets, white splashback, metro tiled splashback, white appliances, slate flooring, no island, beige floors and brown worktops.
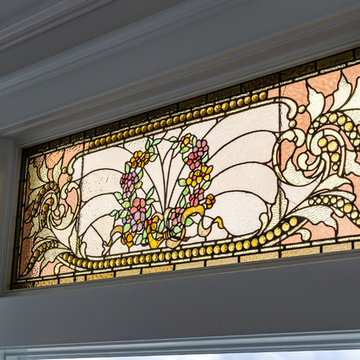
Victorian kitchen in Seattle with a built-in sink, white cabinets, granite worktops, stainless steel appliances, slate flooring, grey floors and black worktops.
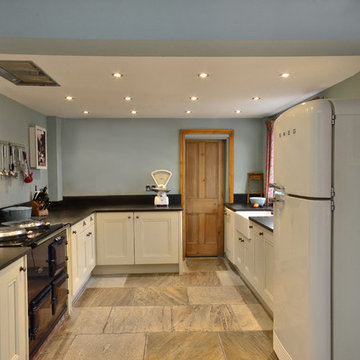
It was essential to keep as many modern day appliances (washing machine, freezer, microwave etc) out of sight; hidden away behind unit and cupboard doors.
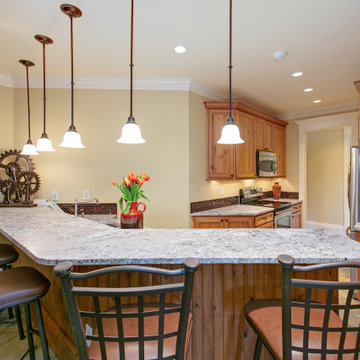
Photo of a large victorian kitchen in Seattle with a submerged sink, recessed-panel cabinets, medium wood cabinets and slate flooring.
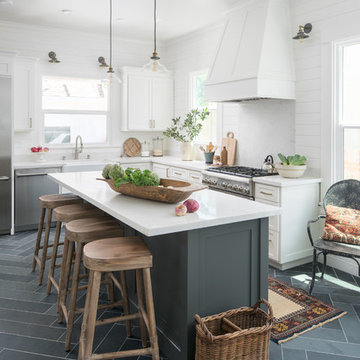
Design ideas for a medium sized victorian l-shaped kitchen in Sacramento with a belfast sink, shaker cabinets, white cabinets, quartz worktops, stone slab splashback, stainless steel appliances, slate flooring, an island and grey floors.
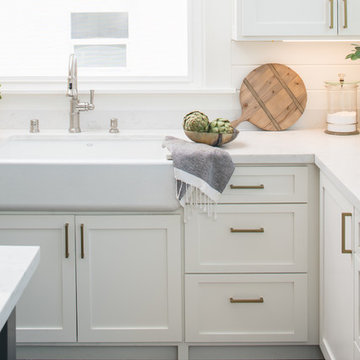
Inspiration for a medium sized victorian l-shaped kitchen in Sacramento with a belfast sink, shaker cabinets, white cabinets, quartz worktops, stone slab splashback, stainless steel appliances, slate flooring, an island and grey floors.
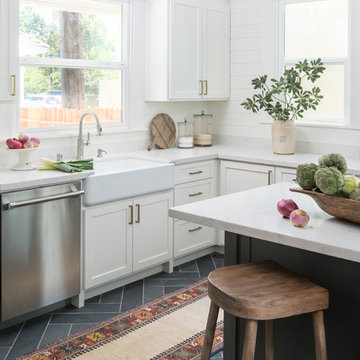
Inspiration for a medium sized victorian l-shaped kitchen in Sacramento with a belfast sink, shaker cabinets, white cabinets, quartz worktops, stone slab splashback, stainless steel appliances, slate flooring, an island and grey floors.
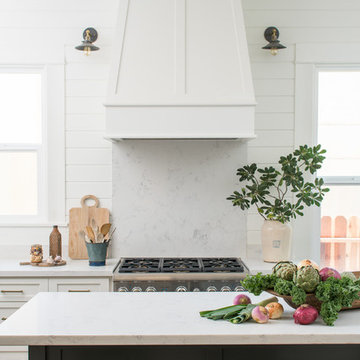
Medium sized victorian l-shaped kitchen in Sacramento with a belfast sink, shaker cabinets, white cabinets, quartz worktops, stone slab splashback, stainless steel appliances, slate flooring, an island and grey floors.
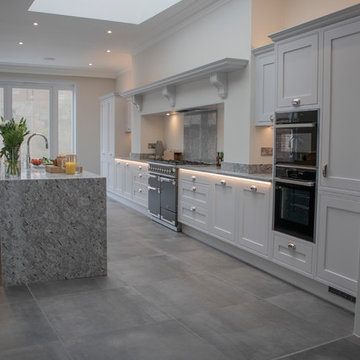
Ample daylight is let into the kitchen through the stunning double-glazed wooden French doors and sash window, overlooking a delightful rear garden, and additional LED lighting provides the ideal ambience under the units when cooking and entertaining guests.
Victorian Kitchen with Slate Flooring Ideas and Designs
1