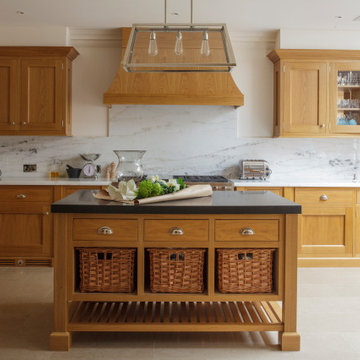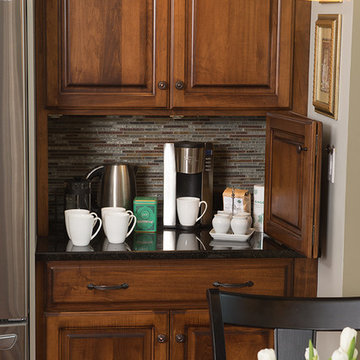Traditional Kitchen with Medium Wood Cabinets Ideas and Designs
Sort by:Popular Today
1 - 20 of 70,100 photos

Classic u-shaped open plan kitchen in Other with a submerged sink, flat-panel cabinets, medium wood cabinets, engineered stone countertops, white splashback, a breakfast bar, grey floors and white worktops.

Traditional galley enclosed kitchen in London with a submerged sink, shaker cabinets, medium wood cabinets, white splashback, stone slab splashback, stainless steel appliances, an island, beige floors and white worktops.

Photo of a medium sized classic u-shaped kitchen in San Francisco with a submerged sink, shaker cabinets, engineered stone countertops, white splashback, engineered quartz splashback, black appliances, medium hardwood flooring, an island, brown floors, white worktops, a drop ceiling, a wood ceiling and medium wood cabinets.

Inspiration for a classic l-shaped kitchen in Atlanta with a submerged sink, shaker cabinets, medium wood cabinets, green splashback, stone slab splashback, stainless steel appliances, light hardwood flooring, an island, beige floors and green worktops.

Classic l-shaped kitchen in Other with a submerged sink, shaker cabinets, medium wood cabinets, integrated appliances, dark hardwood flooring, an island, brown floors, white worktops, exposed beams, a timber clad ceiling and a vaulted ceiling.

View of the open pantry with included appliance storage. Custom by Huntwood, flat panel walnut veneer doors.
Nathan Williams, Van Earl Photography www.VanEarlPhotography.com

This beautiful custom home built by Bowlin Built and designed by Boxwood Avenue in the Reno Tahoe area features creamy walls painted with Benjamin Moore's Swiss Coffee and white oak custom cabinetry. With beautiful granite and marble countertops and handmade backsplash. The dark stained island creates a two-toned kitchen with lovely European oak wood flooring and a large double oven range with a custom hood above!

Furniture toe details throughout kitchen. Fridge/freezer Sub-Zero units. All switches and outlets are underneath upper cabinetry to keep a clean backsplash.

Arts and Crafts kitchen featuring Motawi Tileworks’ Songbird and Long Stem art tiles in Olive
Inspiration for a large traditional l-shaped kitchen in Detroit with a submerged sink, recessed-panel cabinets, medium wood cabinets, granite worktops, green splashback, ceramic splashback, stainless steel appliances, light hardwood flooring and an island.
Inspiration for a large traditional l-shaped kitchen in Detroit with a submerged sink, recessed-panel cabinets, medium wood cabinets, granite worktops, green splashback, ceramic splashback, stainless steel appliances, light hardwood flooring and an island.

Clear Select Walnut - Artisan Inset Frame -
Custom Stain -
Shaker style -
Spice roll out -
Floating shelves -
Knife block roll out
Traditional u-shaped kitchen in Denver with a belfast sink, shaker cabinets, medium wood cabinets, stainless steel appliances, medium hardwood flooring, an island and brown floors.
Traditional u-shaped kitchen in Denver with a belfast sink, shaker cabinets, medium wood cabinets, stainless steel appliances, medium hardwood flooring, an island and brown floors.

The side of the island has convenient storage for cookbooks and other essentials. The strand woven bamboo flooring looks modern, but tones with the oak flooring in the rest of the house.
Photos by- Michele Lee Willson

Zarrillo's Handcrafted Custom Cabinets, electric flip up door over sink. refrigerator and recycle center. Best Kitchen Award, multi level island,
Photo of an expansive classic l-shaped kitchen in New York with a submerged sink, medium wood cabinets, granite worktops, stainless steel appliances, an island, multi-coloured splashback, stone tiled splashback and medium hardwood flooring.
Photo of an expansive classic l-shaped kitchen in New York with a submerged sink, medium wood cabinets, granite worktops, stainless steel appliances, an island, multi-coloured splashback, stone tiled splashback and medium hardwood flooring.

Adding lighting above the sink is always a must but finding a unique and stylish way to do it can be a challenge. These 3 wall sconces fill the space with the perfect amount of light and balance the windows well. Mixing metal finishes was something this client was on board with and they all work together here.

Built in 1860 we designed this kitchen to have the conveniences of modern life with a sense of having it feel like it could be the original kitchen. White oak with clear coated herringbone oak floor and stained white oak cabinetry deliver the two tone feel.

The existing kitchen was completely remodeled to create a compact chef's kitchen. The client is a true chef, who teaches cooking classes, and we were able to get a professional grade kitchen in an 11x7 footprint!
The new island creates adequate prep space. The bookcases on the front add a ton of storage and interesting display in an otherwise useless walkway.
The South wall is the exposed brick original to the 1900's home. To compliment the brick, we chose a warm nutmeg stain in cherry cabinets.
The countertops are a durable quartz that look like marble but are sturdy enough for this work horse kitchen.
The retro pendants are oversized to add a lot of interest in this small space.
Complete Kitchen remodel to create a Chef's kitchen
Open shelving for storage and display
Gray subway tile
Pendant lights

Photography: RockinMedia.
This gorgeous new-build in Cherry Hills Village has a spacious floor plan with a warm mix of rustic and transitional style, a perfect complement to its Colorado backdrop.
Kitchen cabinets: Crystal Cabinets, Tahoe door style, Sunwashed Grey stain with VanDyke Brown highlight on quarter-sawn oak.
Cabinet design by Caitrin McIlvain, BKC Kitchen and Bath, in partnership with ReConstruct. Inc.

Coffee station.
Alex Claney Photography, LauraDesignCo for photo staging
This is an example of a large traditional open plan kitchen in Chicago with a double-bowl sink, raised-panel cabinets, medium wood cabinets, granite worktops, multi-coloured splashback, glass tiled splashback, stainless steel appliances, medium hardwood flooring and an island.
This is an example of a large traditional open plan kitchen in Chicago with a double-bowl sink, raised-panel cabinets, medium wood cabinets, granite worktops, multi-coloured splashback, glass tiled splashback, stainless steel appliances, medium hardwood flooring and an island.

Cipher Imaging
Photo of a small classic l-shaped kitchen/diner in Other with a submerged sink, raised-panel cabinets, medium wood cabinets, laminate countertops, blue splashback, black appliances, medium hardwood flooring and an island.
Photo of a small classic l-shaped kitchen/diner in Other with a submerged sink, raised-panel cabinets, medium wood cabinets, laminate countertops, blue splashback, black appliances, medium hardwood flooring and an island.

Island Architects
Photo of a small traditional galley kitchen pantry in Charleston with a submerged sink, recessed-panel cabinets, medium wood cabinets, brown splashback, medium hardwood flooring and no island.
Photo of a small traditional galley kitchen pantry in Charleston with a submerged sink, recessed-panel cabinets, medium wood cabinets, brown splashback, medium hardwood flooring and no island.

built in door storage in pantry
Photo of a small traditional kitchen pantry in San Francisco with medium wood cabinets and bamboo flooring.
Photo of a small traditional kitchen pantry in San Francisco with medium wood cabinets and bamboo flooring.
Traditional Kitchen with Medium Wood Cabinets Ideas and Designs
1