Traditional Kitchen with Coloured Appliances Ideas and Designs
Refine by:
Budget
Sort by:Popular Today
1 - 20 of 4,778 photos
Item 1 of 3

Photo of a large classic l-shaped kitchen/diner in Other with a belfast sink, shaker cabinets, green cabinets, marble worktops, coloured appliances, medium hardwood flooring, an island, white worktops and a vaulted ceiling.

Built in kitchen sink with marble counter and splashback. Dove grey units below and above. Pantry to the left. Quooker tap in antique brass, matching the cabinet door handles
Large island with curved marble counter and integrated Bora induction hob with built in extractor. Seating around the edge.
Built in ovens against wall with integrated freezer one side and fridge the other.
Three pendant lights over island.

Design ideas for a medium sized traditional galley enclosed kitchen in Gloucestershire with a built-in sink, recessed-panel cabinets, blue cabinets, stainless steel worktops, coloured appliances and a breakfast bar.

Large classic l-shaped kitchen/diner in Cornwall with a belfast sink, recessed-panel cabinets, grey cabinets, white splashback, ceramic splashback, coloured appliances, porcelain flooring, an island, orange floors and exposed beams.

Design ideas for a medium sized classic single-wall open plan kitchen in London with light hardwood flooring, beige floors, a built-in sink, flat-panel cabinets, green cabinets, yellow splashback, marble splashback, coloured appliances, an island and white worktops.

Details like the dainty backsplash, rounded oven hood, suspended lanterns, and royal blue oven bring the kitchen to life.
Photo of a large traditional l-shaped kitchen/diner in Seattle with a single-bowl sink, recessed-panel cabinets, white cabinets, marble worktops, multi-coloured splashback, porcelain splashback, coloured appliances, dark hardwood flooring, an island, brown floors, white worktops and exposed beams.
Photo of a large traditional l-shaped kitchen/diner in Seattle with a single-bowl sink, recessed-panel cabinets, white cabinets, marble worktops, multi-coloured splashback, porcelain splashback, coloured appliances, dark hardwood flooring, an island, brown floors, white worktops and exposed beams.

Итальянская кухня с классическими фасадами выполнена в светлой гамме. На полу использовали крупноформатную плитку с витиеватым рисунком.
Photo of a medium sized classic l-shaped kitchen/diner in Other with an integrated sink, raised-panel cabinets, beige cabinets, composite countertops, white splashback, ceramic splashback, coloured appliances, ceramic flooring, no island, multi-coloured floors and white worktops.
Photo of a medium sized classic l-shaped kitchen/diner in Other with an integrated sink, raised-panel cabinets, beige cabinets, composite countertops, white splashback, ceramic splashback, coloured appliances, ceramic flooring, no island, multi-coloured floors and white worktops.

The beverage center is adjacent to the family room, a perfect spot for entertaining.
Inspiration for a medium sized classic l-shaped kitchen pantry in Chicago with a belfast sink, recessed-panel cabinets, blue cabinets, engineered stone countertops, white splashback, marble splashback, coloured appliances, medium hardwood flooring, an island, brown floors and white worktops.
Inspiration for a medium sized classic l-shaped kitchen pantry in Chicago with a belfast sink, recessed-panel cabinets, blue cabinets, engineered stone countertops, white splashback, marble splashback, coloured appliances, medium hardwood flooring, an island, brown floors and white worktops.
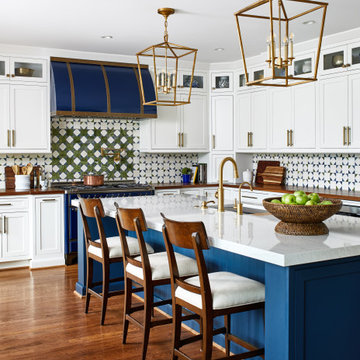
Traditional l-shaped kitchen in DC Metro with a submerged sink, shaker cabinets, white cabinets, multi-coloured splashback, coloured appliances, medium hardwood flooring, an island, brown floors and brown worktops.
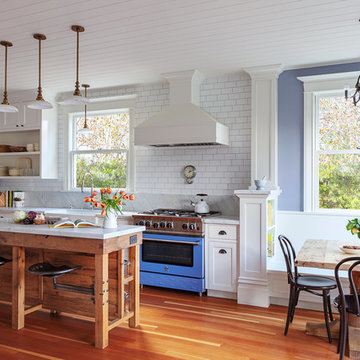
Photo By: Michele Lee Wilson
This is an example of a traditional single-wall kitchen/diner in San Francisco with a belfast sink, open cabinets, white cabinets, marble worktops, white splashback, metro tiled splashback, coloured appliances, medium hardwood flooring, an island and grey worktops.
This is an example of a traditional single-wall kitchen/diner in San Francisco with a belfast sink, open cabinets, white cabinets, marble worktops, white splashback, metro tiled splashback, coloured appliances, medium hardwood flooring, an island and grey worktops.

Large classic l-shaped kitchen pantry in Phoenix with a belfast sink, raised-panel cabinets, white cabinets, wood worktops, multi-coloured splashback, coloured appliances, medium hardwood flooring, multiple islands, brown floors and brown worktops.
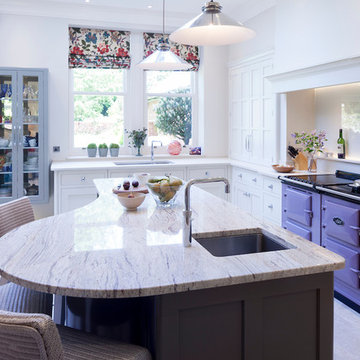
Andy Marshall
Photo of a medium sized classic grey and purple galley kitchen/diner in Cheshire with a submerged sink, shaker cabinets, white cabinets, coloured appliances, an island, beige floors and beige worktops.
Photo of a medium sized classic grey and purple galley kitchen/diner in Cheshire with a submerged sink, shaker cabinets, white cabinets, coloured appliances, an island, beige floors and beige worktops.
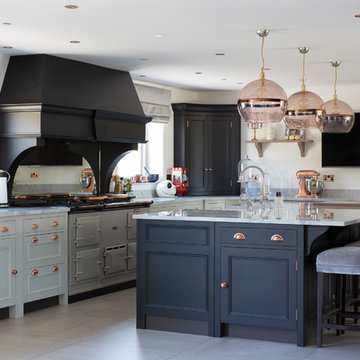
This is an example of a traditional galley kitchen in Other with recessed-panel cabinets, blue cabinets, coloured appliances, an island, grey floors and grey worktops.
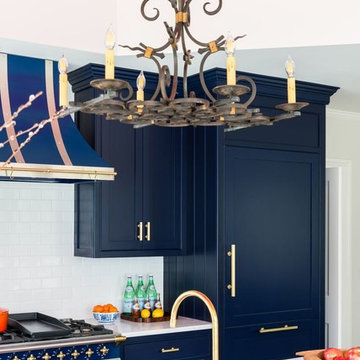
Jessica Delaney Photography
Inspiration for a traditional kitchen in Boston with a submerged sink, shaker cabinets, blue cabinets, white splashback, metro tiled splashback, coloured appliances and an island.
Inspiration for a traditional kitchen in Boston with a submerged sink, shaker cabinets, blue cabinets, white splashback, metro tiled splashback, coloured appliances and an island.

For this project, the entire kitchen was designed around the “must-have” Lacanche range in the stunning French Blue with brass trim. That was the client’s dream and everything had to be built to complement it. Bilotta senior designer, Randy O’Kane, CKD worked with Paul Benowitz and Dipti Shah of Benowitz Shah Architects to contemporize the kitchen while staying true to the original house which was designed in 1928 by regionally noted architect Franklin P. Hammond. The clients purchased the home over two years ago from the original owner. While the house has a magnificent architectural presence from the street, the basic systems, appointments, and most importantly, the layout and flow were inappropriately suited to contemporary living.
The new plan removed an outdated screened porch at the rear which was replaced with the new family room and moved the kitchen from a dark corner in the front of the house to the center. The visual connection from the kitchen through the family room is dramatic and gives direct access to the rear yard and patio. It was important that the island separating the kitchen from the family room have ample space to the left and right to facilitate traffic patterns, and interaction among family members. Hence vertical kitchen elements were placed primarily on existing interior walls. The cabinetry used was Bilotta’s private label, the Bilotta Collection – they selected beautiful, dramatic, yet subdued finishes for the meticulously handcrafted cabinetry. The double islands allow for the busy family to have a space for everything – the island closer to the range has seating and makes a perfect space for doing homework or crafts, or having breakfast or snacks. The second island has ample space for storage and books and acts as a staging area from the kitchen to the dinner table. The kitchen perimeter and both islands are painted in Benjamin Moore’s Paper White. The wall cabinets flanking the sink have wire mesh fronts in a statuary bronze – the insides of these cabinets are painted blue to match the range. The breakfast room cabinetry is Benjamin Moore’s Lampblack with the interiors of the glass cabinets painted in Paper White to match the kitchen. All countertops are Vermont White Quartzite from Eastern Stone. The backsplash is Artistic Tile’s Kyoto White and Kyoto Steel. The fireclay apron-front main sink is from Rohl while the smaller prep sink is from Linkasink. All faucets are from Waterstone in their antique pewter finish. The brass hardware is from Armac Martin and the pendants above the center island are from Circa Lighting. The appliances, aside from the range, are a mix of Sub-Zero, Thermador and Bosch with panels on everything.

Bob Greenspan Photography
This is an example of a large traditional l-shaped open plan kitchen in Kansas City with a double-bowl sink, medium wood cabinets, granite worktops, brown splashback, stone slab splashback, coloured appliances, medium hardwood flooring, an island and recessed-panel cabinets.
This is an example of a large traditional l-shaped open plan kitchen in Kansas City with a double-bowl sink, medium wood cabinets, granite worktops, brown splashback, stone slab splashback, coloured appliances, medium hardwood flooring, an island and recessed-panel cabinets.
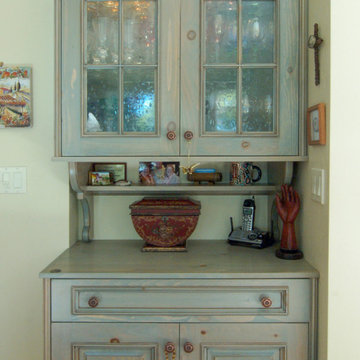
A pretty hutch tucked into the corner of the kitchen serves as a message center and beverage bar. Old Denim finish on knotty pine gives the unique blue/green color.
Wood-Mode Fine Custom Cabinetry: Brookhaven's Springfield
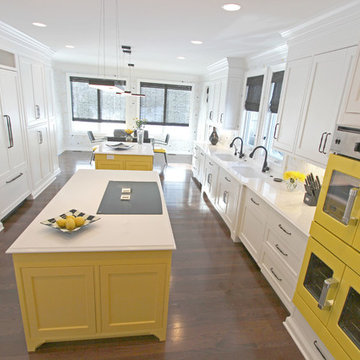
This stunning black and white kitchen with its punch of yellow was designed for a couple who love to cook and maintain a kosher kitchen. The attention to detail is incredible and evident - the storage use, amenities, the perimeter crown molding treatment, the convection double French door ovens, induction cooktop and cordless control blinds. The cabinets installed on the perimeter are Custom Wood Products Maple Vinyl, Bright White, Dull Rubbed and for the Islands custom painted to match Golden Orchards #329 Benjamin Moore accented with Chareau Collection ! Chalet knobs and pulls. Cambria Whitecliff Quartz was installed on the countertops with two Franke Fireclay Undermount sinks. Delta Brizo Venuto in Black faucets were installed. Jenn Aire 42" French door panel refrigerator, G.E. 36" Induction Cooktop and Downdraft, American Range 30" Yellow Double Ovens, Bosch dishwashers and Wolf 30" Warming drawer.

Architectural / Interior Design,Kitchen Cabinetry, Island, Trestle Table with Matching Benches, Decorative Millwork, Leaded Glass & Metal Work: Designed and Fabricated by Michelle Rein & Ariel Snyders of American Artisans. Photo by: Michele Lee Willson
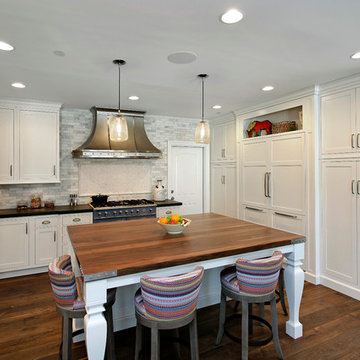
Cabinetry design using Brookhaven inset cabinetry by Wood-Mode. The kitchen cabinetry is a white opaque finish. The kitchen perimeter countertop is Castro Bluestone. The island countertop is made of walnut with a natural finish with a black glaze. The hood is custom stainless steel. The wood flooring is a smoked French oak with a natural waxed satin finish.
Traditional Kitchen with Coloured Appliances Ideas and Designs
1