Traditional Grey and Brown Kitchen Ideas and Designs
Refine by:
Budget
Sort by:Popular Today
1 - 20 of 59 photos
Item 1 of 3

Design ideas for a small traditional grey and brown single-wall kitchen/diner in Saint Petersburg with grey cabinets, composite countertops, no island, a submerged sink, shaker cabinets, white splashback, stainless steel appliances, cement flooring, brown floors and white worktops.
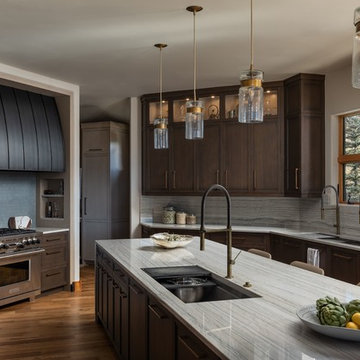
Design ideas for a traditional grey and brown u-shaped kitchen in Denver with a submerged sink, recessed-panel cabinets, dark wood cabinets, grey splashback, stone slab splashback, stainless steel appliances, medium hardwood flooring, an island, brown floors and grey worktops.
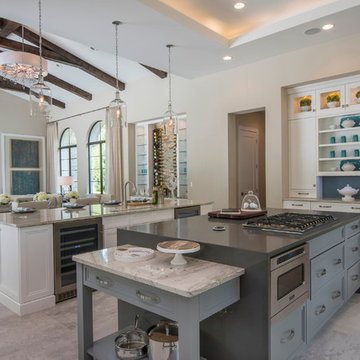
The double island is a highlight of this home that we absolutely love! We designed built-in's to accommodate storage and a wine feature wall to display their wine.
Let's not forget to look up and check out those wood beams!
Studio KW Photography
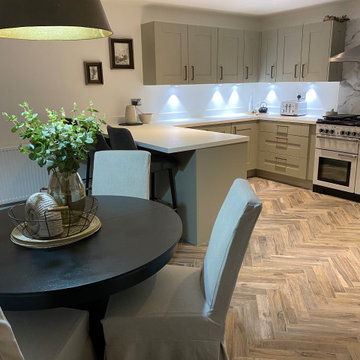
A Traditional shaker style kitchen in a barn conversion with hints of brushed brass and a rustic herringbone tiled floor.
Medium sized traditional grey and brown u-shaped kitchen/diner in Other with a built-in sink, shaker cabinets, green cabinets, composite countertops, marble splashback, integrated appliances, porcelain flooring, a breakfast bar, brown floors, white worktops and feature lighting.
Medium sized traditional grey and brown u-shaped kitchen/diner in Other with a built-in sink, shaker cabinets, green cabinets, composite countertops, marble splashback, integrated appliances, porcelain flooring, a breakfast bar, brown floors, white worktops and feature lighting.

This is an example of a traditional grey and brown u-shaped kitchen in Boston with a belfast sink, recessed-panel cabinets, brown cabinets, red splashback, brick splashback, stainless steel appliances, a breakfast bar, grey floors and black worktops.
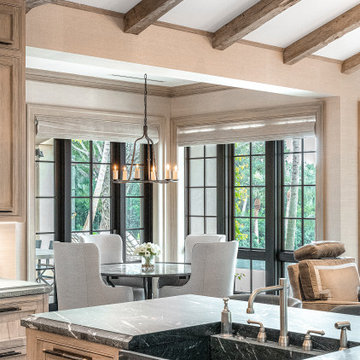
Expansive traditional grey and brown kitchen/diner in Miami with a belfast sink, recessed-panel cabinets, medium wood cabinets, soapstone worktops, stainless steel appliances, dark hardwood flooring, multiple islands, brown floors, green worktops, exposed beams and feature lighting.
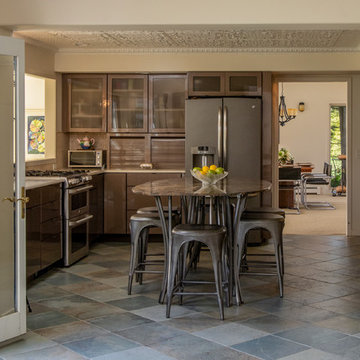
This is an example of a traditional grey and brown u-shaped kitchen in Other with flat-panel cabinets, brown cabinets, brown splashback, stainless steel appliances, an island, grey floors and blue worktops.
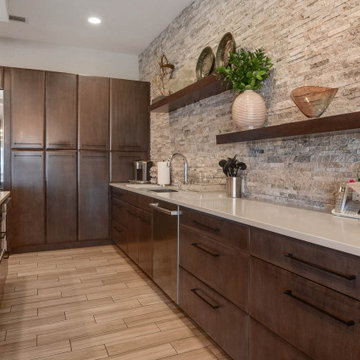
Large traditional grey and brown galley open plan kitchen in Tampa with a double-bowl sink, flat-panel cabinets, dark wood cabinets, engineered stone countertops, grey splashback, mosaic tiled splashback, stainless steel appliances, light hardwood flooring, an island, beige floors and white worktops.
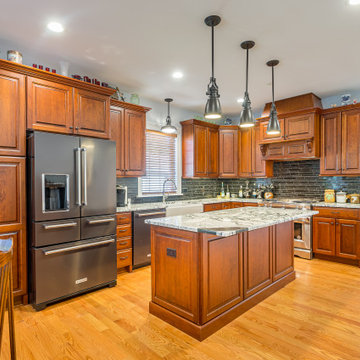
Inspiration for a large classic grey and brown l-shaped kitchen/diner in Chicago with a belfast sink, raised-panel cabinets, medium wood cabinets, marble worktops, green splashback, glass tiled splashback, stainless steel appliances, light hardwood flooring, an island, brown floors, white worktops and a wallpapered ceiling.
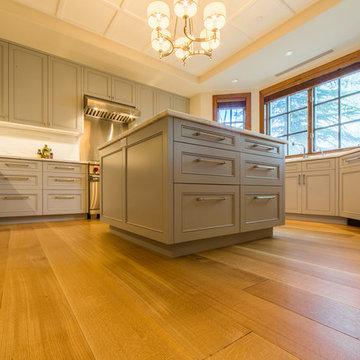
Medium hardwood floors, gray cabinets, and white ceiling are the perfect combination for a clean and sharp transitional kitchen design. The pendant chandelier completes its elegant character.
Built by ULFBUILT.
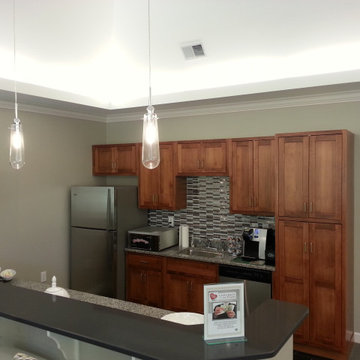
New kitchen for a NH Condo renovation.
Inspiration for a medium sized traditional grey and brown u-shaped kitchen pantry in Manchester with a single-bowl sink, recessed-panel cabinets, medium wood cabinets, granite worktops, multi-coloured splashback, ceramic splashback, stainless steel appliances, vinyl flooring, a breakfast bar, grey floors, grey worktops and a drop ceiling.
Inspiration for a medium sized traditional grey and brown u-shaped kitchen pantry in Manchester with a single-bowl sink, recessed-panel cabinets, medium wood cabinets, granite worktops, multi-coloured splashback, ceramic splashback, stainless steel appliances, vinyl flooring, a breakfast bar, grey floors, grey worktops and a drop ceiling.
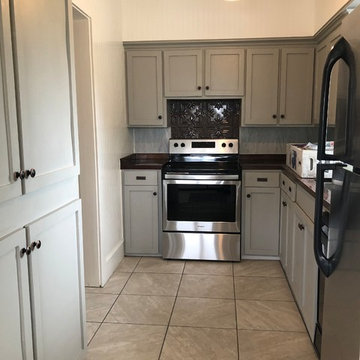
Complete kitchen renovation. Cabinets, walls, backsplash, pantry, flooring, custom butcherblock countertop
Inspiration for a small classic grey and brown galley kitchen/diner in Houston with a double-bowl sink, shaker cabinets, grey cabinets, wood worktops, grey splashback, marble splashback, stainless steel appliances, ceramic flooring, grey floors and brown worktops.
Inspiration for a small classic grey and brown galley kitchen/diner in Houston with a double-bowl sink, shaker cabinets, grey cabinets, wood worktops, grey splashback, marble splashback, stainless steel appliances, ceramic flooring, grey floors and brown worktops.
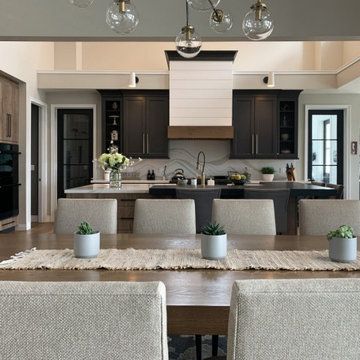
Design Statement
This kitchen remodel was part of a major home remodel on five acres in the ranch country along California’s Central Coast. The overall architecture and interior design style of the home, and the kitchen in particular, is “modern farmhouse” with an intentional leaning toward modern, and striving further for “inspired.” With spectacular views of horses and vineyards just outside the windows, and a very open floor plan, the goal was to create a strikingly attractive and highly functional entertaining space that still allowed the views to be center stage. The two-tone blend of simple slab-style tobacco-colored “wood” cabinets with Midnight Shadow transitional cabinets resulted in a combination that is both classic and casual. High-end appliances, brass and black handles and faucets, Old-English metal mesh cabinet inserts, and inspired light fixtures add the finishing touches that deliver an inviting, and uniquely timeless “modern farmhouse.”
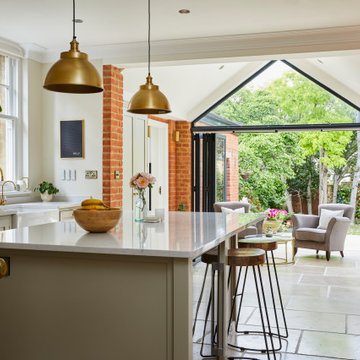
Photo by Chris Snook
Medium sized classic grey and brown l-shaped open plan kitchen in London with a belfast sink, shaker cabinets, grey cabinets, marble worktops, beige splashback, porcelain splashback, integrated appliances, limestone flooring, an island, beige floors, grey worktops and a feature wall.
Medium sized classic grey and brown l-shaped open plan kitchen in London with a belfast sink, shaker cabinets, grey cabinets, marble worktops, beige splashback, porcelain splashback, integrated appliances, limestone flooring, an island, beige floors, grey worktops and a feature wall.
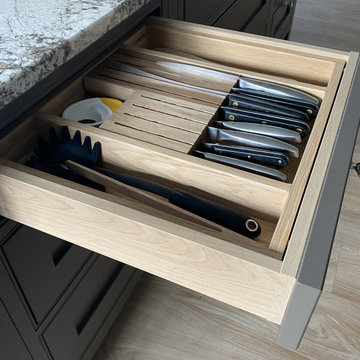
Handmade in-frame kitchen, boot and utility room featuring a two colour scheme, Caesarstone Eternal Statuario main countertops, Sensa premium Glacial Blue island countertop. Bora vented induction hob, Miele oven quad and appliances, Fisher and Paykel fridge freezer and caple wine coolers.
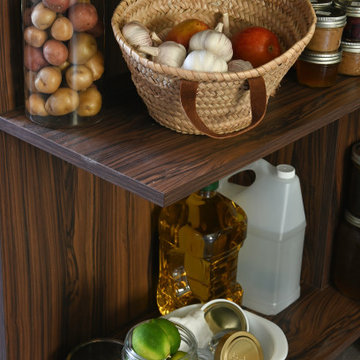
Close Up
The end of the Island shows some Walnut Veneer built-ins for easy-access to quick-grab items or cookbooks.
Grey/White Marble island Countertop (sourced locally).
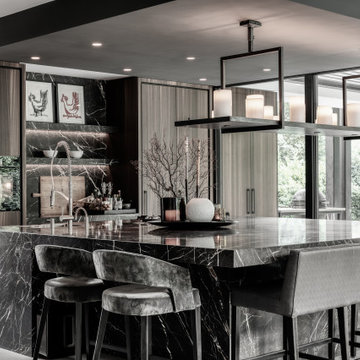
Modern Kitchen with Culimaat
Design ideas for a large traditional grey and brown open plan kitchen in Amsterdam with brown cabinets, marble worktops, black splashback, marble splashback, black appliances, concrete flooring, an island, grey floors and black worktops.
Design ideas for a large traditional grey and brown open plan kitchen in Amsterdam with brown cabinets, marble worktops, black splashback, marble splashback, black appliances, concrete flooring, an island, grey floors and black worktops.
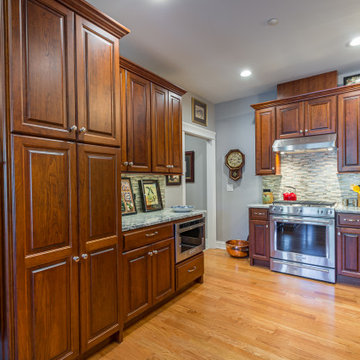
This is an example of a large classic grey and brown l-shaped kitchen/diner in Chicago with a belfast sink, raised-panel cabinets, medium wood cabinets, marble worktops, green splashback, glass tiled splashback, stainless steel appliances, light hardwood flooring, an island, brown floors, white worktops and a wallpapered ceiling.
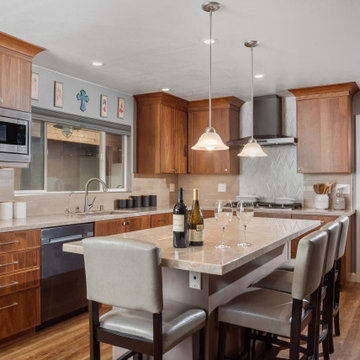
Inspiration for an expansive traditional grey and brown u-shaped kitchen/diner in San Francisco with a submerged sink, quartz worktops, beige splashback, marble splashback, stainless steel appliances, vinyl flooring, an island, brown floors and beige worktops.
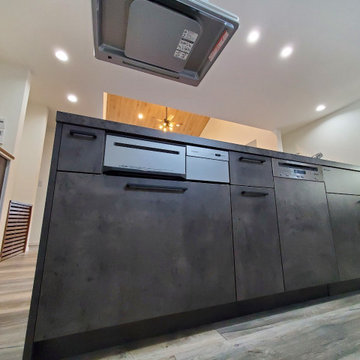
グラフテクトのキッチンでミーレの食器洗浄機付きになります。
Design ideas for a medium sized classic grey and brown single-wall open plan kitchen in Other with an integrated sink, open cabinets, grey cabinets, stainless steel appliances, an island, brown floors, grey worktops and a wallpapered ceiling.
Design ideas for a medium sized classic grey and brown single-wall open plan kitchen in Other with an integrated sink, open cabinets, grey cabinets, stainless steel appliances, an island, brown floors, grey worktops and a wallpapered ceiling.
Traditional Grey and Brown Kitchen Ideas and Designs
1