Traditional Kitchen with Brown Splashback Ideas and Designs
Refine by:
Budget
Sort by:Popular Today
1 - 20 of 16,745 photos
Item 1 of 3

Photo of a classic kitchen in Buckinghamshire with a submerged sink, shaker cabinets, white cabinets, engineered stone countertops, brown splashback, brick splashback, stainless steel appliances, an island, beige floors, white worktops and a vaulted ceiling.

Wine cooler tucked away in the island
Design ideas for a medium sized classic galley kitchen/diner in London with blue cabinets, composite countertops, brown splashback, brick splashback, integrated appliances, medium hardwood flooring, an island, brown floors, white worktops, a belfast sink and beaded cabinets.
Design ideas for a medium sized classic galley kitchen/diner in London with blue cabinets, composite countertops, brown splashback, brick splashback, integrated appliances, medium hardwood flooring, an island, brown floors, white worktops, a belfast sink and beaded cabinets.

Nestled in Drayton, Abingdon, our latest kitchen showcases the seamless fusion of functionality and aesthetics.
The bespoke Hepworth and Wood furniture takes centre stage, with the double-bevel Bramham door design adding immediate interest to the space. The choice of Benjamin Moore Scuff-X paint, expertly mixed to the client's preference, adds a truly personal touch.
An Artscut worktop, though now a discontinued shade, is testament to the commitment to exceptional design that goes beyond the ordinary.
In this kitchen, every fixture tells a story. The Quooker and Perrin & Rowe taps harmonise seamlessly. An Aga, thoughtfully provided by the client, brings a touch of culinary tradition to the space, while the Falmec hood, Caple wine cooler and Liebherr fridge and freezer complete the ensemble.
Navigating the intricacies of the client's brief, we set out to craft a space that offers grandeur yet exudes the warmth of a family home. The result is a perfect sanctuary for the couple and their grown-up children, allowing them to gather, celebrate, and create cherished memories. With a nod to the former space's history, this kitchen is more than just a room; it champions great design and its ability to transform spaces and enrich lives.
Looking for more inspiration? View our range of bespoke kitchens and explore the potential of your space.

Photo of a traditional galley kitchen/diner in London with a belfast sink, shaker cabinets, black cabinets, wood worktops, brown splashback, brick splashback, stainless steel appliances, medium hardwood flooring, an island, brown floors and brown worktops.

Inspiration for a medium sized classic l-shaped kitchen/diner in Other with a double-bowl sink, recessed-panel cabinets, dark wood cabinets, granite worktops, brown splashback, ceramic splashback, black appliances, medium hardwood flooring and an island.
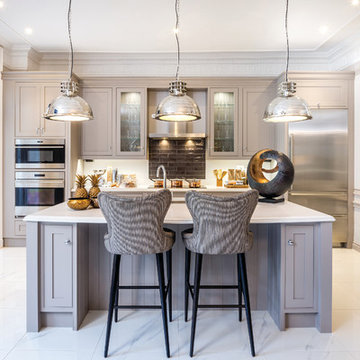
Photo of a classic kitchen in Other with glass-front cabinets, brown splashback, metro tiled splashback, stainless steel appliances, an island and grey cabinets.

Inspiration for a traditional l-shaped kitchen in Dallas with flat-panel cabinets, medium wood cabinets, brown splashback, integrated appliances, an island, beige floors, grey worktops, a timber clad ceiling and a vaulted ceiling.

The homeowners of this wanted to create an informal year-round residence for their active family that reflected their love of the outdoors and time spent in ski and camping lodges. The result is a luxurious, yet understated, comfortable kitchen/dining area that exudes a feeling of warmth and relaxation. The open floor plan offers views throughout the first floor, while large picture windows integrate the outdoors and fill the space with light. A door to the three-season room offers easy access to an outdoor kitchen and living area. The dark wood floors, cabinets with natural wood grain, leathered stone counters, and coffered ceilings offer the ambiance of a 19th century mountain lodge, yet this is combined with painted wainscoting and woodwork to brighten and modernize the space. A blue center island in the kitchen adds a fun splash of color, while a gas fireplace and lit upper cabinets adds a cozy feeling. A separate butler’s pantry contains additional refrigeration, storage, and a wine cooler. Challenges included integrating the perimeter cabinetry into the crown moldings and coffered ceilings, so the lines of millwork are aligned through multiple living spaces. In particular, there is a structural steel column on the corner of the raised island around which oak millwork was wrapped to match the living room columns. Another challenge was concealing second floor plumbing in the beams of the coffered ceiling.

Butlers Pantry Off The Kitchen
Inspiration for a large traditional u-shaped kitchen pantry in Sacramento with a belfast sink, shaker cabinets, white cabinets, engineered stone countertops, brown splashback, brick splashback, stainless steel appliances, vinyl flooring, an island, brown floors, grey worktops and exposed beams.
Inspiration for a large traditional u-shaped kitchen pantry in Sacramento with a belfast sink, shaker cabinets, white cabinets, engineered stone countertops, brown splashback, brick splashback, stainless steel appliances, vinyl flooring, an island, brown floors, grey worktops and exposed beams.

This is an example of a large traditional l-shaped kitchen/diner in Phoenix with a submerged sink, white cabinets, engineered stone countertops, brown splashback, brick splashback, stainless steel appliances, an island, recessed-panel cabinets, medium hardwood flooring, brown floors and white worktops.

Cabinetry by Creative Woodworks, inc.
http://www.creativeww.com/
Photo of a large traditional kitchen in Los Angeles with grey cabinets, quartz worktops, brown splashback, wood splashback, light hardwood flooring, an island, beige floors, white worktops and shaker cabinets.
Photo of a large traditional kitchen in Los Angeles with grey cabinets, quartz worktops, brown splashback, wood splashback, light hardwood flooring, an island, beige floors, white worktops and shaker cabinets.
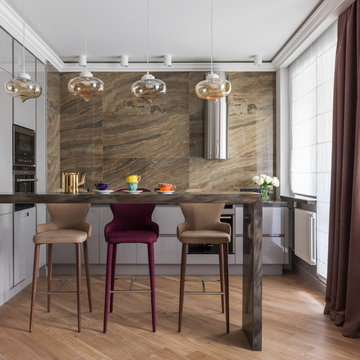
Сергей Красюк
Photo of a classic l-shaped open plan kitchen in Moscow with flat-panel cabinets, grey cabinets, brown splashback, stainless steel appliances, medium hardwood flooring and brown floors.
Photo of a classic l-shaped open plan kitchen in Moscow with flat-panel cabinets, grey cabinets, brown splashback, stainless steel appliances, medium hardwood flooring and brown floors.
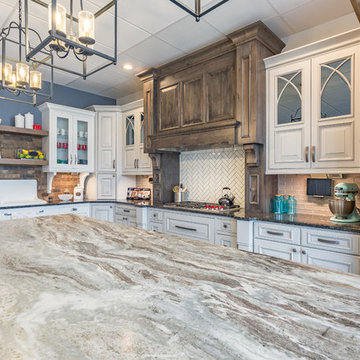
This custom kitchen is a combination of many textures and finishes that can be classified as a farmhouse style or a classic style. Regardless it has great appeal for any taste! The perimeter cabinets are painted a soft grey with a darker grey glaze, featuring glass wall cabinet doors with cathedral mullions. The range hood is stained knotty alder. The island has a rustic grey textured application on each end with the main section an heirloom finish. The countertop is Fantasy Brown marble with a leathered finish.
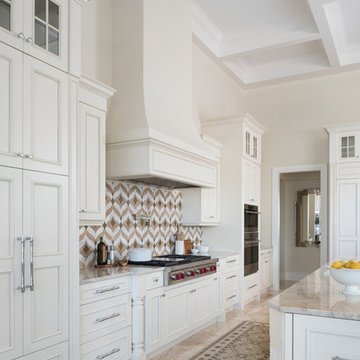
Photo of a traditional l-shaped kitchen/diner in Orlando with recessed-panel cabinets, white cabinets, brown splashback, stainless steel appliances, an island, beige floors and a feature wall.

Medium sized traditional l-shaped kitchen/diner in Birmingham with a double-bowl sink, raised-panel cabinets, white cabinets, laminate countertops, brown splashback, brick splashback, stainless steel appliances, vinyl flooring, an island and grey floors.
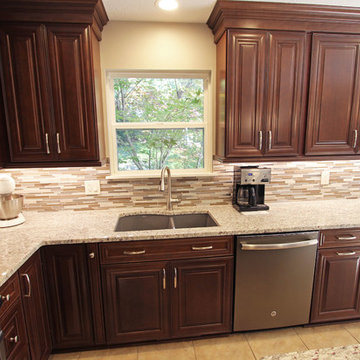
In this kitchen renovation, we installed Waypoint Living Spaces full overlay 720F Cherry Chocolate Glaze cabinets on the perimeter and island with roll out trays for pots and pan and tilt out trays accented with Top Knobs Griggs 5 1/16 inch pulls and Hollow Round 1 3/16 knobs. On the countertop, 3cm Giallo ornamental granite was installed. Linear Glass/Stone/Metal tile was installed on the backsplash. A Blanco 1 ¾ Diamond Silgranite Metallic gray undermount sink and Moen Arbor single handled spot resistant stainless faucet. 2 Monroe Mini Pendant lights over the island and a Monroe 5 Light Chandelier in brushed nickel over the table were installed.
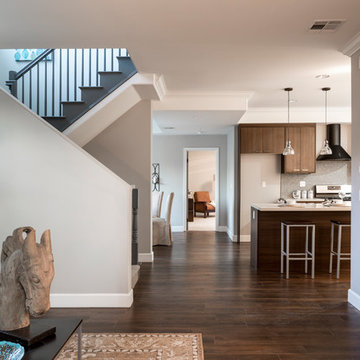
Photo of a medium sized traditional u-shaped enclosed kitchen in Los Angeles with a submerged sink, flat-panel cabinets, dark wood cabinets, engineered stone countertops, brown splashback, mosaic tiled splashback, stainless steel appliances, dark hardwood flooring and a breakfast bar.

Ken Vaughan - Vaughan Creative Media
Small classic u-shaped kitchen/diner in Dallas with a submerged sink, white cabinets, granite worktops, brown splashback, ceramic splashback, stainless steel appliances, medium hardwood flooring, a breakfast bar, shaker cabinets, brown floors and grey worktops.
Small classic u-shaped kitchen/diner in Dallas with a submerged sink, white cabinets, granite worktops, brown splashback, ceramic splashback, stainless steel appliances, medium hardwood flooring, a breakfast bar, shaker cabinets, brown floors and grey worktops.

Bob Greenspan Photography
This is an example of a large traditional l-shaped open plan kitchen in Kansas City with a double-bowl sink, medium wood cabinets, granite worktops, brown splashback, stone slab splashback, coloured appliances, medium hardwood flooring, an island and recessed-panel cabinets.
This is an example of a large traditional l-shaped open plan kitchen in Kansas City with a double-bowl sink, medium wood cabinets, granite worktops, brown splashback, stone slab splashback, coloured appliances, medium hardwood flooring, an island and recessed-panel cabinets.

Photo of a large classic l-shaped open plan kitchen in Minneapolis with an island, a submerged sink, recessed-panel cabinets, white cabinets, dark hardwood flooring, granite worktops, brown splashback, stainless steel appliances and brown floors.
Traditional Kitchen with Brown Splashback Ideas and Designs
1