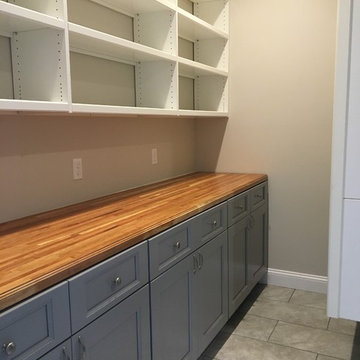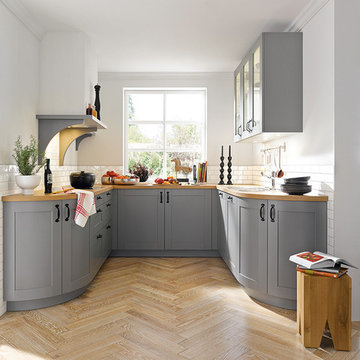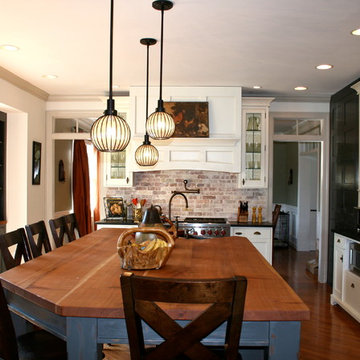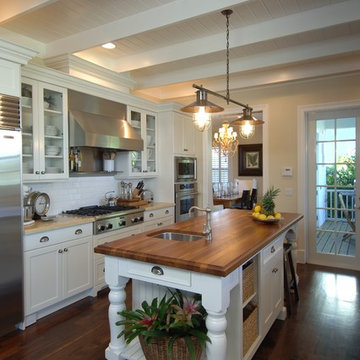Traditional Kitchen with Wood Worktops Ideas and Designs
Refine by:
Budget
Sort by:Popular Today
1 - 20 of 14,844 photos
Item 1 of 3

Photo of a classic galley kitchen in London with a belfast sink, shaker cabinets, black cabinets, wood worktops, white splashback, black appliances, medium hardwood flooring, an island, brown floors, brown worktops and exposed beams.

Open plan dining kitchen looking towards the main house
Inspiration for a classic u-shaped kitchen in Cambridgeshire with a belfast sink, shaker cabinets, blue cabinets, wood worktops, white splashback, metro tiled splashback, medium hardwood flooring, a breakfast bar, brown floors, beige worktops and a vaulted ceiling.
Inspiration for a classic u-shaped kitchen in Cambridgeshire with a belfast sink, shaker cabinets, blue cabinets, wood worktops, white splashback, metro tiled splashback, medium hardwood flooring, a breakfast bar, brown floors, beige worktops and a vaulted ceiling.

Open plan Kitchen, Living, Dining Room
Inspiration for a large traditional kitchen in Dorset with a belfast sink, beaded cabinets, blue cabinets, wood worktops, white splashback, black appliances, limestone flooring, an island and beige floors.
Inspiration for a large traditional kitchen in Dorset with a belfast sink, beaded cabinets, blue cabinets, wood worktops, white splashback, black appliances, limestone flooring, an island and beige floors.

Silk painted Shaker style kitchen designed for a busy family who desired a kitchen which would grow with the family.
A space which would inspire aspiring young cooks, teenagers grabbing a midnight snack, and adults entertaining friends.
Shades of grey combined with the warm tone of copper and iroko make for an easy living come work space.

This Shaker kitchen in our SW17 Heaver Estate family home is cosy but elegant, and great for entertaining friends and family. We sanded and re-stained the floors, painted the kitchen & added new cupboard knobs to make it feel more premium

Photo of a traditional galley kitchen/diner in London with a belfast sink, shaker cabinets, black cabinets, wood worktops, brown splashback, brick splashback, stainless steel appliances, medium hardwood flooring, an island, brown floors and brown worktops.

This Chicago North Shore transitional style kitchen incorporates mixed woods which delineate various kitchen functions. The dark stained wood barn doors provide easy unencumbered access to the walk-in pantry. Norman Sizemore - photographer

Located in the up and coming neighbourhood of Forest Hill, this renovation demonstrates that being smart with your money doesn’t have to come at the expense of quality. For the first stage of the renovation, we opened up their ground floor space, creating an open-plan layout for both their kitchen, dining room, and living area. But there’s more to this space than meets the eye. Interior fans will admire the concrete floor used throughout, but rather than the real deal, these savvy homeowners have opted for concrete tiles. This slashed the price of flooring in half, and avoided a time consuming process of laying fresh concrete. On top of this, the tiles are easier to heat, meaning no cold feet in the morning.
But this isn’t the only trick they’ve employed. One of the stand out features of this kitchen is easily the wonderful crittall style doors and windows - notice we said 'style'? That’s because this home opted for aluminium frames, rather than steel. Crittall steel is trademarked, and can only be produced by one company, this means premium prices and a long waiting list. By opting for a top notch fake, this kitchen still gets the WOW factor, but without the price tag.
For the rest of home, we helped lay out new floor plans for each level. Moving the bedrooms and main bathroom from the ground floor and up to the top of the house. We added in recessed storage into the showers to save on space, and included a walk in closet for the master bedroom. And finally, for those rainy days, we created two open, yet separate, living areas. Perfect for when these homeowners want to do their own thing to wind down.

Ed Ritger Photography
This is an example of a classic kitchen pantry in San Francisco with blue cabinets, open cabinets, wood worktops, medium hardwood flooring, brown floors and brown worktops.
This is an example of a classic kitchen pantry in San Francisco with blue cabinets, open cabinets, wood worktops, medium hardwood flooring, brown floors and brown worktops.

Embracing an authentic Craftsman-styled kitchen was one of the primary objectives for these New Jersey clients. They envisioned bending traditional hand-craftsmanship and modern amenities into a chef inspired kitchen. The woodwork in adjacent rooms help to facilitate a vision for this space to create a free-flowing open concept for family and friends to enjoy.
This kitchen takes inspiration from nature and its color palette is dominated by neutral and earth tones. Traditionally characterized with strong deep colors, the simplistic cherry cabinetry allows for straight, clean lines throughout the space. A green subway tile backsplash and granite countertops help to tie in additional earth tones and allow for the natural wood to be prominently displayed.
The rugged character of the perimeter is seamlessly tied into the center island. Featuring chef inspired appliances, the island incorporates a cherry butchers block to provide additional prep space and seating for family and friends. The free-standing stainless-steel hood helps to transform this Craftsman-style kitchen into a 21st century treasure.

Roundhouse Classic matt lacquer bespoke kitchen in Little Green BBC 50 N 05 with island in Little Green BBC 24 D 05, Bianco Eclipsia quartz wall cladding. Work surfaces, on island; Bianco Eclipsia quartz with matching downstand, bar area; matt sanded stainless steel, island table worktop Spekva Bavarian Wholestave. Bar area; Bronze mirror splashback. Photography by Darren Chung.

Custom cabinetry by Warmington & North
Architect: Hoedemaker Pfeiffer
Photography: Haris Kenjar
This is an example of a traditional u-shaped kitchen pantry in Seattle with open cabinets, white cabinets, wood worktops and white splashback.
This is an example of a traditional u-shaped kitchen pantry in Seattle with open cabinets, white cabinets, wood worktops and white splashback.

Design ideas for a classic kitchen in Other with a belfast sink, shaker cabinets, blue cabinets, wood worktops, white splashback, metro tiled splashback, stainless steel appliances, medium hardwood flooring and an island.

Brynn Burns Photography
Classic l-shaped kitchen in Orlando with recessed-panel cabinets, blue cabinets, an island, a submerged sink, wood worktops, grey splashback, stainless steel appliances and medium hardwood flooring.
Classic l-shaped kitchen in Orlando with recessed-panel cabinets, blue cabinets, an island, a submerged sink, wood worktops, grey splashback, stainless steel appliances and medium hardwood flooring.

Design ideas for a medium sized classic single-wall kitchen pantry in Boston with shaker cabinets, blue cabinets, wood worktops, ceramic flooring and grey floors.

This is an example of a medium sized classic u-shaped kitchen in Surrey with shaker cabinets, grey cabinets, wood worktops, white splashback, metro tiled splashback, light hardwood flooring and no island.

z.yannarella
Handcrafted Custom Kitchen
This is an example of a medium sized classic kitchen in Philadelphia with a belfast sink, shaker cabinets, white cabinets, wood worktops, red splashback, brick splashback, medium hardwood flooring and an island.
This is an example of a medium sized classic kitchen in Philadelphia with a belfast sink, shaker cabinets, white cabinets, wood worktops, red splashback, brick splashback, medium hardwood flooring and an island.

Colonial Kitchen by David D. Harlan Architects
Photo of a large traditional l-shaped open plan kitchen in New York with a built-in sink, recessed-panel cabinets, green cabinets, wood worktops, medium hardwood flooring, an island, white splashback, wood splashback, stainless steel appliances, brown floors and brown worktops.
Photo of a large traditional l-shaped open plan kitchen in New York with a built-in sink, recessed-panel cabinets, green cabinets, wood worktops, medium hardwood flooring, an island, white splashback, wood splashback, stainless steel appliances, brown floors and brown worktops.

Inspiration for a medium sized classic galley enclosed kitchen in Miami with metro tiled splashback, wood worktops, white cabinets, white splashback, stainless steel appliances, a single-bowl sink, shaker cabinets, dark hardwood flooring and an island.
Traditional Kitchen with Wood Worktops Ideas and Designs
1
