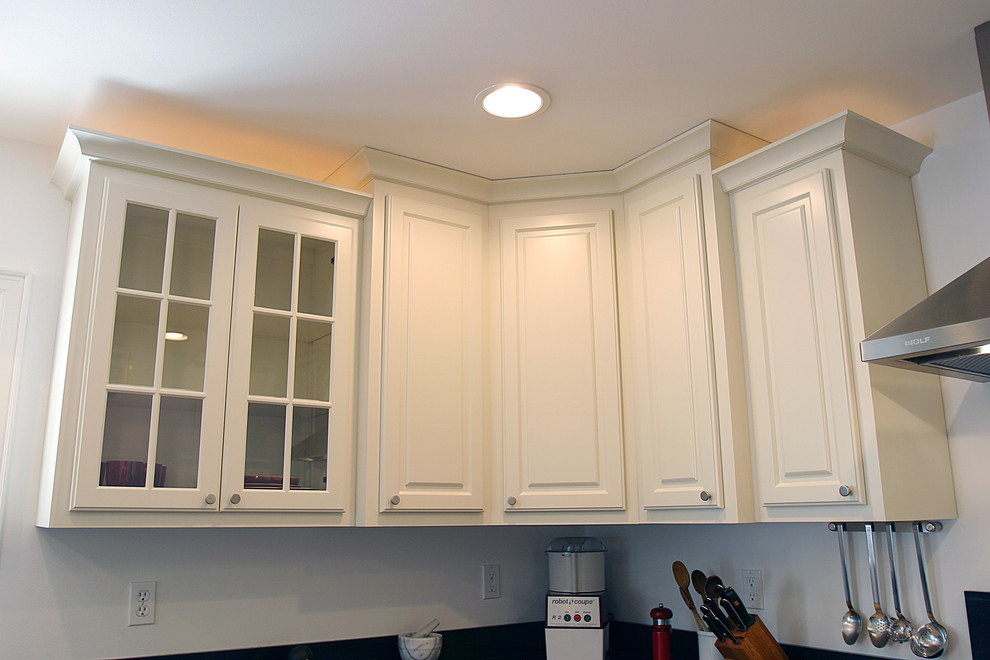
1936 Wauwatosa Colonial Kitchen Remodeling
Transitional Kitchen, Milwaukee
The custom cabinets allow for special design details to enhance the space and to tie into the home’s original characteristics. For example, painted white cabinets with a traditional raised panel door style were used because there is a mixture of stained and painted woodwork in the home. Therefore, the painted cabinets and stained oak flooring were chosen, which flowed from the original dining area into the kitchen. Also, wider crown moldings at the top of the upper cabinets, fluted angled sides at the bases of the sink and range top cabinets, and fluted legs at the island were incorporated to add depth and interest to the cabinetry. Special spice racks were installed at each side of the upper cabinets next to the range to house all the spices.
