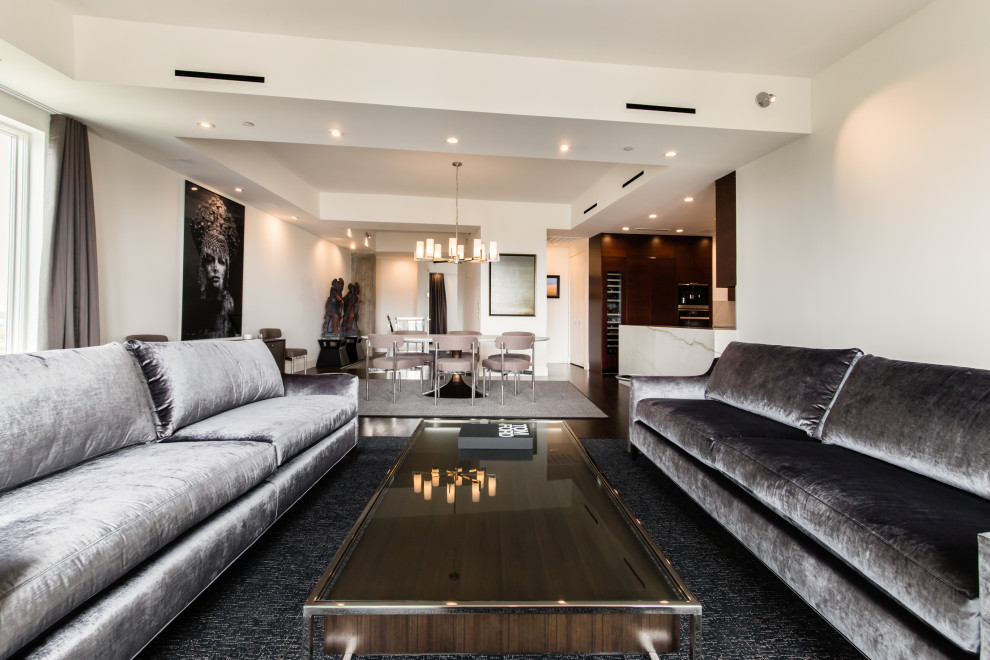
2-Story High Rise Condo Remodel
Modern Living Room, Dallas
Minimizing Angled Walls The entire downstairs has exposed concrete, which we maintained. The Travis at Katy Trail is an angled building—resulting in the walls in the condo to be angeled. The Renowned Renovation team worked hard to make the angle disappear.
To do this, we created an illusion with an angled ceiling. Originally, the home had drop-down ceiling, which we reframed. We redesigned the plumbing and electrical wiring to fit our needs. Additionally, we installed a sprinkler system throughout the first floor to increase safety in the home. We used linear slot-vents, on a 98-degree angle, to create a more modern look. This design allowed us to embrace the angel of the walls, which helps to minimize it.

Lights Air conditioning