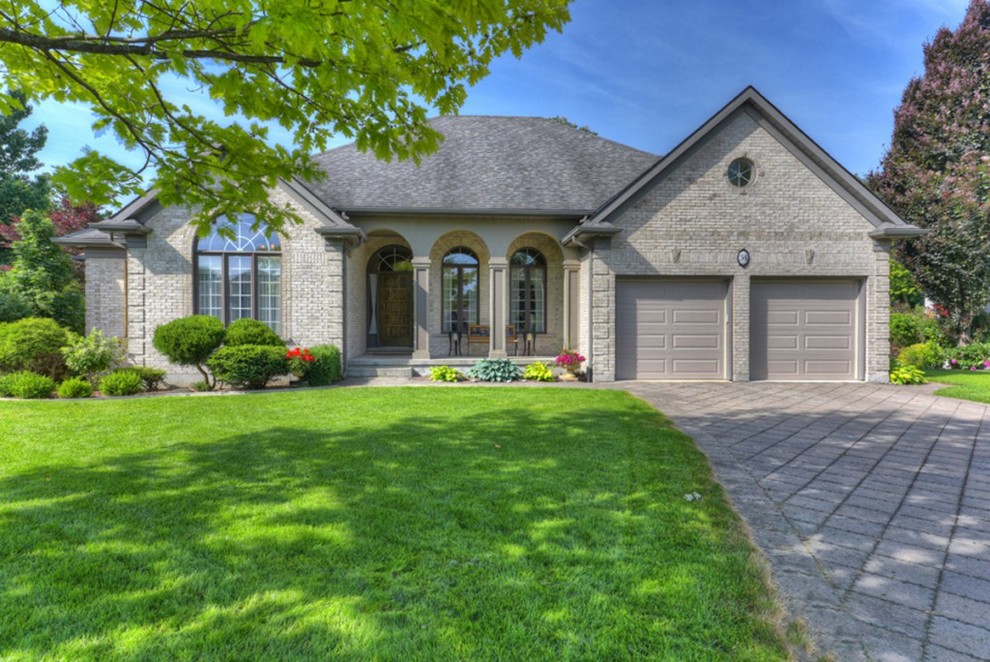
34 Drummond Place
Contemporary House Exterior, Toronto
SUPERIOR RAVINE LOT! This executive, all brick, custom ranch on upscale court offers a fantastic & gracious floor plan with 3 + 1 bedrooms and 3 ½ bathrooms. Lots of large windows offer full natural light throughout home with views of mature trees providing superior privacy. Large Master Bedroom has tray ceiling & great 5pc ensuite. Large sunny kitchen has built-in cook-top, large breakfast island and patio door leading out to deck. Newer awning over deck. 2500 sq. ft. on main floor plus 800 sq. ft. finished in lower. Lower has additional kitchen and separate entrance directly from garage allowing for an independent living space as a granny suite. Triple car garage (double wide with one side extended as a double length) and large drive provides ample parking. Inground sprinkler system. Water filtration system. New shingles ’07. Central vac (no attachments). Alarm (not monitored).
