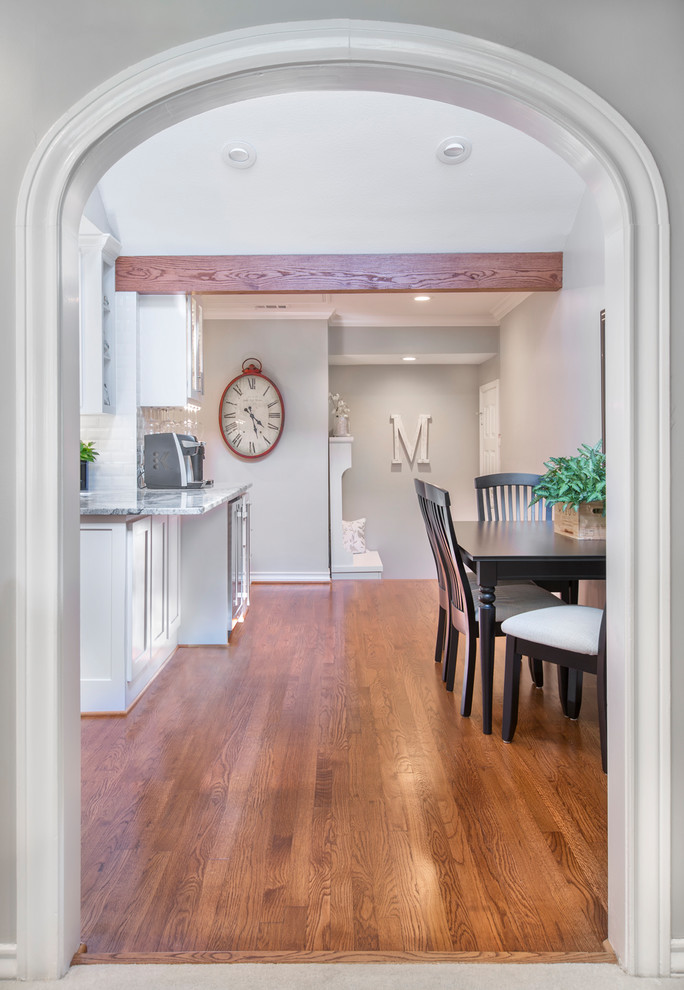
A 1940’s Home Gets a New “Heart”
Transitional Kitchen
By removing the back wall completely, the dining room was joined to the neighboring hallway, creating an open, flowing space. We inverted a support beam into the attic and installed an exposed beam to hide the uneven ceiling levels between the spaces. The stain on the beam matches the hardwood flooring and ties the design together while also creating some dimension and visual interest in the room. Strategically placed LED can lights were installed to replace the low-hanging fan, making the ceilings seem higher.
Final photos by Impressia Photography.

Flooring