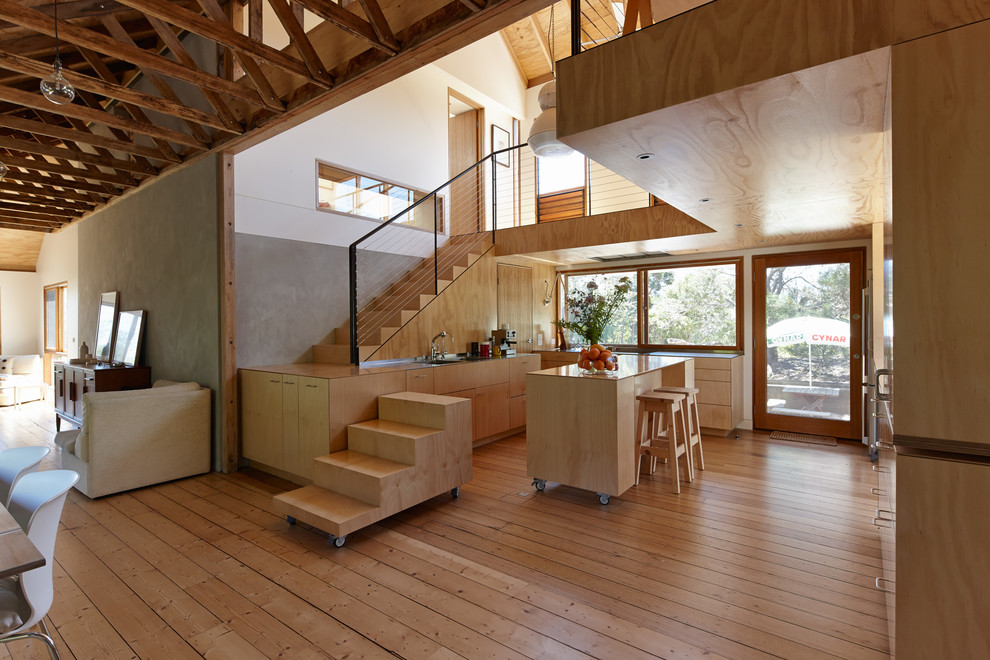
A House for Hermes
Country Kitchen, Melbourne
Movable kitchen joinery.
Design: Andrew Simpson Architects in collaboration with Charles Anderson
Project Team: Andrew Simpson, Michael Barraclough, Emma Parkinson
Completed: 2013
Photography: Peter Bennetts
Other Photos in A House for Hermes
What Houzz users are commenting on
chris starkey added this to chris' Ideas22 August 2023
kitchen under stair. landing/counterrop. stair to balcony. plywood. Nice project.

The entrance opens straight onto the bright and airy kitchen and dining room. The open-plan living space creates a...