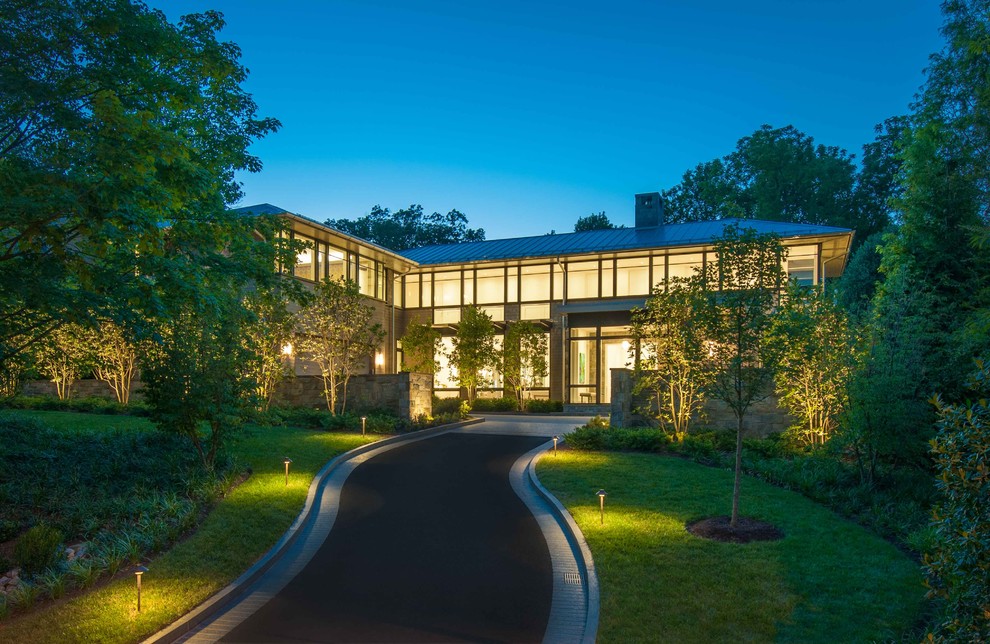
A New Bethesda, MD, Residence
Transitional House Exterior, DC Metro
The home is designed around a series of wings off a central, two-story core: One in the front forms a parking court, while two stretch out in back to create a private courtyard with gardens and the swimming pool. The house is designed so the walls facing neighboring properties are solid, while those facing the courtyard are glass. A second-floor gallery, meanwhile, floods natural light throughout the main section.
Photo by Maxwell MacKenzie

Parking courtyard