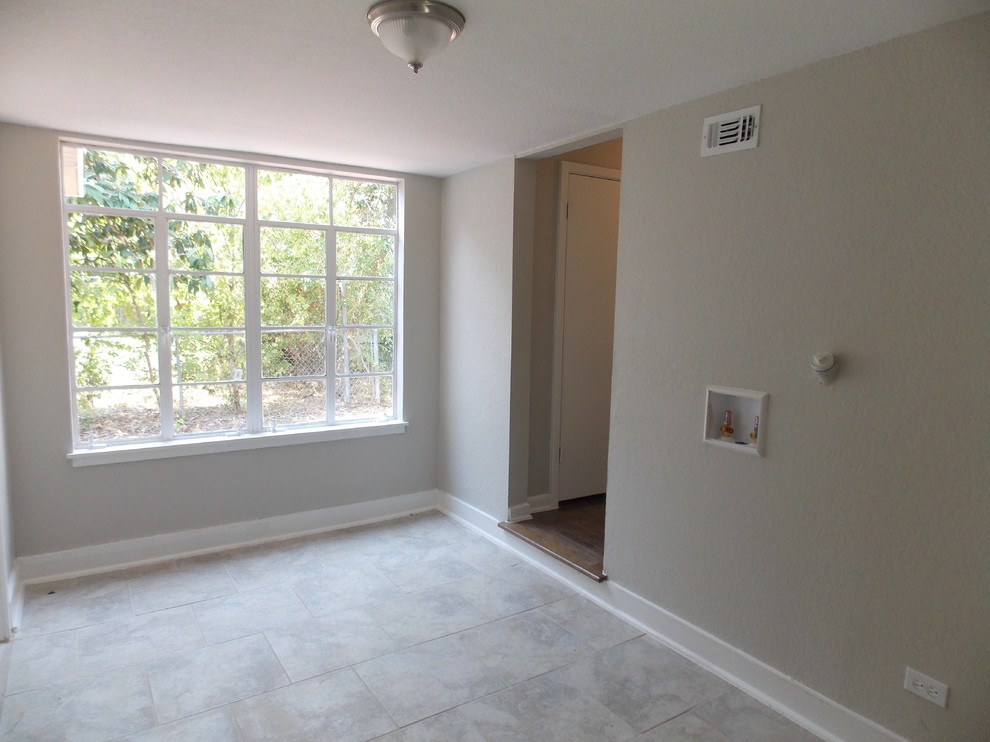
A Tale of 2... Plexes
Contemporary Utility Room, Austin
The living room had to be opened up to give you access to the stairs to get to the second floor. We also opened up the wall to the formal dining room giving an arched entry, the living room leads to the laundry/utility roomed which had to be created out of the open space connecting the duplexes. Re replaced all of the light fixtures did a complete interior paint and refinished the original hardwood floors. Complete retexture of the house and created a half bath downstairs.
