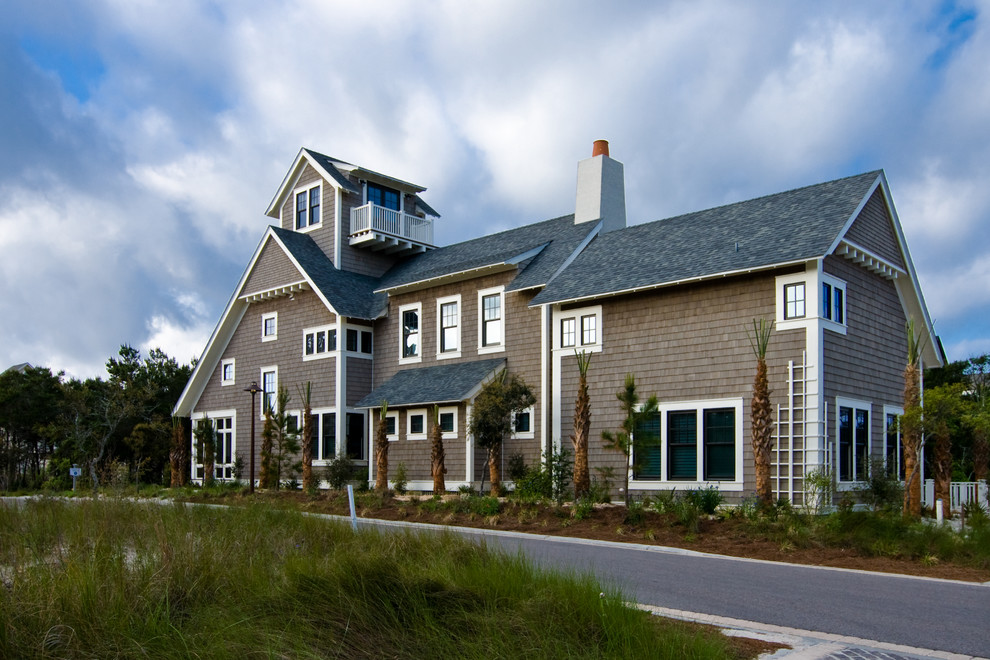
Aaronson Residence
Coastal House Exterior, Tampa
Project: Custom single family residence
Size: 3,700 SF
Special Features: This home fuses Cape Cod and Florida vernacular architectural styles. It includes a breakfast porch on the boardwalk, a viewing tower, a detached carriage house, an elevator and vaulted ceilings in the master bedroom and the dining room.
Project Details: CDP provided complete architectural design services.

Obviously, more New England but I think it's pretty.