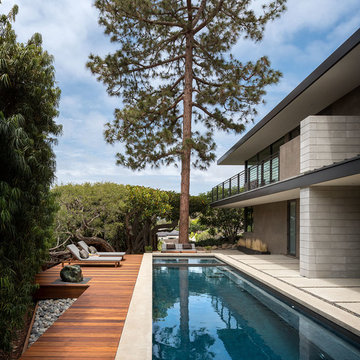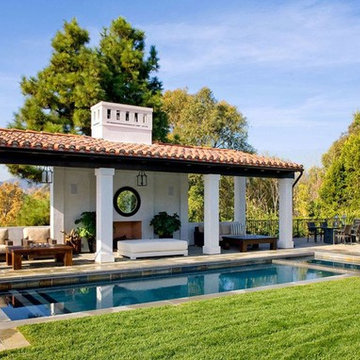Above Ground, Lengths Swimming Pool Ideas and Designs
Refine by:
Budget
Sort by:Popular Today
41 - 60 of 35,321 photos
Item 1 of 3
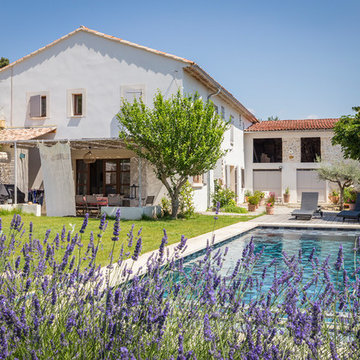
This is an example of a mediterranean back rectangular lengths swimming pool in Marseille with decking.
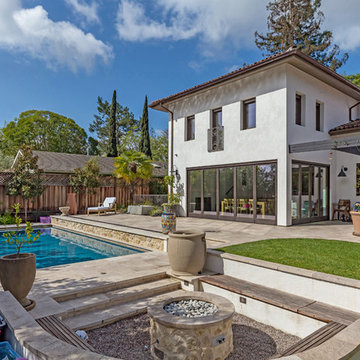
Our latest new residential project in Los Altos, where exposed metal and wooden beams play a dramatic warm contrast with the rest of the white interior and open floor elements of this luxury rustic home giving it a Mediterranean look.
Architect: M Designs Architects - Malika Junaid
Contractor: MB Construction - Ben Macias
Interior Design: M Designs Architects - Malika Junaid
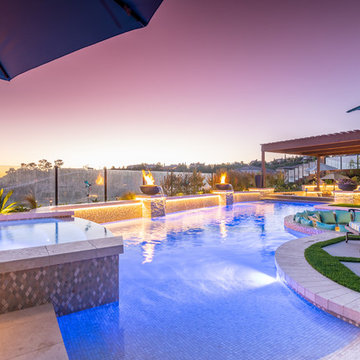
This beautiful home and landscape design are centered around family gatherings and luxury entertainment. The design is full of exquisite amenities such as: a large pool and spa veneered with custom tile throughout, an elaborate outdoor kitchen with swim up bar, a luxury outdoor shower, fire water features, gorgeous sunken fire pit, travertine decks, beautiful landscaping, while highlighted by amazing LED lighting throughout.
Bill at White Strobe Photograhy
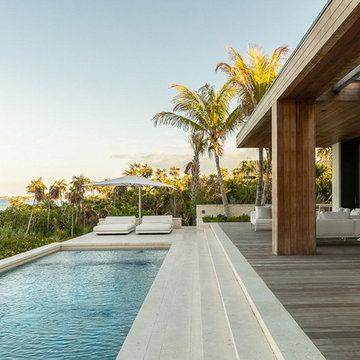
Michael Stavaridis
Design ideas for an expansive beach style back rectangular lengths swimming pool in Miami with decking.
Design ideas for an expansive beach style back rectangular lengths swimming pool in Miami with decking.
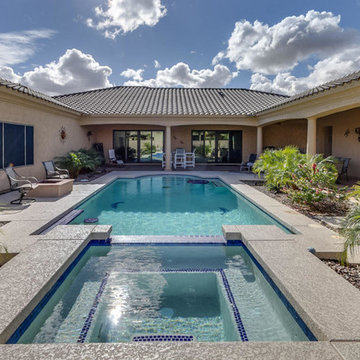
This is an example of a large traditional back rectangular lengths swimming pool in Phoenix with a water feature and concrete slabs.
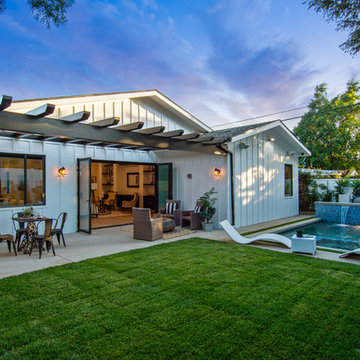
Inspiration for a country back rectangular lengths hot tub in Los Angeles with concrete slabs.
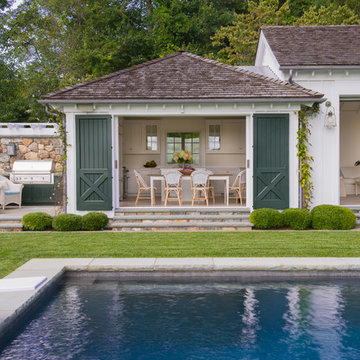
Inspiration for a large farmhouse back rectangular lengths swimming pool in San Francisco with a pool house and concrete paving.
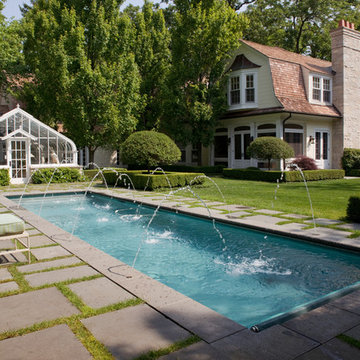
A rectangular pool with water features and outdoor furnature.
Design ideas for a medium sized classic back rectangular lengths swimming pool in Chicago with a water feature and concrete slabs.
Design ideas for a medium sized classic back rectangular lengths swimming pool in Chicago with a water feature and concrete slabs.
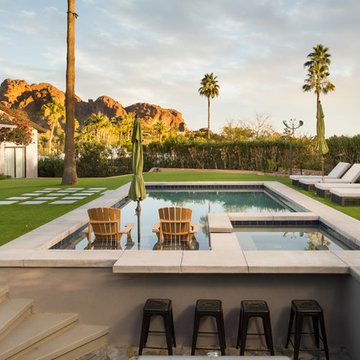
This is an example of a contemporary back rectangular lengths hot tub in Phoenix with concrete slabs.
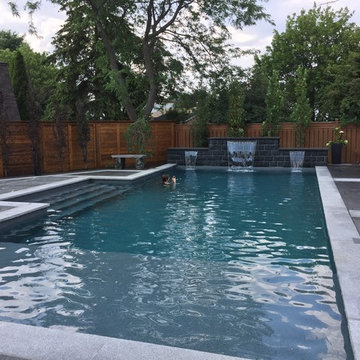
Photo of a large contemporary back rectangular lengths hot tub in Toronto with natural stone paving.
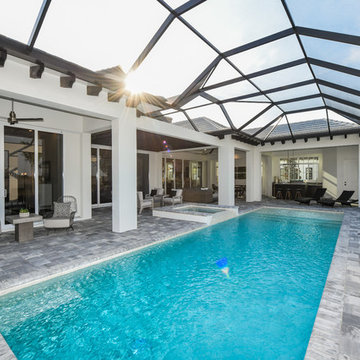
Design ideas for a large classic back rectangular lengths swimming pool in Tampa with natural stone paving.
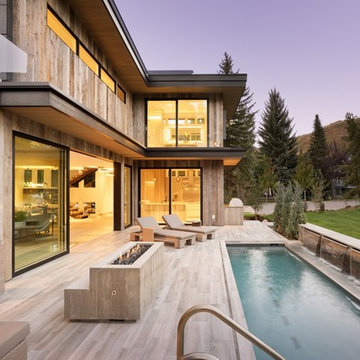
Beautiful lounge & pool exterior patio space.
Michael Brands
Design ideas for a large rustic back rectangular lengths swimming pool in Denver with a water feature and tiled flooring.
Design ideas for a large rustic back rectangular lengths swimming pool in Denver with a water feature and tiled flooring.
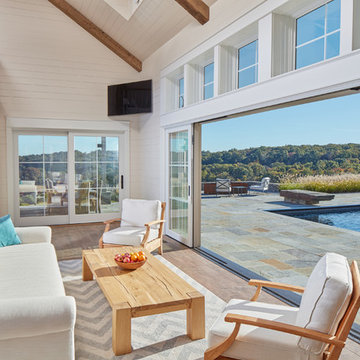
For information about our work, please contact info@studiombdc.com
Photo of a classic back rectangular lengths swimming pool in DC Metro with a pool house and natural stone paving.
Photo of a classic back rectangular lengths swimming pool in DC Metro with a pool house and natural stone paving.
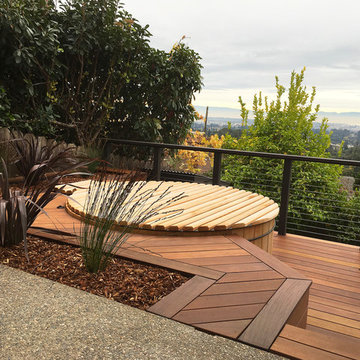
Cedar Hot Tub with Wood Roll Cover and Ipe Decking.
This is an example of a small contemporary back round above ground hot tub in San Francisco with a shelter and decking.
This is an example of a small contemporary back round above ground hot tub in San Francisco with a shelter and decking.
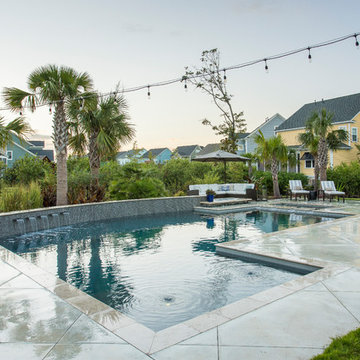
Design ideas for a beach style back custom shaped lengths swimming pool in Charleston with a water feature and concrete slabs.

My client for this project was a builder/ developer. He had purchased a flat two acre parcel with vineyards that was within easy walking distance of downtown St. Helena. He planned to “build for sale” a three bedroom home with a separate one bedroom guest house, a pool and a pool house. He wanted a modern type farmhouse design that opened up to the site and to the views of the hills beyond and to keep as much of the vineyards as possible. The house was designed with a central Great Room consisting of a kitchen area, a dining area, and a living area all under one roof with a central linear cupola to bring natural light into the middle of the room. One approaches the entrance to the home through a small garden with water features on both sides of a path that leads to a covered entry porch and the front door. The entry hall runs the length of the Great Room and serves as both a link to the bedroom wings, the garage, the laundry room and a small study. The entry hall also serves as an art gallery for the future owner. An interstitial space between the entry hall and the Great Room contains a pantry, a wine room, an entry closet, an electrical room and a powder room. A large deep porch on the pool/garden side of the house extends most of the length of the Great Room with a small breakfast Room at one end that opens both to the kitchen and to this porch. The Great Room and porch open up to a swimming pool that is on on axis with the front door.
The main house has two wings. One wing contains the master bedroom suite with a walk in closet and a bathroom with soaking tub in a bay window and separate toilet room and shower. The other wing at the opposite end of the househas two children’s bedrooms each with their own bathroom a small play room serving both bedrooms. A rear hallway serves the children’s wing, a Laundry Room and a Study, the garage and a stair to an Au Pair unit above the garage.
A separate small one bedroom guest house has a small living room, a kitchen, a toilet room to serve the pool and a small covered porch. The bedroom is ensuite with a full bath. This guest house faces the side of the pool and serves to provide privacy and block views ofthe neighbors to the east. A Pool house at the far end of the pool on the main axis of the house has a covered sitting area with a pizza oven, a bar area and a small bathroom. Vineyards were saved on all sides of the house to help provide a private enclave within the vines.
The exterior of the house has simple gable roofs over the major rooms of the house with sloping ceilings and large wooden trusses in the Great Room and plaster sloping ceilings in the bedrooms. The exterior siding through out is painted board and batten siding similar to farmhouses of other older homes in the area.
Clyde Construction: General Contractor
Photographed by: Paul Rollins
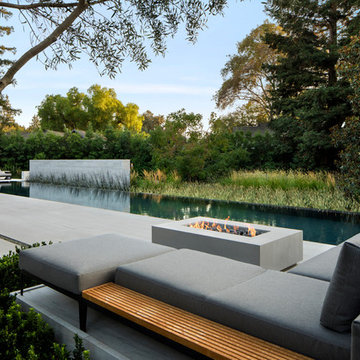
Inspiration for a contemporary rectangular lengths swimming pool in San Francisco.
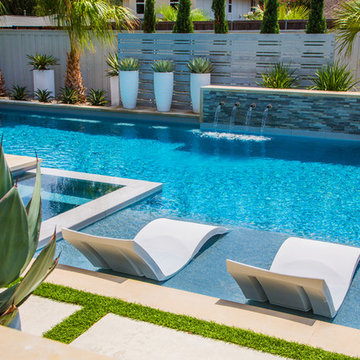
Looking for hints of whites and grays this pool and spa has it. With a water feature wall, spa and a tanning shelf with lounge chairs this pool is meant to relax and enjoy. The landscaping has a modern flair with clean lines and cement pots for accent pieces.
Above Ground, Lengths Swimming Pool Ideas and Designs
3
