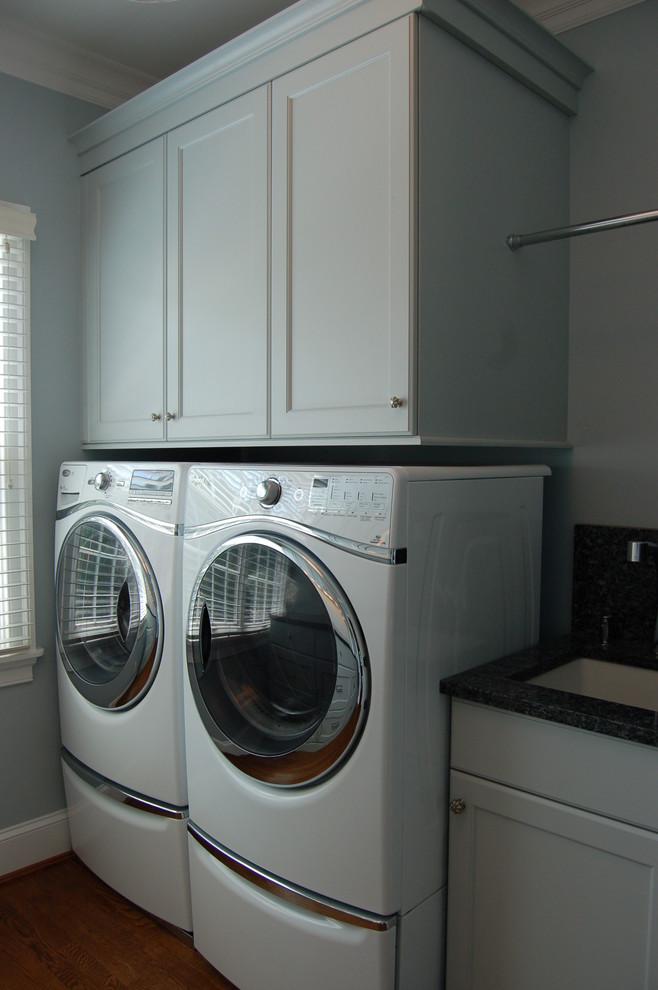
United Kingdom
Tailor my experience with cookies
Houzz uses cookies and similar technologies to personalise my experience, serve me relevant content, and improve Houzz products and services. By clicking ‘Accept’ I agree to this, as further described in the Houzz Cookie Policy. I can reject non-essential cookies by clicking ‘Manage Preferences’.

considering the small space we have, this configuration would work well. If the laundry is expanded to take over...