Affordable Basement with a Standard Fireplace Ideas and Designs
Refine by:
Budget
Sort by:Popular Today
1 - 20 of 1,070 photos
Item 1 of 3

Design ideas for a medium sized classic look-out basement in New York with porcelain flooring, a standard fireplace, a tiled fireplace surround, grey floors and a chimney breast.

Design ideas for a large contemporary walk-out basement in Atlanta with a home bar, black walls, vinyl flooring, a standard fireplace, a brick fireplace surround, brown floors and tongue and groove walls.

We were able to take a partially remodeled basement and give it a full facelift. We installed all new LVP flooring in the game, bar, stairs, and living room areas, tile flooring in the mud room and bar area, repaired and painted all the walls and ceiling, replaced the old drop ceiling tiles with decorative ones to give a coffered ceiling look, added more lighting, installed a new mantle, and changed out all the door hardware to black knobs and hinges. This is now truly a great place to entertain or just have some fun with the family.

The clients lower level was in need of a bright and fresh perspective, with a twist of inspiration from a recent stay in Amsterdam. The previous space was dark, cold, somewhat rustic and featured a fireplace that too up way to much of the space. They wanted a new space where their teenagers could hang out with their friends and where family nights could be filled with colorful expression.
Light & clear acrylic chairs allow you to embrace the colors beyond the game table. A wallpaper mural adds a colorful back drop to the space.
Check out the before photos for a true look at what was changed in the space.
Photography by Spacecrafting Photography
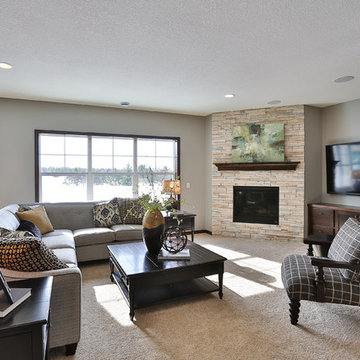
Photo of a medium sized traditional walk-out basement in Minneapolis with grey walls, carpet, a stone fireplace surround and a standard fireplace.

The basement in this home is designed to be the most family oriented of spaces,.Whether it's watching movies, playing video games, or just hanging out. two concrete lightwells add natural light - this isn't your average mid west basement!
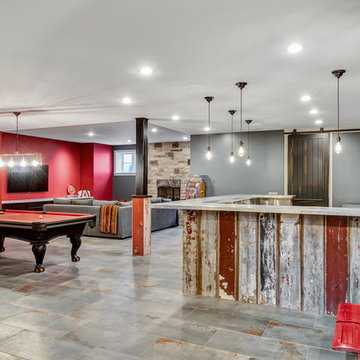
Rustic basement with red accent decor
Photo of a large classic look-out basement in Chicago with red walls, ceramic flooring, a standard fireplace, a stone fireplace surround and grey floors.
Photo of a large classic look-out basement in Chicago with red walls, ceramic flooring, a standard fireplace, a stone fireplace surround and grey floors.

This older couple residing in a golf course community wanted to expand their living space and finish up their unfinished basement for entertainment purposes and more.
Their wish list included: exercise room, full scale movie theater, fireplace area, guest bedroom, full size master bath suite style, full bar area, entertainment and pool table area, and tray ceiling.
After major concrete breaking and running ground plumbing, we used a dead corner of basement near staircase to tuck in bar area.
A dual entrance bathroom from guest bedroom and main entertainment area was placed on far wall to create a large uninterrupted main floor area. A custom barn door for closet gives extra floor space to guest bedroom.
New movie theater room with multi-level seating, sound panel walls, two rows of recliner seating, 120-inch screen, state of art A/V system, custom pattern carpeting, surround sound & in-speakers, custom molding and trim with fluted columns, custom mahogany theater doors.
The bar area includes copper panel ceiling and rope lighting inside tray area, wrapped around cherry cabinets and dark granite top, plenty of stools and decorated with glass backsplash and listed glass cabinets.
The main seating area includes a linear fireplace, covered with floor to ceiling ledger stone and an embedded television above it.
The new exercise room with two French doors, full mirror walls, a couple storage closets, and rubber floors provide a fully equipped home gym.
The unused space under staircase now includes a hidden bookcase for storage and A/V equipment.
New bathroom includes fully equipped body sprays, large corner shower, double vanities, and lots of other amenities.
Carefully selected trim work, crown molding, tray ceiling, wainscoting, wide plank engineered flooring, matching stairs, and railing, makes this basement remodel the jewel of this community.

Our clients live in a beautifully maintained 60/70's era bungalow in a mature and desirable area of the city. They had previously re-developed the main floor, exterior, landscaped the front & back yards, and were now ready to develop the unfinished basement. It was a 1,000 sq ft of pure blank slate! They wanted a family room, a bar, a den, a guest bedroom large enough to accommodate a king-sized bed & walk-in closet, a four piece bathroom with an extra large 6 foot tub, and a finished laundry room. Together with our clients, a beautiful and functional space was designed and created. Have a look at the finished product. Hard to believe it is a basement! Gorgeous!
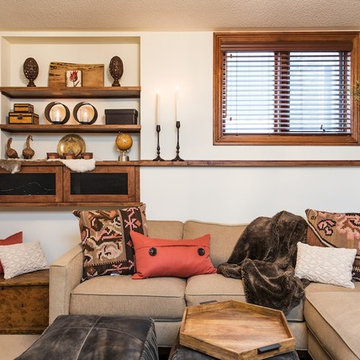
Clay Dolan
Medium sized classic look-out basement in Toronto with beige walls, carpet and a standard fireplace.
Medium sized classic look-out basement in Toronto with beige walls, carpet and a standard fireplace.

Total basement redo with polished concrete floor and a new bar and theater room
Design ideas for a medium sized contemporary walk-out basement in Denver with white walls, concrete flooring, a standard fireplace, a stone fireplace surround and white floors.
Design ideas for a medium sized contemporary walk-out basement in Denver with white walls, concrete flooring, a standard fireplace, a stone fireplace surround and white floors.
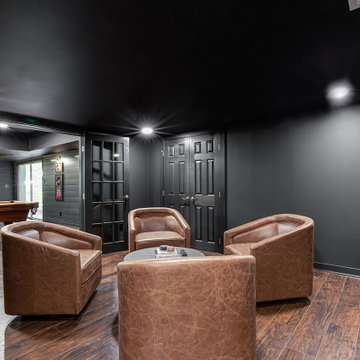
Photo of a large contemporary walk-out basement in Atlanta with a home bar, black walls, vinyl flooring, a standard fireplace, a brick fireplace surround, brown floors and tongue and groove walls.

This gorgeous basement has an open and inviting entertainment area, bar area, theater style seating, gaming area, a full bath, exercise room and a full guest bedroom for in laws. Across the French doors is the bar seating area with gorgeous pin drop pendent lights, exquisite marble top bar, dark espresso cabinetry, tall wine Capitan, and lots of other amenities. Our designers introduced a very unique glass tile backsplash tile to set this bar area off and also interconnect this space with color schemes of fireplace area; exercise space is covered in rubber floorings, gaming area has a bar ledge for setting drinks, custom built-ins to display arts and trophies, multiple tray ceilings, indirect lighting as well as wall sconces and drop lights; guest suite bedroom and bathroom, the bath was designed with a walk in shower, floating vanities, pin hanging vanity lights,
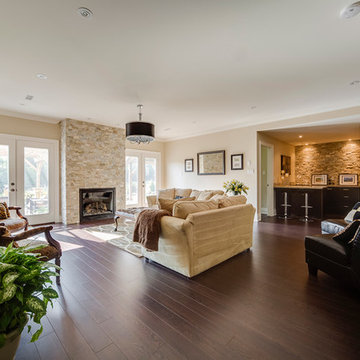
Alair Homes is committed to quality throughout every stage of the building process and in every detail of your new custom home or home renovation. We guarantee superior work because we perform quality assurance checks at every stage of the building process. Before anything is covered up – even before city building inspectors come to your home – we critically examine our work to ensure that it lives up to our extraordinarily high standards.
We are proud of our extraordinary high building standards as well as our renowned customer service. Every Alair Homes custom home comes with a two year national home warranty as well as an Alair Homes guarantee and includes complimentary 3, 6 and 12 month inspections after completion.
During our proprietary construction process every detail is accessible to Alair Homes clients online 24 hours a day to view project details, schedules, sub trade quotes, pricing in order to give Alair Homes clients 100% control over every single item regardless how small.
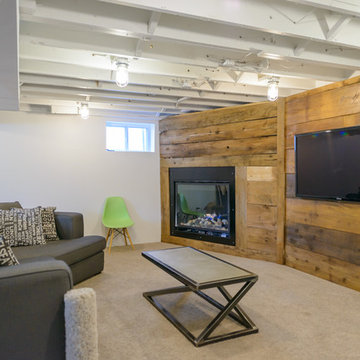
Workman Photography
Photo of a large contemporary look-out basement in Toronto with white walls, carpet and a standard fireplace.
Photo of a large contemporary look-out basement in Toronto with white walls, carpet and a standard fireplace.
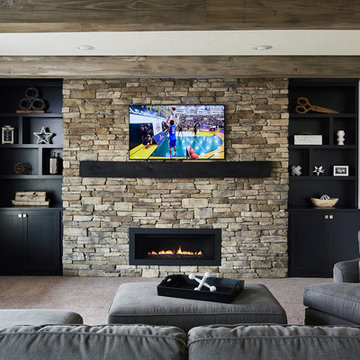
Design ideas for a medium sized industrial walk-out basement in Minneapolis with grey walls, carpet, a standard fireplace, a stone fireplace surround and beige floors.
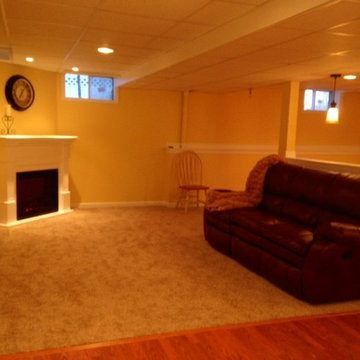
Medium sized classic look-out basement in Boston with yellow walls and a standard fireplace.
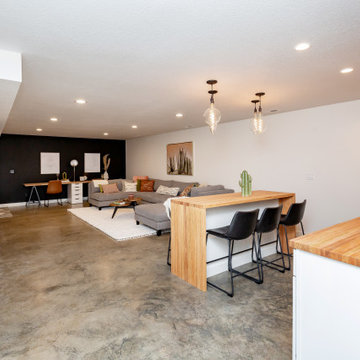
Modern basement finish in Ankeny, Iowa. Exciting, new space, complete with new bar area, modern fireplace, polished concrete flooring, bathroom and bedroom. Before and After pics. Staging: Jessica Rae Interiors. Photos: Jake Boyd Photography. Thank you to our wonderful customers, Kathy and Josh!
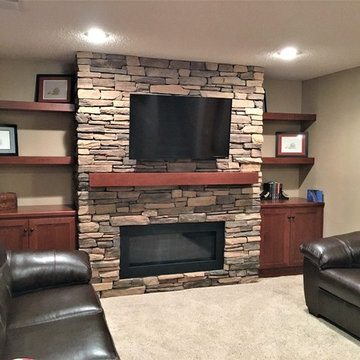
Warm basements are a necessity for Minnesota! This simple basement space is now the favorite place for the family's movie watching - a simple yet bold design for the small fireplace wall, but not overwhelming in the space. Cherry custom cabinets and mantle accent the traditional oak throughout the house, and the contemporary linear fireplace gives off a ton a heat!
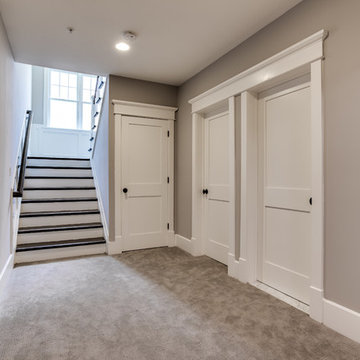
Photo of a large classic look-out basement in DC Metro with beige walls, carpet, a standard fireplace and a stone fireplace surround.
Affordable Basement with a Standard Fireplace Ideas and Designs
1