Affordable Basement with Beige Walls Ideas and Designs
Refine by:
Budget
Sort by:Popular Today
1 - 20 of 1,993 photos
Item 1 of 3

Design ideas for a small traditional basement in Portland with beige walls, porcelain flooring and grey floors.
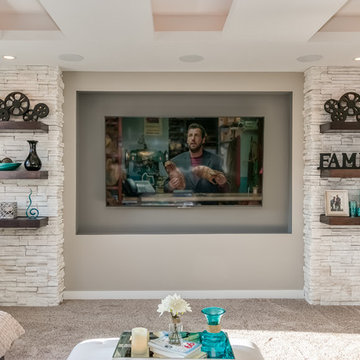
Flatscreen + Apple TV + surround sound.
Scott Amundson Photography
Photo of a medium sized classic look-out basement in Minneapolis with beige walls, carpet and beige floors.
Photo of a medium sized classic look-out basement in Minneapolis with beige walls, carpet and beige floors.

Area under the stairway was finished providing sitting / reading area for children with built-in drawer for toys. Post was framed out. Stairway post, handrail, and balusters are removable to allow furniture to be moved up/down the stairway.
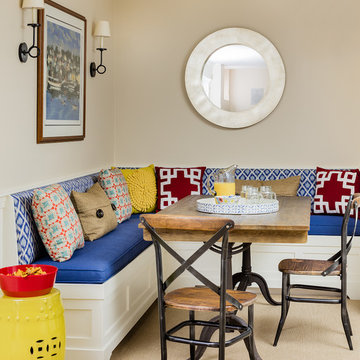
Photo by Michael J. Lee
Large rural look-out basement in Boston with beige walls, carpet, no fireplace and beige floors.
Large rural look-out basement in Boston with beige walls, carpet, no fireplace and beige floors.
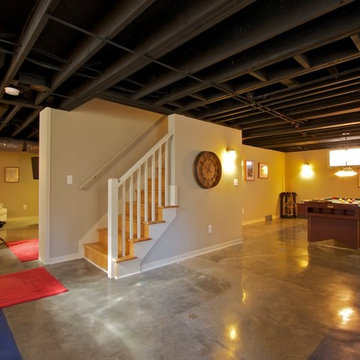
The black painted open ceiling is the perfect solution for basements in older homes. Basement remodel completed by Meadowlark Design + Build in Ann Arbor, Michigan
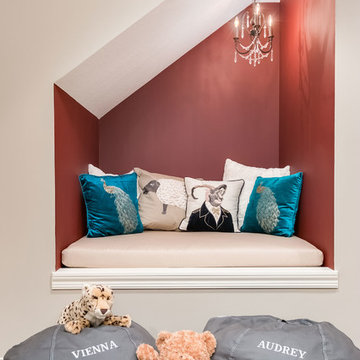
©Finished Basement Company
Inspiration for a medium sized rustic walk-out basement in Minneapolis with beige walls, medium hardwood flooring, a two-sided fireplace, a stone fireplace surround and brown floors.
Inspiration for a medium sized rustic walk-out basement in Minneapolis with beige walls, medium hardwood flooring, a two-sided fireplace, a stone fireplace surround and brown floors.
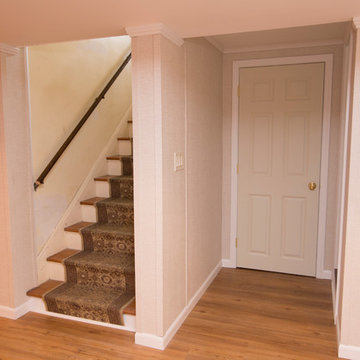
Design ideas for a medium sized traditional fully buried basement in Bridgeport with beige walls, light hardwood flooring and no fireplace.

This small basement remodel includes both an entertainment space as well as a workout space. To keep things tidy, additional storage was designed to include a custom-built day bed or seating area.
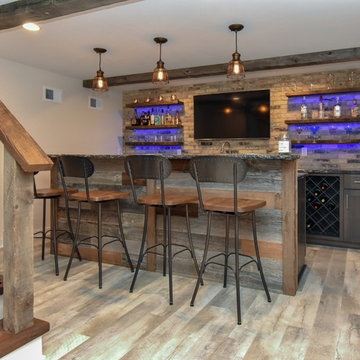
A dark and dingy basement is now the most popular area of this family’s home. The new basement enhances and expands their living area, giving them a relaxing space for watching movies together and a separate, swanky bar area for watching sports games.
The design creatively uses reclaimed barnwood throughout the space, including ceiling beams, the staircase, the face of the bar, the TV wall in the seating area, open shelving and a sliding barn door.
The client wanted a masculine bar area for hosting friends/family. It’s the perfect space for watching games and serving drinks. The bar area features hickory cabinets with a granite stain, quartz countertops and an undermount sink. There is plenty of cabinet storage, floating shelves for displaying bottles/glassware, a wine shelf and beverage cooler.
The most notable feature of the bar is the color changing LED strip lighting under the shelves. The lights illuminate the bottles on the shelves and the cream city brick wall. The lighting makes the space feel upscale and creates a great atmosphere when the homeowners are entertaining.
We sourced all the barnwood from the same torn down barn to make sure all the wood matched. We custom milled the wood for the stairs, newel posts, railings, ceiling beams, bar face, wood accent wall behind the TV, floating bar shelves and sliding barn door. Our team designed, constructed and installed the sliding barn door that separated the finished space from the laundry/storage area. The staircase leading to the basement now matches the style of the other staircase in the house, with white risers and wood treads.
Lighting is an important component of this space, as this basement is dark with no windows or natural light. Recessed lights throughout the room are on dimmers and can be adjusted accordingly. The living room is lit with an overhead light fixture and there are pendant lights over the bar.
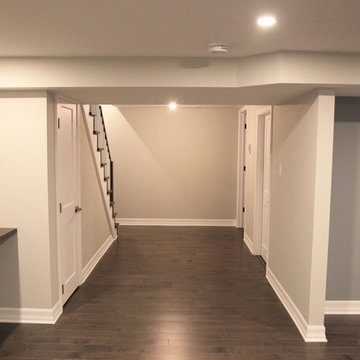
Inspiration for a medium sized modern fully buried basement in Ottawa with beige walls, dark hardwood flooring and no fireplace.
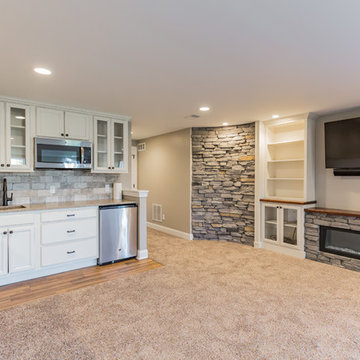
This is an example of a large classic walk-out basement in Philadelphia with beige walls, carpet, a ribbon fireplace, a stone fireplace surround and beige floors.
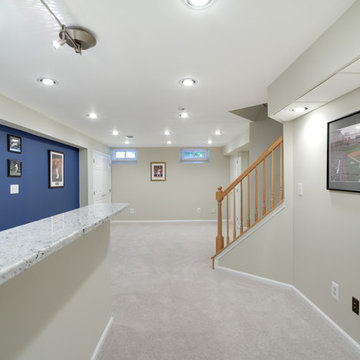
Jose Alfano
Design ideas for a medium sized classic look-out basement in Philadelphia with beige walls, carpet and no fireplace.
Design ideas for a medium sized classic look-out basement in Philadelphia with beige walls, carpet and no fireplace.
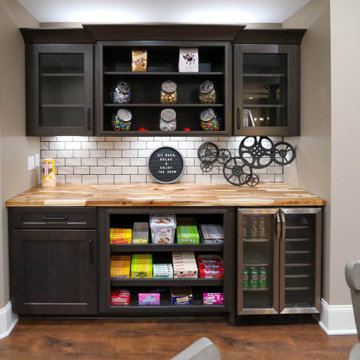
This basement remodeling project consisted of creating a kitchen which has Waypoint 650F door style cabinets in Painted Harbor on the perimeter and 650F door style cabinets in Cherry Slate on the island with Cambria Skara Brae quartz on the countertop.
A bathroom was created and installed a Waypoint DT24F door style vanity cabinet in Duraform Drift with Carrara Black quartz countertops. In the shower, Wow Liso Ice subway tile was installed with custom shower door. On the floor is Elode grey deco tile.
A movie room and popcorn/snack area was created using Waypoint 650F door style in Cherry Slate with Madera wood countertops.
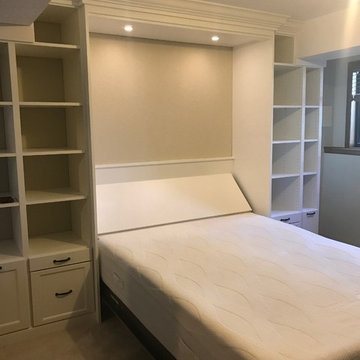
Design ideas for a medium sized traditional look-out basement in Denver with beige walls, carpet and beige floors.
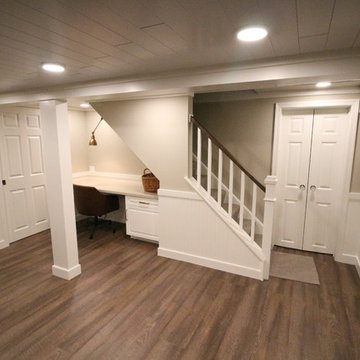
Small traditional fully buried basement in Other with beige walls, cork flooring, no fireplace and brown floors.
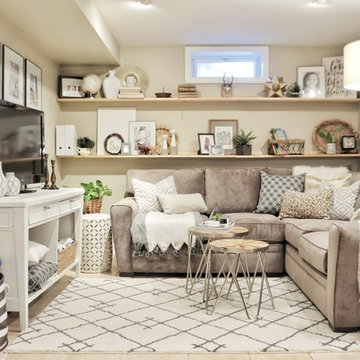
www.fwmadebycarli.com, Fearfully & Wonderfully Made
Sectional: Artemis II 3-pc. Microfiber Sectional Sofa
Stool: Outdoor Ceramic Lattice Petal Stool
Medium sized farmhouse basement in New York with beige walls, carpet and white floors.
Medium sized farmhouse basement in New York with beige walls, carpet and white floors.
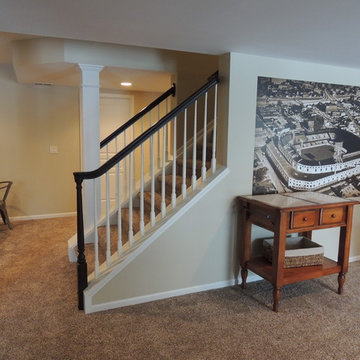
Inspiration for a medium sized traditional look-out basement in Detroit with beige walls, carpet and no fireplace.
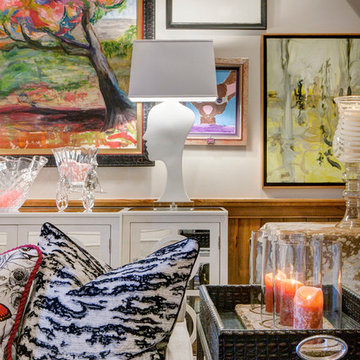
Timeless Memories Studio
Design ideas for a medium sized bohemian walk-out basement in Other with beige walls.
Design ideas for a medium sized bohemian walk-out basement in Other with beige walls.
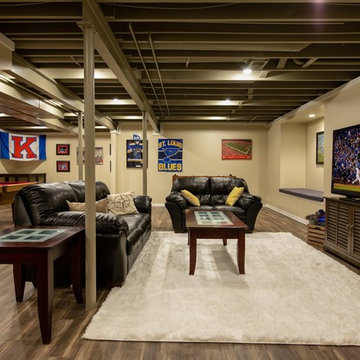
Basement living area and game room with exposed ceiling
Large traditional fully buried basement in Kansas City with beige walls, vinyl flooring and brown floors.
Large traditional fully buried basement in Kansas City with beige walls, vinyl flooring and brown floors.

The homeowner started a cookie business and needed a secondary baking location. This inviting space allows friends, family and clients to come in and enjoy one another while baking or decorating their cookies!
We mixed cool and warm tones with the floor, cabinets, countertops and tile.
Affordable Basement with Beige Walls Ideas and Designs
1