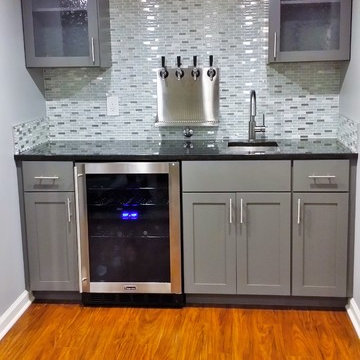Affordable Basement with Blue Walls Ideas and Designs
Refine by:
Budget
Sort by:Popular Today
41 - 60 of 246 photos
Item 1 of 3
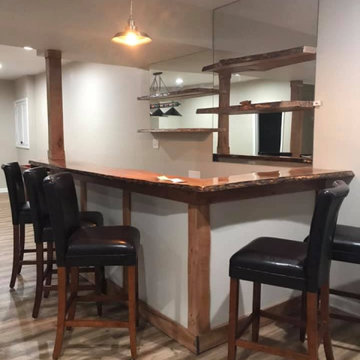
Custom wet bar. Part of a finished basement project. Framed L shaped bar with under cabinet storage. Floating live edge cherry shelving with inlayed mirros. A custom live edge Cherry bar top with cherry accent trim
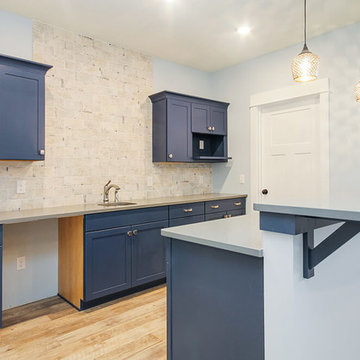
Photographed by Next Door Photography
Design ideas for a medium sized traditional look-out basement in Grand Rapids with blue walls, vinyl flooring, no fireplace and beige floors.
Design ideas for a medium sized traditional look-out basement in Grand Rapids with blue walls, vinyl flooring, no fireplace and beige floors.
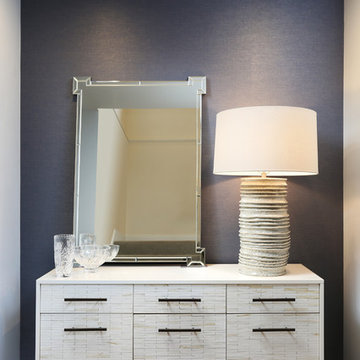
David Sparks
Medium sized contemporary walk-out basement in Grand Rapids with blue walls, medium hardwood flooring, a standard fireplace, a stone fireplace surround and brown floors.
Medium sized contemporary walk-out basement in Grand Rapids with blue walls, medium hardwood flooring, a standard fireplace, a stone fireplace surround and brown floors.
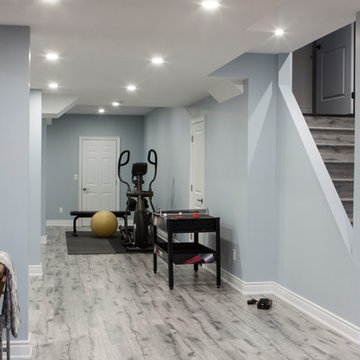
Laminate finished stairs, open gym area.
Inspiration for a large modern fully buried basement in Toronto with blue walls, laminate floors, a hanging fireplace, a tiled fireplace surround and grey floors.
Inspiration for a large modern fully buried basement in Toronto with blue walls, laminate floors, a hanging fireplace, a tiled fireplace surround and grey floors.
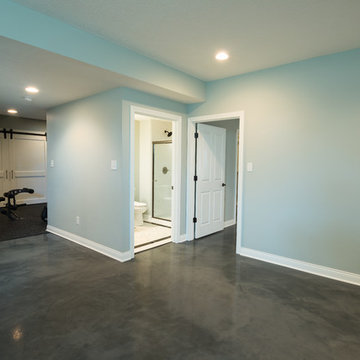
Stained concrete is a great option for finished basements.
Photo Credit: Chris Whonsetler
Large eclectic fully buried basement in Indianapolis with blue walls and concrete flooring.
Large eclectic fully buried basement in Indianapolis with blue walls and concrete flooring.
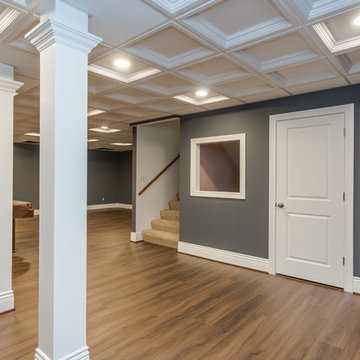
Sara Cox Photography
Inspiration for a medium sized traditional fully buried basement in Other with blue walls, vinyl flooring, no fireplace and brown floors.
Inspiration for a medium sized traditional fully buried basement in Other with blue walls, vinyl flooring, no fireplace and brown floors.

Photo of a small traditional look-out basement in Detroit with blue walls and laminate floors.
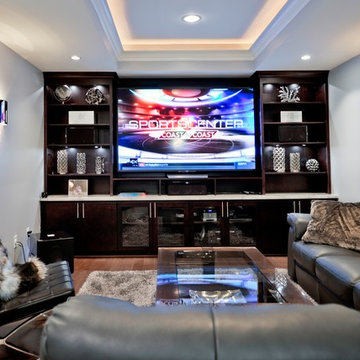
This gorgeous basement has an open and inviting entertainment area, bar area, theater style seating, gaming area, a full bath, exercise room and a full guest bedroom for in laws. Across the French doors is the bar seating area with gorgeous pin drop pendent lights, exquisite marble top bar, dark espresso cabinetry, tall wine Capitan, and lots of other amenities. Our designers introduced a very unique glass tile backsplash tile to set this bar area off and also interconnect this space with color schemes of fireplace area; exercise space is covered in rubber floorings, gaming area has a bar ledge for setting drinks, custom built-ins to display arts and trophies, multiple tray ceilings, indirect lighting as well as wall sconces and drop lights; guest suite bedroom and bathroom, the bath was designed with a walk in shower, floating vanities, pin hanging vanity lights,
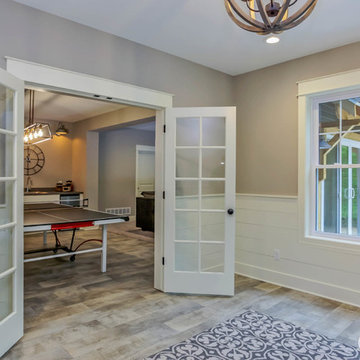
Large country walk-out basement in Grand Rapids with blue walls and beige floors.
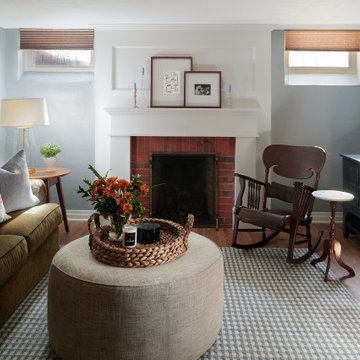
This is an example of a small classic fully buried basement in Denver with blue walls, laminate floors, a standard fireplace, a brick fireplace surround, brown floors and a chimney breast.
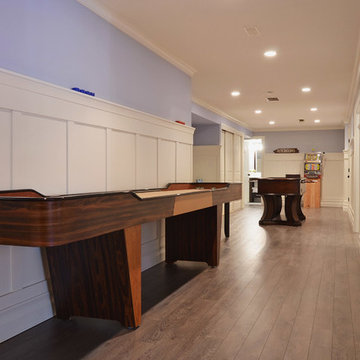
seevirtual360.com
the wide basement hallway becomes a games area
Photo of a large classic fully buried basement in Vancouver with blue walls and dark hardwood flooring.
Photo of a large classic fully buried basement in Vancouver with blue walls and dark hardwood flooring.
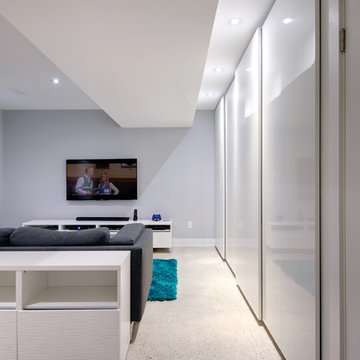
Andrew Snow
Design ideas for a small contemporary fully buried basement in Toronto with blue walls, concrete flooring and no fireplace.
Design ideas for a small contemporary fully buried basement in Toronto with blue walls, concrete flooring and no fireplace.
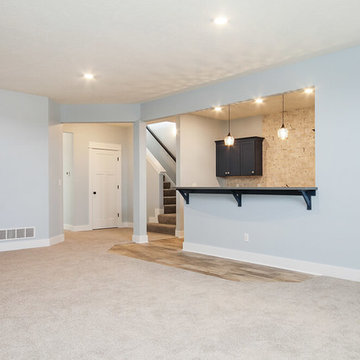
Photographed by Next Door Photography
Photo of a medium sized classic look-out basement in Grand Rapids with blue walls, vinyl flooring, no fireplace and beige floors.
Photo of a medium sized classic look-out basement in Grand Rapids with blue walls, vinyl flooring, no fireplace and beige floors.
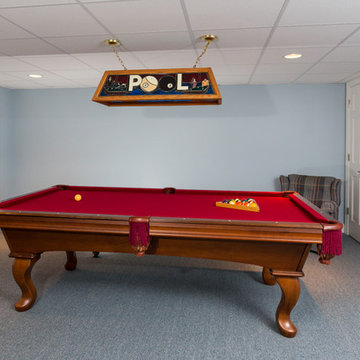
Design ideas for a large traditional look-out basement in Boston with blue walls, carpet, no fireplace and blue floors.
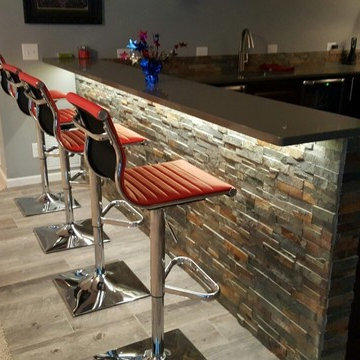
This is an example of a medium sized look-out basement in Omaha with blue walls, light hardwood flooring, no fireplace and grey floors.
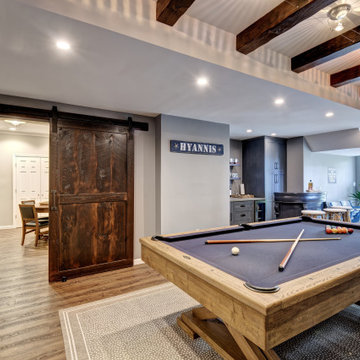
We started with a blank slate on this basement project where our only obstacles were exposed steel support columns, existing plumbing risers from the concrete slab, and dropped soffits concealing ductwork on the ceiling. It had the advantage of tall ceilings, an existing egress window, and a sliding door leading to a newly constructed patio.
This family of five loves the beach and frequents summer beach resorts in the Northeast. Bringing that aesthetic home to enjoy all year long was the inspiration for the décor, as well as creating a family-friendly space for entertaining.
Wish list items included room for a billiard table, wet bar, game table, family room, guest bedroom, full bathroom, space for a treadmill and closed storage. The existing structural elements helped to define how best to organize the basement. For instance, we knew we wanted to connect the bar area and billiards table with the patio in order to create an indoor/outdoor entertaining space. It made sense to use the egress window for the guest bedroom for both safety and natural light. The bedroom also would be adjacent to the plumbing risers for easy access to the new bathroom. Since the primary focus of the family room would be for TV viewing, natural light did not need to filter into that space. We made sure to hide the columns inside of newly constructed walls and dropped additional soffits where needed to make the ceiling mechanicals feel less random.
In addition to the beach vibe, the homeowner has valuable sports memorabilia that was to be prominently displayed including two seats from the original Yankee stadium.
For a coastal feel, shiplap is used on two walls of the family room area. In the bathroom shiplap is used again in a more creative way using wood grain white porcelain tile as the horizontal shiplap “wood”. We connected the tile horizontally with vertical white grout joints and mimicked the horizontal shadow line with dark grey grout. At first glance it looks like we wrapped the shower with real wood shiplap. Materials including a blue and white patterned floor, blue penny tiles and a natural wood vanity checked the list for that seaside feel.
A large reclaimed wood door on an exposed sliding barn track separates the family room from the game room where reclaimed beams are punctuated with cable lighting. Cabinetry and a beverage refrigerator are tucked behind the rolling bar cabinet (that doubles as a Blackjack table!). A TV and upright video arcade machine round-out the entertainment in the room. Bar stools, two rotating club chairs, and large square poufs along with the Yankee Stadium seats provide fun places to sit while having a drink, watching billiards or a game on the TV.
Signed baseballs can be found behind the bar, adjacent to the billiard table, and on specially designed display shelves next to the poker table in the family room.
Thoughtful touches like the surfboards, signage, photographs and accessories make a visitor feel like they are on vacation at a well-appointed beach resort without being cliché.
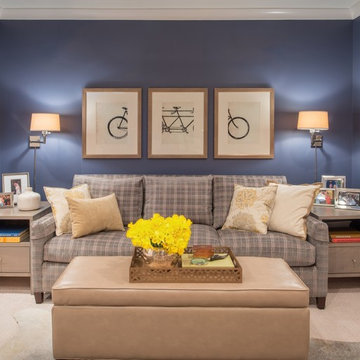
A bold mix of navy, grey and yellow make this lower level den an intiving space to kick back and watch television. Wall mounted sconces provide soft lighting for reading. Storage for blankets and games hides within the upholstered cocktail ottoman.
Photograph © John Cole Photography
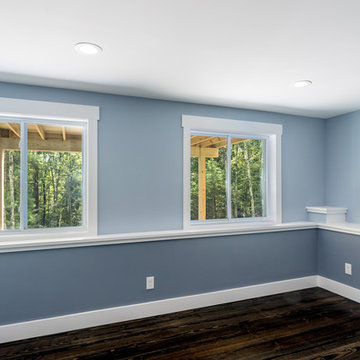
Walkout basement level features a bedroom or bonus space, family room and full bathroom.
This is an example of a large country walk-out basement in New York with blue walls, dark hardwood flooring and brown floors.
This is an example of a large country walk-out basement in New York with blue walls, dark hardwood flooring and brown floors.
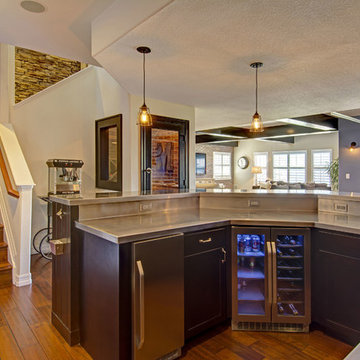
©Finished Basement Company
This is an example of a medium sized traditional walk-out basement in Denver with blue walls, dark hardwood flooring, no fireplace and brown floors.
This is an example of a medium sized traditional walk-out basement in Denver with blue walls, dark hardwood flooring, no fireplace and brown floors.
Affordable Basement with Blue Walls Ideas and Designs
3
