Affordable Basement with Green Walls Ideas and Designs
Refine by:
Budget
Sort by:Popular Today
1 - 20 of 209 photos
Item 1 of 3
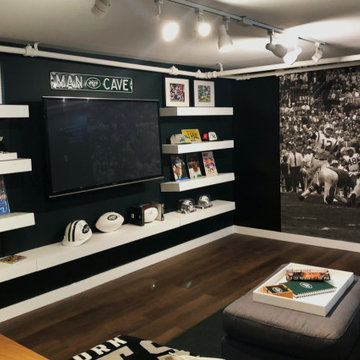
As seen on CBS's Jet Life, designed by Kenia Lama Marta Deptula, and Ashley Berdan, the designers teamed up with the NY Jets to design a fancave makeover for one lucky fan!

The goal of the finished outcome for this basement space was to create several functional areas and keep the lux factor high. The large media room includes a games table in one corner, large Bernhardt sectional sofa, built-in custom shelves with House of Hackney wallpaper, a jib (hidden) door that includes an electric remote controlled fireplace, the original stamped brick wall that was plastered and painted to appear vintage, and plenty of wall moulding.
Down the hall you will find a cozy mod-traditional bedroom for guests with its own full bath. The large egress window allows ample light to shine through. Be sure to notice the custom drop ceiling - a highlight of the space.
The finished basement also includes a large studio space as well as a workshop.
There is approximately 1000sf of functioning space which includes 3 walk-in storage areas and mechanicals room.
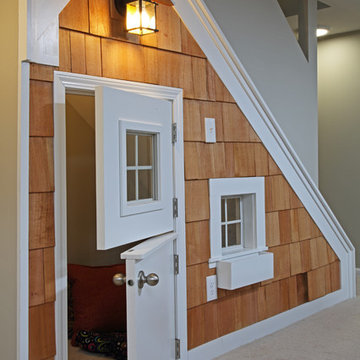
The basement playhouse gives kids a cool space of their own.
Design ideas for a bohemian fully buried basement in Minneapolis with green walls and carpet.
Design ideas for a bohemian fully buried basement in Minneapolis with green walls and carpet.
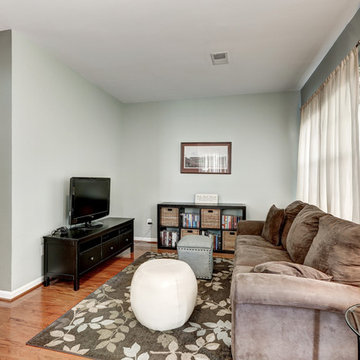
This small lower level family room manages to maximize space with a long sofa on one wall, organized storage on the end, and a sleek black TV stand. The are rug has a contemporary pattern and incorporates the wall paint color.
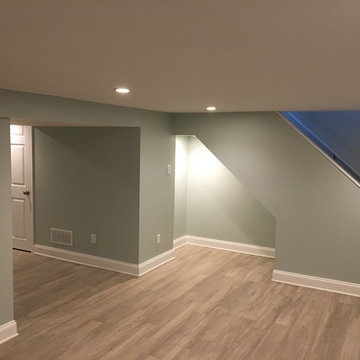
This was once a damp basement that frequently flooded with each rain storm. Two sump pumps were added, along with some landscaping that helped prevent water getting into the basement. Ceramic tile was added to the floor, drywall was added to the walls and ceiling, recessed lighting, and some doors and trim to finish off the space. There was a modern style powder room added, along with some pantry storage and a refrigerator to make this an additional living space. All of the mechanical units have their own closets, that are perfectly accessible, but are no longer an eyesore in this now beautiful space. There is another room added into this basement, with a TV nook was built in between two storage closets, which is the perfect space for the children.
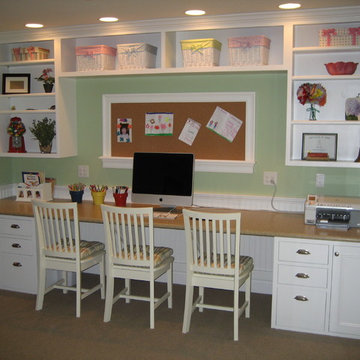
Basement work station for kids
Inspiration for a medium sized contemporary look-out basement in Manchester with green walls and carpet.
Inspiration for a medium sized contemporary look-out basement in Manchester with green walls and carpet.
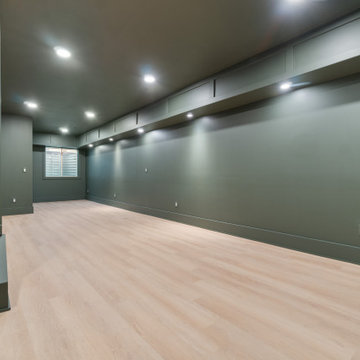
Brind'Amour Design served as Architect of Record on this Modular Home in Pittsburgh PA. This project was a collaboration between Brind'Amour Design, Designer/Developer Module and General Contractor Blockhouse.
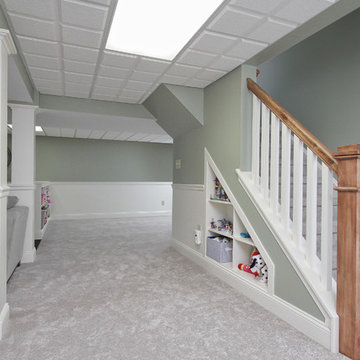
Photo of a large traditional basement in Philadelphia with green walls and carpet.
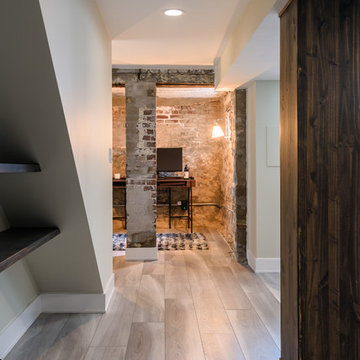
Karen Palmer Photography
Inspiration for a medium sized modern walk-out basement in St Louis with green walls, vinyl flooring and grey floors.
Inspiration for a medium sized modern walk-out basement in St Louis with green walls, vinyl flooring and grey floors.
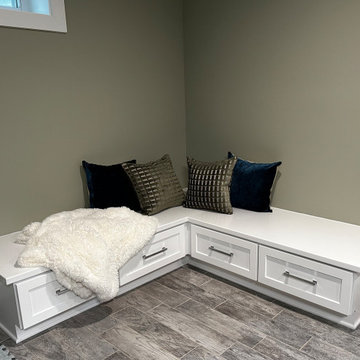
This corner seating was built in the client's basement to house toys and to be used as a coloring table. As the children grow older, seat cushions will be added. It will then transition to seating for teens and adults. A round table will be purchased in the future to sit neatly between the corner cabinetry..
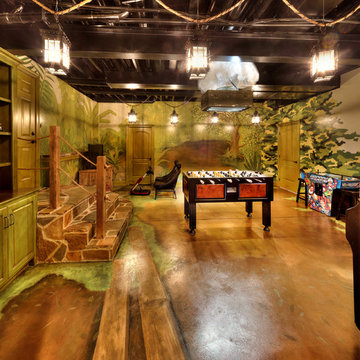
James Maidhof Photography
Inspiration for a large walk-out basement in Kansas City with green walls and concrete flooring.
Inspiration for a large walk-out basement in Kansas City with green walls and concrete flooring.
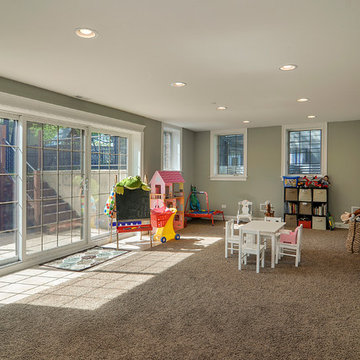
Rachael Ormond
Inspiration for a large traditional walk-out basement in Nashville with green walls and carpet.
Inspiration for a large traditional walk-out basement in Nashville with green walls and carpet.
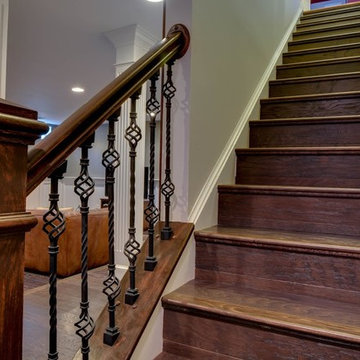
This is an example of an expansive traditional walk-out basement in DC Metro with green walls, dark hardwood flooring, no fireplace and brown floors.
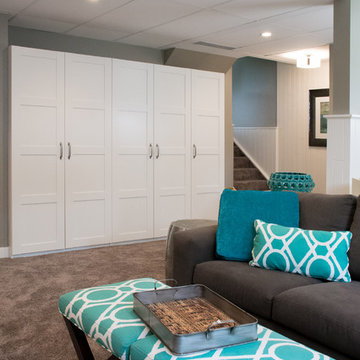
Basement renovation: This is a multi-pupose room having a home office, TV area, craft/wrapping station, and storage. This view shows the storage along the wall. Ikea Pax units were used for the flexibility they give for storage and for keeping the budget on track.
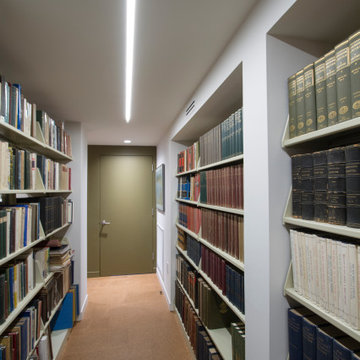
Library book shelves
Design ideas for a small midcentury look-out basement in Philadelphia with cork flooring, multi-coloured floors and green walls.
Design ideas for a small midcentury look-out basement in Philadelphia with cork flooring, multi-coloured floors and green walls.
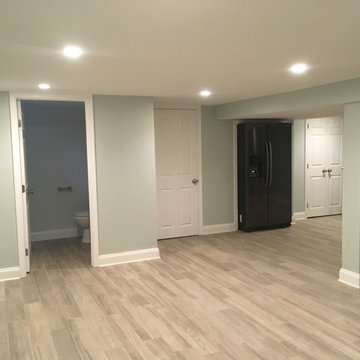
This was once a damp basement that frequently flooded with each rain storm. Two sump pumps were added, along with some landscaping that helped prevent water getting into the basement. Ceramic tile was added to the floor, drywall was added to the walls and ceiling, recessed lighting, and some doors and trim to finish off the space. There was a modern style powder room added, along with some pantry storage and a refrigerator to make this an additional living space. All of the mechanical units have their own closets, that are perfectly accessible, but are no longer an eyesore in this now beautiful space. There is another room added into this basement, with a TV nook was built in between two storage closets, which is the perfect space for the children.
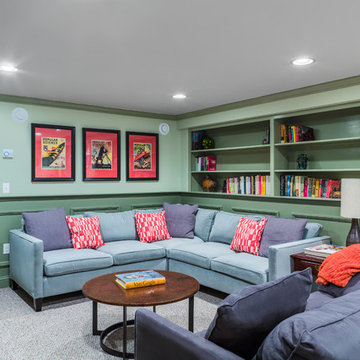
Photo Credits: Greg Perko Photography
Large traditional look-out basement in Boston with green walls, carpet and no fireplace.
Large traditional look-out basement in Boston with green walls, carpet and no fireplace.
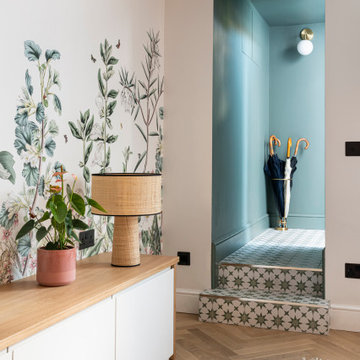
A foliage wallpaper was chosen to add a bit of fun to the playroom media room. The uninteresting small hallway was painted in a dark green shade by Little Greene paint company.
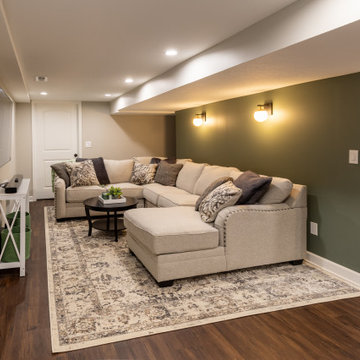
Full basement finish with a transitional design. These clients wanted a space in their home to entertain and gather with their friends and family. They really love making cocktails and playing board games. We built a custom bar area with custom cabinets and an island to be able to utilize for seating and hosting. There is a lot of great storage space with the linen cabinet built ins, plus the cabinets in the bar area. We also put in a bathroom and shower as they host friends and family from out of town often.
It was important to make the best of their small basement as they planned to utilize the space often. The basement ceilings were very low before we finished it and the home owner is very tall so we maximized their ceiling heights. We made the best of the entire space as this couple now is fully enjoying it on the daily!
Cheers to new memories with loved ones!

Architect: Grouparchitect.
General Contractor: S2 Builders.
Photography: Grouparchitect.
Small classic fully buried basement in Seattle with green walls, concrete flooring and no fireplace.
Small classic fully buried basement in Seattle with green walls, concrete flooring and no fireplace.
Affordable Basement with Green Walls Ideas and Designs
1