Affordable Basement with No Fireplace Ideas and Designs
Refine by:
Budget
Sort by:Popular Today
101 - 120 of 1,780 photos
Item 1 of 3
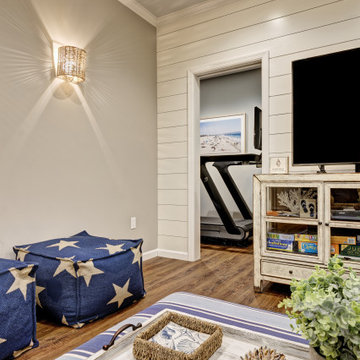
We started with a blank slate on this basement project where our only obstacles were exposed steel support columns, existing plumbing risers from the concrete slab, and dropped soffits concealing ductwork on the ceiling. It had the advantage of tall ceilings, an existing egress window, and a sliding door leading to a newly constructed patio.
This family of five loves the beach and frequents summer beach resorts in the Northeast. Bringing that aesthetic home to enjoy all year long was the inspiration for the décor, as well as creating a family-friendly space for entertaining.
Wish list items included room for a billiard table, wet bar, game table, family room, guest bedroom, full bathroom, space for a treadmill and closed storage. The existing structural elements helped to define how best to organize the basement. For instance, we knew we wanted to connect the bar area and billiards table with the patio in order to create an indoor/outdoor entertaining space. It made sense to use the egress window for the guest bedroom for both safety and natural light. The bedroom also would be adjacent to the plumbing risers for easy access to the new bathroom. Since the primary focus of the family room would be for TV viewing, natural light did not need to filter into that space. We made sure to hide the columns inside of newly constructed walls and dropped additional soffits where needed to make the ceiling mechanicals feel less random.
In addition to the beach vibe, the homeowner has valuable sports memorabilia that was to be prominently displayed including two seats from the original Yankee stadium.
For a coastal feel, shiplap is used on two walls of the family room area. In the bathroom shiplap is used again in a more creative way using wood grain white porcelain tile as the horizontal shiplap “wood”. We connected the tile horizontally with vertical white grout joints and mimicked the horizontal shadow line with dark grey grout. At first glance it looks like we wrapped the shower with real wood shiplap. Materials including a blue and white patterned floor, blue penny tiles and a natural wood vanity checked the list for that seaside feel.
A large reclaimed wood door on an exposed sliding barn track separates the family room from the game room where reclaimed beams are punctuated with cable lighting. Cabinetry and a beverage refrigerator are tucked behind the rolling bar cabinet (that doubles as a Blackjack table!). A TV and upright video arcade machine round-out the entertainment in the room. Bar stools, two rotating club chairs, and large square poufs along with the Yankee Stadium seats provide fun places to sit while having a drink, watching billiards or a game on the TV.
Signed baseballs can be found behind the bar, adjacent to the billiard table, and on specially designed display shelves next to the poker table in the family room.
Thoughtful touches like the surfboards, signage, photographs and accessories make a visitor feel like they are on vacation at a well-appointed beach resort without being cliché.
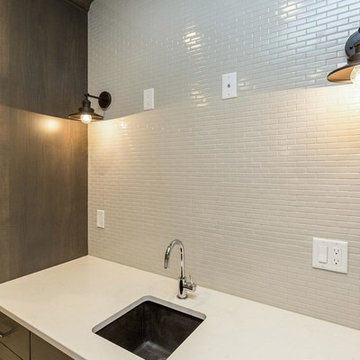
Photo of a medium sized traditional look-out basement in Other with grey walls, carpet and no fireplace.
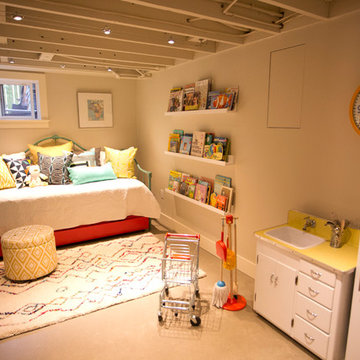
The word "basement" can conjur thoughts of dark, damp, unfriendly spaces. We were tasked with transforming one of those basements into a space kids couldn't wait to spend time. A trundle daybed anchors a cozy reading nook built for two, with enough bookshelves to keep any bookworm entertained. Dad's childhood kitchen invites culinary creativity, and a playful craft table does double duty as a snack station when friends come to play. The space caters to adults, as well, with a comfortable sectional to lounge on while the kids play, and plenty of storage in the "mud room" and wall of built-in cabinetry. Throw open the custom barn doors and the treadmill is perfectly positioned to catch your favorite show on the flat screen TV. It's a comfortable, casual family space where kids can be kids and the adults can play along.
Photography by Cody Wheeler
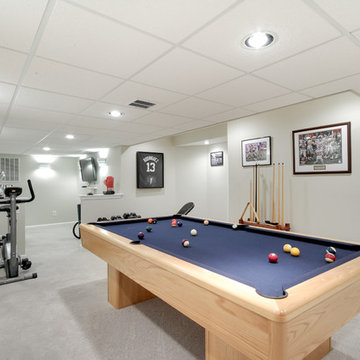
Jose Alfano
This is an example of a medium sized classic look-out basement in Philadelphia with beige walls, carpet and no fireplace.
This is an example of a medium sized classic look-out basement in Philadelphia with beige walls, carpet and no fireplace.
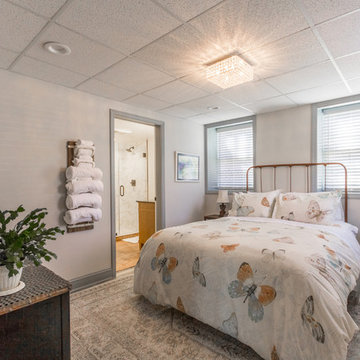
Photo of a medium sized bohemian walk-out basement in Other with grey walls, laminate floors, no fireplace and grey floors.
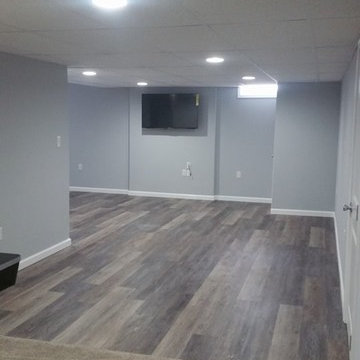
Inspiration for a large traditional fully buried basement in Philadelphia with grey walls, medium hardwood flooring, no fireplace and brown floors.
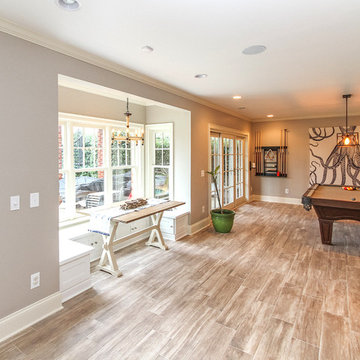
Game room and dinette window seating in a walkout basement with lake front views. Photos by Frick Fotos
Design ideas for a medium sized classic walk-out basement in Charlotte with grey walls, ceramic flooring and no fireplace.
Design ideas for a medium sized classic walk-out basement in Charlotte with grey walls, ceramic flooring and no fireplace.
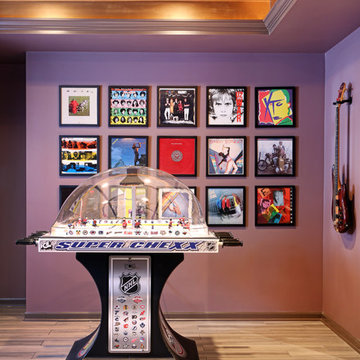
Music plays a large role in this basement, which is evidenced by the album covers as well as the guitar. In addition to the stage, lounge and bar, games play a role in the fun for this fully finished basement.
Created by Jennifer Runner of Normandy Design Build Remodeling
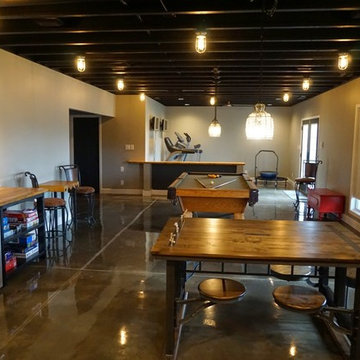
Self
This is an example of a large modern walk-out basement in Louisville with grey walls, concrete flooring, no fireplace and grey floors.
This is an example of a large modern walk-out basement in Louisville with grey walls, concrete flooring, no fireplace and grey floors.
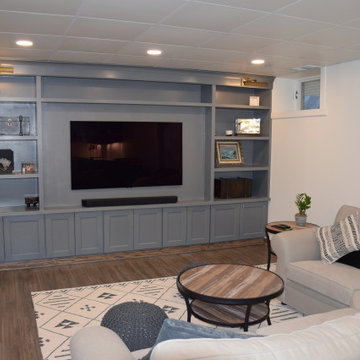
Photo of a large traditional look-out basement in Other with a home bar, white walls, vinyl flooring, no fireplace and brown floors.
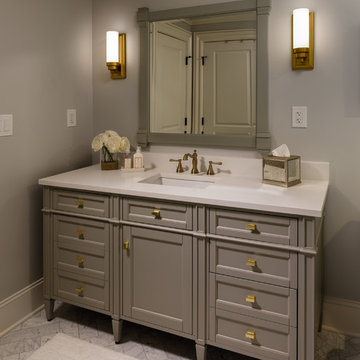
The beautiful bath remodel features a transitional style vanity with satin brass fixtures in Urban Gray with a Snow White quartz counter-top and undermount sink. This bathroom is the perfect combination of style and functionality.
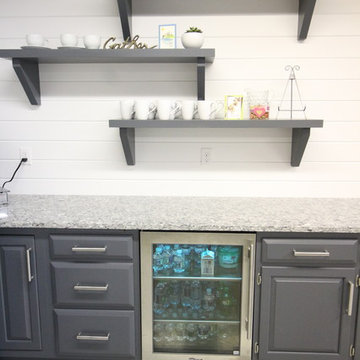
Inspiration for a medium sized contemporary fully buried basement in Other with white walls, concrete flooring, no fireplace and grey floors.
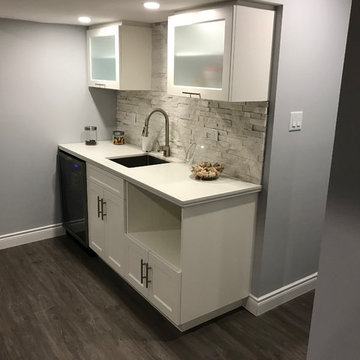
Small contemporary fully buried basement in Toronto with grey walls, vinyl flooring, no fireplace and grey floors.
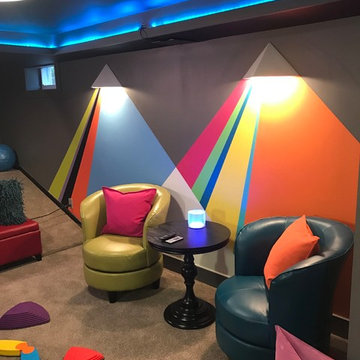
This is an example of a medium sized bohemian look-out basement in New York with multi-coloured walls, carpet, no fireplace and beige floors.
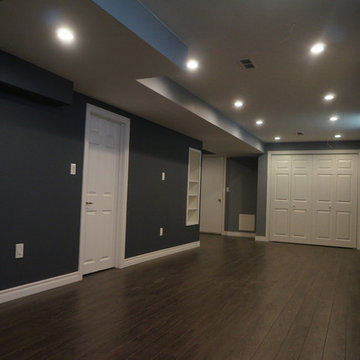
Jingu Kim
Design ideas for a small modern fully buried basement in Toronto with grey walls and no fireplace.
Design ideas for a small modern fully buried basement in Toronto with grey walls and no fireplace.
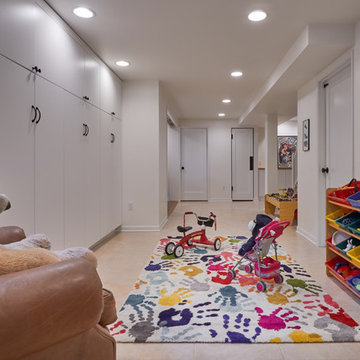
Jackson Design Build |
Photography: NW Architectural Photography
Photo of a medium sized classic walk-out basement in Seattle with white walls, lino flooring, no fireplace and multi-coloured floors.
Photo of a medium sized classic walk-out basement in Seattle with white walls, lino flooring, no fireplace and multi-coloured floors.
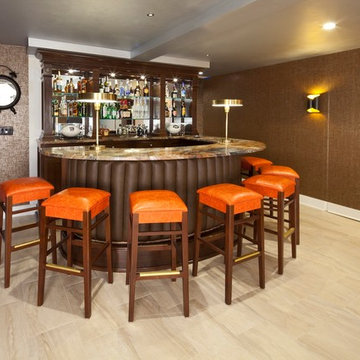
Photo of a medium sized modern fully buried basement in New York with brown walls, ceramic flooring, no fireplace and beige floors.
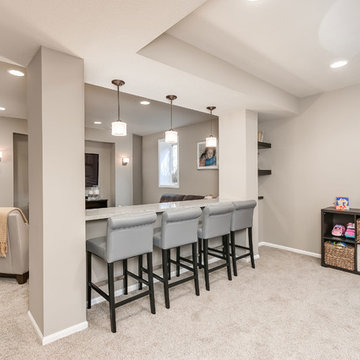
©Finished Basement Company
This is an example of a medium sized traditional look-out basement in Minneapolis with beige walls, carpet, no fireplace and beige floors.
This is an example of a medium sized traditional look-out basement in Minneapolis with beige walls, carpet, no fireplace and beige floors.
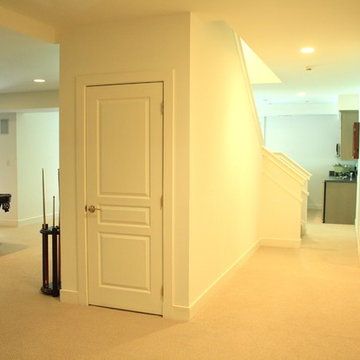
This is an example of a large classic walk-out basement in DC Metro with white walls, carpet and no fireplace.
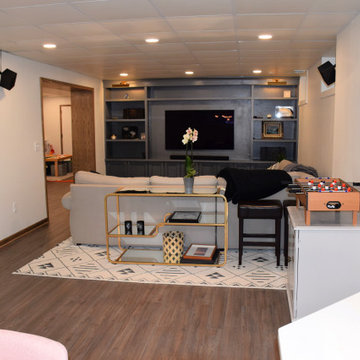
Large traditional look-out basement in Other with a home bar, white walls, vinyl flooring, no fireplace and brown floors.
Affordable Basement with No Fireplace Ideas and Designs
6