Affordable Basement with White Floors Ideas and Designs
Refine by:
Budget
Sort by:Popular Today
21 - 40 of 104 photos
Item 1 of 3
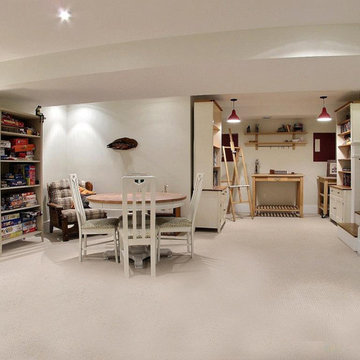
The basement family recreation room has everything a family needs to relax and have fun together. The vintage furniture gives this space a relaxed and homey vibe. The nook is perfect storage and workspace for arts and crafts. The game area has a table and bookcase to display all the games, making it easy to choose and to put away after use.
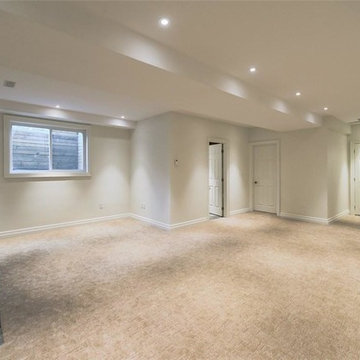
Photo credit: McGarr Realty Corp.
Wall Paint - Behr PPU 10-14, Ivory Palace
Trim - Benjamin Moore OC 17- White Dove
Carpet - Kraus Carpet, Neutral
Photo of a large modern look-out basement in Other with white walls, carpet, a standard fireplace and white floors.
Photo of a large modern look-out basement in Other with white walls, carpet, a standard fireplace and white floors.
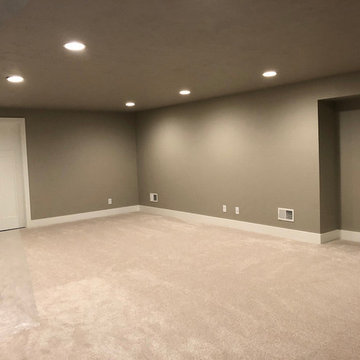
Large modern fully buried basement in Other with beige walls, carpet and white floors.
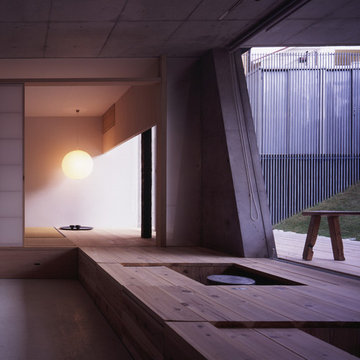
Kaori Ichikawa
Photo of a medium sized modern look-out basement in Other with grey walls, concrete flooring, no fireplace and white floors.
Photo of a medium sized modern look-out basement in Other with grey walls, concrete flooring, no fireplace and white floors.
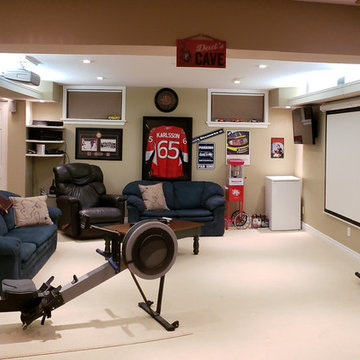
Convert your unused basement space to a cozy home theatre, sports bar, study, and work out room all in one.
Medium sized traditional fully buried basement in Ottawa with beige walls, carpet, a standard fireplace, a stone fireplace surround and white floors.
Medium sized traditional fully buried basement in Ottawa with beige walls, carpet, a standard fireplace, a stone fireplace surround and white floors.
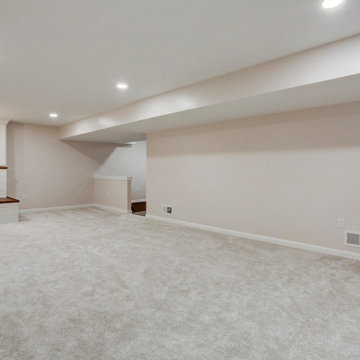
This small basement remodel includes both an entertainment space as well as a workout space. To keep things tidy, additional storage was designed to include a custom-built day bed or seating area.
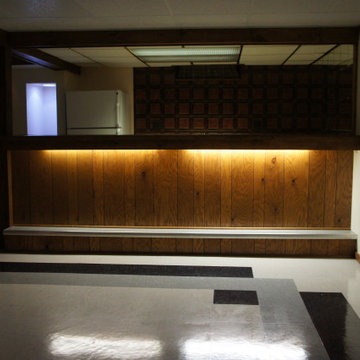
Design ideas for a large classic fully buried basement in Detroit with a home bar, beige walls, vinyl flooring, no fireplace, white floors and panelled walls.
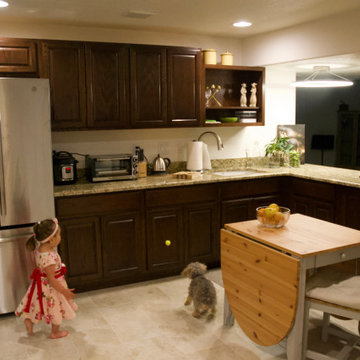
Inspiration for a large fully buried basement in Denver with a home bar, white walls, ceramic flooring and white floors.
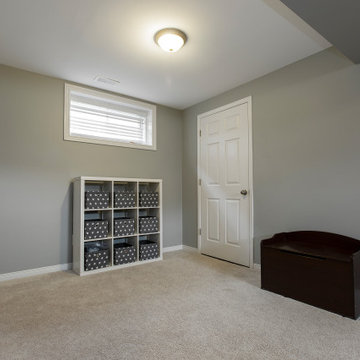
Design ideas for a medium sized classic look-out basement in Toronto with grey walls, carpet, no fireplace and white floors.

From addressing recurring water problems to integrating common eyesores seamlessly into the overall design, this basement transformed into a space the whole family (and their guests) love.
Nearby is a small workspace, adding bonus function to this cozy basement and taking advantage of all available space.
Like many 1920s homes in the Linden Hills area, the basement felt narrow, dark, and uninviting, but Homes and Such was committed to identifying creative solutions within the existing structure that transformed the space.
Subtle tweaks to the floor plan made better use of the available square footage and created a more functional design. At the bottom of the stairs, a bedroom was transformed into a cozy, living space, creating more openness with a central foyer and separation from the guest bedroom spaces.
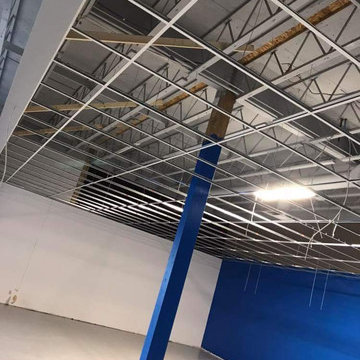
1300 sf T-Bar Drop Ceiling job done. it was nice to be part of Sears Canada Project....
Large urban look-out basement in Edmonton with white walls, concrete flooring and white floors.
Large urban look-out basement in Edmonton with white walls, concrete flooring and white floors.
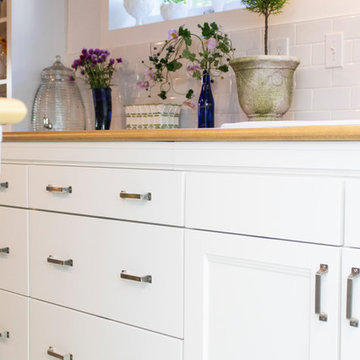
This is an example of an expansive traditional look-out basement in Providence with white walls, lino flooring and white floors.
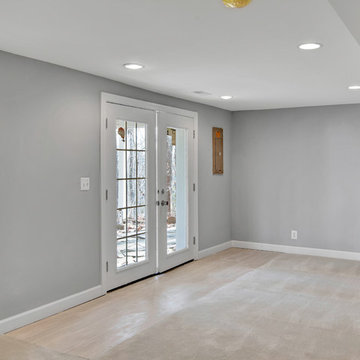
Laminate floor added by back door to eliminate carpet stains when coming in from outside. New double door.
Large modern walk-out basement in DC Metro with grey walls, carpet and white floors.
Large modern walk-out basement in DC Metro with grey walls, carpet and white floors.
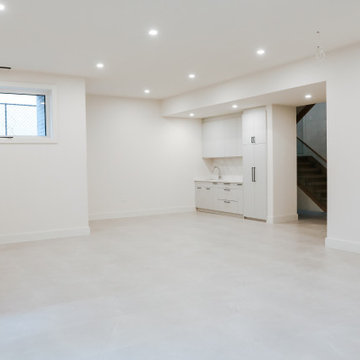
Inspiration for a large contemporary walk-out basement in Toronto with a game room, white walls, slate flooring, no fireplace, a tiled fireplace surround, white floors, a drop ceiling and wallpapered walls.
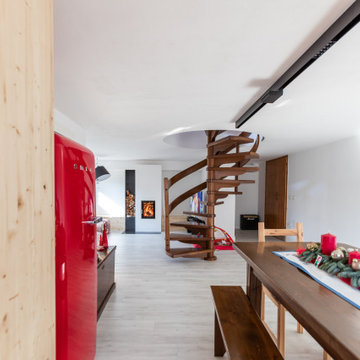
rinnovo di uno spazio anni ottanta, basato sulla ricerca della massima quantità di luce naturale e di valorizzazione degli elementi in legno presenti. Il bianco e accenti di colore, contribuiscono a rendere frizzante l'ambiente. Il camino massivo dona calore agli spazi sia visivamente che termicamente.
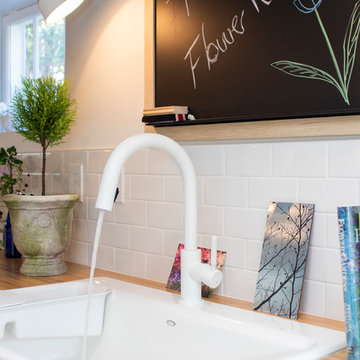
This is an example of an expansive traditional look-out basement in Providence with white walls, lino flooring and white floors.
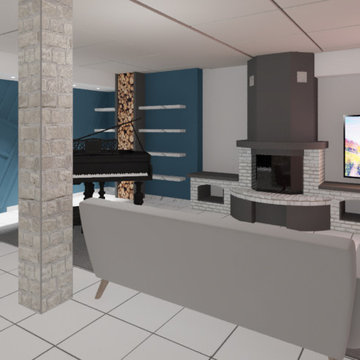
Photo of a medium sized contemporary basement in Milan with blue walls, porcelain flooring, a standard fireplace, a brick fireplace surround and white floors.
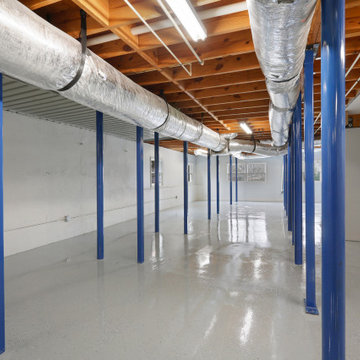
Basement
Ponce Design Build / Adapted Living Spaces
Atlanta, GA 30338
This is an example of a large modern walk-out basement in Atlanta with white walls, concrete flooring and white floors.
This is an example of a large modern walk-out basement in Atlanta with white walls, concrete flooring and white floors.
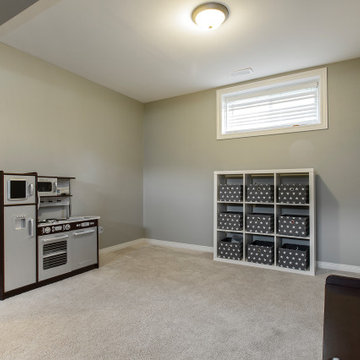
This is an example of a medium sized traditional look-out basement in Toronto with grey walls, carpet, no fireplace and white floors.
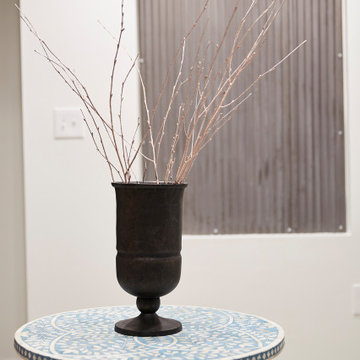
From addressing recurring water problems to integrating common eyesores seamlessly into the overall design, this basement transformed into a space the whole family (and their guests) love.
Like many 1920s homes in the Linden Hills area, the basement felt narrow, dark, and uninviting, but Homes and Such was committed to identifying creative solutions within the existing structure that transformed the space.
Subtle tweaks to the floor plan made better use of the available square footage and created an openish layout, which gives the illusion of space in a 100-year-old basement with low ceilings.
Affordable Basement with White Floors Ideas and Designs
2