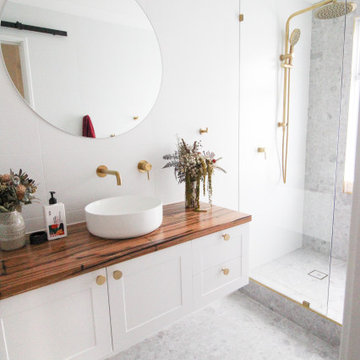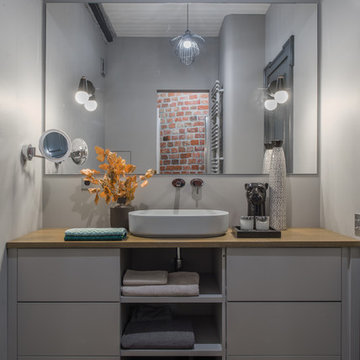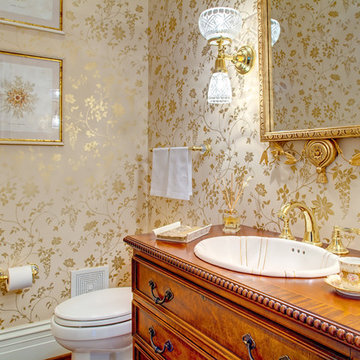Refine by:
Budget
Sort by:Popular Today
1 - 20 of 3,475 photos
Item 1 of 3

Floors tiled in 'Lombardo' hexagon mosaic honed marble from Artisans of Devizes | Shower wall tiled in 'Lombardo' large format honed marble from Artisans of Devizes | Brassware is by Gessi in the finish 706 (Blackened Chrome) | Bronze mirror feature wall comprised of 3 bevelled panels | Custom vanity unit and cabinetry made by Luxe Projects London | Stone sink fabricated by AC Stone & Ceramic out of Oribico marble

Photo of a small urban cloakroom in Philadelphia with a two-piece toilet, blue walls, concrete flooring, a vessel sink, black cabinets, wooden worktops, beige floors and brown worktops.

A country club respite for our busy professional Bostonian clients. Our clients met in college and have been weekending at the Aquidneck Club every summer for the past 20+ years. The condos within the original clubhouse seldom come up for sale and gather a loyalist following. Our clients jumped at the chance to be a part of the club's history for the next generation. Much of the club’s exteriors reflect a quintessential New England shingle style architecture. The internals had succumbed to dated late 90s and early 2000s renovations of inexpensive materials void of craftsmanship. Our client’s aesthetic balances on the scales of hyper minimalism, clean surfaces, and void of visual clutter. Our palette of color, materiality & textures kept to this notion while generating movement through vintage lighting, comfortable upholstery, and Unique Forms of Art.
A Full-Scale Design, Renovation, and furnishings project.

This is an example of a small contemporary ensuite bathroom in Portland with flat-panel cabinets, white cabinets, a walk-in shower, a wall mounted toilet, blue tiles, cement tiles, white walls, concrete flooring, a vessel sink, wooden worktops, grey floors, a hinged door, brown worktops, a single sink and a floating vanity unit.

Wet Room, Modern Wet Room, Small Wet Room Renovation, First Floor Wet Room, Second Story Wet Room Bathroom, Open Shower With Bath In Open Area, Real Timber Vanity, West Leederville Bathrooms

Walk In Shower, Wood Vanity Benchtop, Hampton Style Vanity, Brushed Brass Tapware, Wood Vanity, Terrazzo Bathroom
Photo of a large modern ensuite bathroom in Perth with shaker cabinets, white cabinets, a walk-in shower, a one-piece toilet, white tiles, glass sheet walls, white walls, porcelain flooring, a vessel sink, wooden worktops, grey floors, an open shower, brown worktops, a single sink and a floating vanity unit.
Photo of a large modern ensuite bathroom in Perth with shaker cabinets, white cabinets, a walk-in shower, a one-piece toilet, white tiles, glass sheet walls, white walls, porcelain flooring, a vessel sink, wooden worktops, grey floors, an open shower, brown worktops, a single sink and a floating vanity unit.

mid-century modern bathroom with terrazzo countertop, hexagonal sink, custom walnut mirror with white powder coated shelf, teal hexagonal ceramic tiles, Porcelanosa textured large format white tile, gray oak cabinet, Edison bulb sconce hanging light fixtures.
Modernes Badezimmer aus der Mitte des Jahrhunderts mit Terrazzo-Arbeitsplatte, sechseckiges Waschbecken, maßgefertigter Spiegel aus Nussbaumholz mit weißer, pulverbeschichteter Ablage, sechseckige Keramikfliesen in Tealachs, großformatige weiße Fliesen mit Porcelanosa-Struktur, Schrank aus grauer Eiche, Hängeleuchten mit Edison-Glühbirne.

Revival-style Powder under staircase
Inspiration for a small traditional cloakroom in Seattle with freestanding cabinets, medium wood cabinets, a two-piece toilet, purple walls, medium hardwood flooring, a built-in sink, wooden worktops, brown floors, brown worktops, a built in vanity unit, a wallpapered ceiling and wainscoting.
Inspiration for a small traditional cloakroom in Seattle with freestanding cabinets, medium wood cabinets, a two-piece toilet, purple walls, medium hardwood flooring, a built-in sink, wooden worktops, brown floors, brown worktops, a built in vanity unit, a wallpapered ceiling and wainscoting.

Inspiration for a small contemporary ensuite bathroom in Moscow with flat-panel cabinets, grey cabinets, a submerged bath, a wall mounted toilet, grey tiles, porcelain tiles, grey walls, porcelain flooring, a vessel sink, wooden worktops, grey floors, brown worktops, a single sink and a floating vanity unit.

This tiny home has a very unique and spacious bathroom. This tiny home has utilized space-saving design and put the bathroom vanity in the corner of the bathroom. Natural light in addition to track lighting makes this vanity perfect for getting ready in the morning. Triangle corner shelves give an added space for personal items to keep from cluttering the wood counter.
This contemporary, costal Tiny Home features a bathroom with a shower built out over the tongue of the trailer it sits on saving space and creating space in the bathroom. This shower has it's own clear roofing giving the shower a skylight. This allows tons of light to shine in on the beautiful blue tiles that shape this corner shower. Stainless steel planters hold ferns giving the shower an outdoor feel. With sunlight, plants, and a rain shower head above the shower, it is just like an outdoor shower only with more convenience and privacy. The curved glass shower door gives the whole tiny home bathroom a bigger feel while letting light shine through to the rest of the bathroom. The blue tile shower has niches; built-in shower shelves to save space making your shower experience even better. The frosted glass pocket door also allows light to shine through.

Photo Credit: Dustin Halleck
Design ideas for a medium sized contemporary bathroom in Chicago with flat-panel cabinets, medium wood cabinets, a corner shower, black and white tiles, white tiles, metro tiles, white walls, a vessel sink, wooden worktops, multi-coloured floors, a sliding door and brown worktops.
Design ideas for a medium sized contemporary bathroom in Chicago with flat-panel cabinets, medium wood cabinets, a corner shower, black and white tiles, white tiles, metro tiles, white walls, a vessel sink, wooden worktops, multi-coloured floors, a sliding door and brown worktops.

The Barefoot Bay Cottage is the first-holiday house to be designed and built for boutique accommodation business, Barefoot Escapes (www.barefootescapes.com.au). Working with many of The Designory’s favourite brands, it has been designed with an overriding luxe Australian coastal style synonymous with Sydney based team. The newly renovated three bedroom cottage is a north facing home which has been designed to capture the sun and the cooling summer breeze. Inside, the home is light-filled, open plan and imbues instant calm with a luxe palette of coastal and hinterland tones. The contemporary styling includes layering of earthy, tribal and natural textures throughout providing a sense of cohesiveness and instant tranquillity allowing guests to prioritise rest and rejuvenation.
Images captured by Jessie Prince

Inspiration for a small contemporary bathroom in Moscow with grey cabinets, grey walls, a vessel sink, brown floors, brown worktops, a single sink and a freestanding vanity unit.

Medium sized victorian cloakroom in Atlanta with freestanding cabinets, medium wood cabinets, a one-piece toilet, multi-coloured walls, dark hardwood flooring, a built-in sink, wooden worktops and brown worktops.

Whitecross Street is our renovation and rooftop extension of a former Victorian industrial building in East London, previously used by Rolling Stones Guitarist Ronnie Wood as his painting Studio.
Our renovation transformed it into a luxury, three bedroom / two and a half bathroom city apartment with an art gallery on the ground floor and an expansive roof terrace above.

This guest bathroom has white marble tile in the shower and small herringbone mosaic on the floor. The shower tile is taken all the way to the ceiling to emphasize height and create a larger volume in an otherwise small space.
large 12 x24 marble tiles were cut down in three widths, to create a pleasing rhythm and pattern. The sink cabinet also has a marble top.

total powder room remodel
This is an example of a rustic cloakroom in Denver with dark wood cabinets, a two-piece toilet, beige tiles, ceramic tiles, orange walls, dark hardwood flooring, a submerged sink, engineered stone worktops, brown floors and brown worktops.
This is an example of a rustic cloakroom in Denver with dark wood cabinets, a two-piece toilet, beige tiles, ceramic tiles, orange walls, dark hardwood flooring, a submerged sink, engineered stone worktops, brown floors and brown worktops.

Aseo con ducha revestido con porcelánico imitación mármol calacatta y suelo y mueble de lavabo en madera de roble natural. las griferías lacadas en negro mate hacen este espacio singular.

Medium sized modern shower room bathroom in Melbourne with flat-panel cabinets, light wood cabinets, a walk-in shower, a wall mounted toilet, blue tiles, cement tiles, grey walls, cement flooring, a vessel sink, wooden worktops, grey floors, an open shower, brown worktops, a wall niche, a single sink and a floating vanity unit.

Transformer la maison où l'on a grandi
Voilà un projet de rénovation un peu particulier. Il nous a été confié par Cyril qui a grandi avec sa famille dans ce joli 50 m².
Aujourd'hui, ce bien lui appartient et il souhaitait se le réapproprier en rénovant chaque pièce. Coup de cœur pour la cuisine ouverte et sa petite verrière et la salle de bain black & white
Affordable Bathroom and Cloakroom with Brown Worktops Ideas and Designs
1

