Refine by:
Budget
Sort by:Popular Today
141 - 160 of 3,503 photos
Item 1 of 3
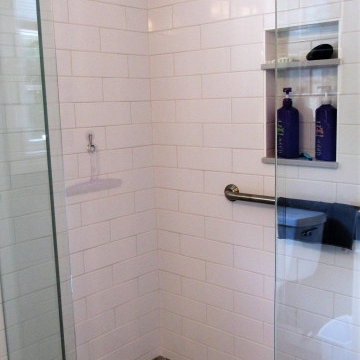
The homeowners chose an oversize (4" x 16") subway tile with matching white grout in the shower for maximum light reflection. Sealing the white grout regularly prevents staining. Textured porcelain hex tile provides traction on the shower floor.
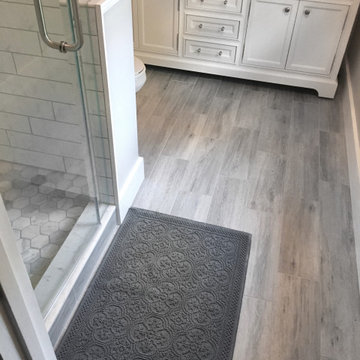
Small master bathroom renovation. Justin and Kelley wanted me to make the shower bigger by removing a partition wall and by taking space from a closet behind the shower wall. Also, I added hidden medicine cabinets behind the apparent hanging mirrors.
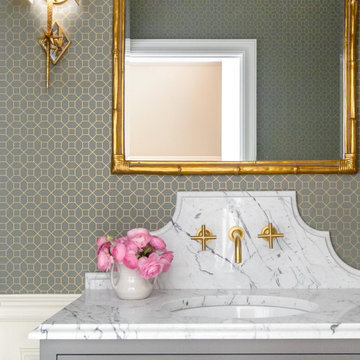
Small traditional shower room bathroom in St Louis with flat-panel cabinets, grey cabinets, a two-piece toilet, grey walls, travertine flooring, a submerged sink, marble worktops, beige floors and multi-coloured worktops.
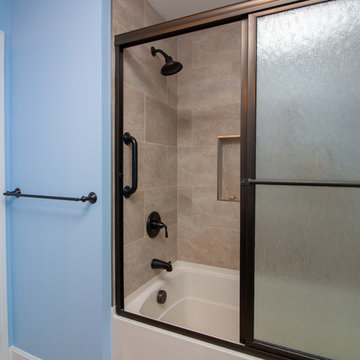
This upstairs bath remodel was designed by Nicole from our Windham showroom. This bath features Cabico Essence vanity with Maple wood, Cartago (raised panel) door style and Columbia (Dark Brown) stain finish. This remodel also features LG Viatera Quartz countertop with Aria color and ¼ bevel edge. The bathroom floor is 16” x 16” Alterna Gistine Bisque and the tub tile wall is 24” x 24” Mediterranea Marmol Café honed. Other features include Sterling (By Kohler) tub in a biscuit color, Kohler ligh fixture in Oil rubbed bronze, Kohler shower trim in Oiul rubbed bronze, Kohler shower trim in Oil rubbed bronze and Kohler toilet in biscuit. The vanity hardware was from Amerock; both handles and knobs are in Satin Nickel.
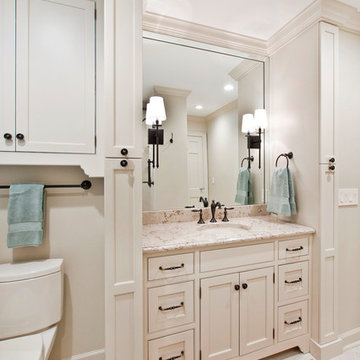
Designed by Terri Sears.
Photography by Melissa M. Mills.
Design ideas for a medium sized classic ensuite bathroom in Nashville with recessed-panel cabinets, white cabinets, an alcove shower, a two-piece toilet, white tiles, porcelain tiles, white walls, porcelain flooring, a submerged sink, engineered stone worktops, white floors, a hinged door and multi-coloured worktops.
Design ideas for a medium sized classic ensuite bathroom in Nashville with recessed-panel cabinets, white cabinets, an alcove shower, a two-piece toilet, white tiles, porcelain tiles, white walls, porcelain flooring, a submerged sink, engineered stone worktops, white floors, a hinged door and multi-coloured worktops.
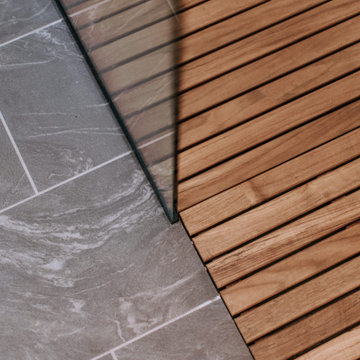
Revive a cramped hall bathroom into a midcentury modern space with contemporary influences.
This is an example of a small retro shower room bathroom in Albuquerque with freestanding cabinets, light wood cabinets, a built-in shower, a one-piece toilet, white tiles, porcelain tiles, white walls, ceramic flooring, a submerged sink, terrazzo worktops, grey floors, an open shower, multi-coloured worktops, a wall niche, a single sink and a freestanding vanity unit.
This is an example of a small retro shower room bathroom in Albuquerque with freestanding cabinets, light wood cabinets, a built-in shower, a one-piece toilet, white tiles, porcelain tiles, white walls, ceramic flooring, a submerged sink, terrazzo worktops, grey floors, an open shower, multi-coloured worktops, a wall niche, a single sink and a freestanding vanity unit.
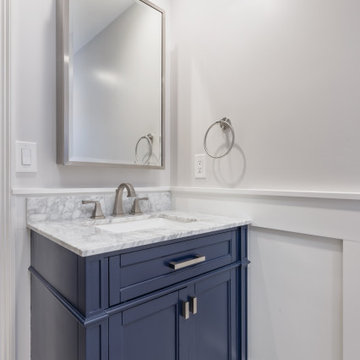
We carefully planned the wainscoting to die right into the vanity. The vanity in navy offers a mature and classy look to this room and creates a focal point. The combination of the wall-mounted medicine cabinet and vanity and built-in shelving provides ample storage.
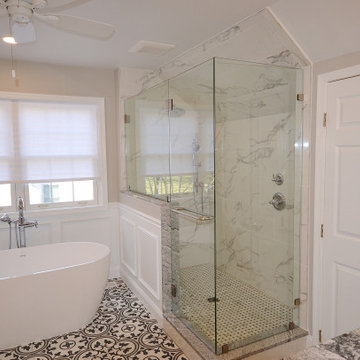
Masterfully designed and executed Master Bath remodel in Landenburg PA. Dual Fabuwood Nexus Frost vanities flank the bathrooms double door entry. A new spacious shower with clean porcelain tiles and clear glass surround replaced the original cramped shower room. The spacious freestanding tub looks perfect in its new custom trimmed opening. The show stopper is the fantastic tile floor; what a classic look and pop of flavor. Kudos to the client and Stacy Nass our selections coordinator on this AWESOME new look.

Debbie Schwab Photography.
The wall tiles are 12" x 12" black marble tiles I had the tile installers cut into threes. Stainless steel bars that were all custom cut are at the bottom and top of the tiles. Instead of having a standard niche that fits between studs, I had the guys frame out a wider one. Above it is another niche that is short just for housing soaps and razors. Next step is the glass.
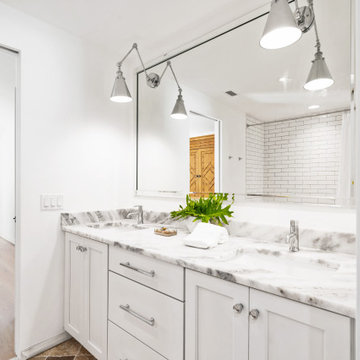
This is an example of a medium sized traditional family bathroom in Jacksonville with shaker cabinets, white cabinets, an alcove bath, a shower/bath combination, a two-piece toilet, white tiles, ceramic tiles, white walls, limestone flooring, a submerged sink, marble worktops, multi-coloured floors, a shower curtain, multi-coloured worktops, double sinks and a built in vanity unit.
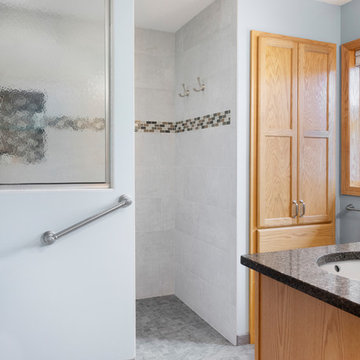
This bathroom was remodeled with the purpose of being able for the homeowners to age in place. The original bathroom had a small enclosed shower, an oversized, underused whirlpool, short vanity, and limited storage. We took the tub space and created a large walk in shower, with no curb! We also fully fitted this shower with grab bars at the entry, in the shower, and the slide bar on the handheld is an actual grab bar! Backing was also added behind the tile for a seat to be mounted in the future. Where the shower used to be is now a large linen closet with large drawers for storage. The vanity is the existing vanity, but we raised it up to today's current taller vanity height, added a new top, undermount sinks & faucets. We also added additional storage in the recessed medicine cabinets above each sink. Interested in learning more? Check us out at whitebirchdesignllc.com
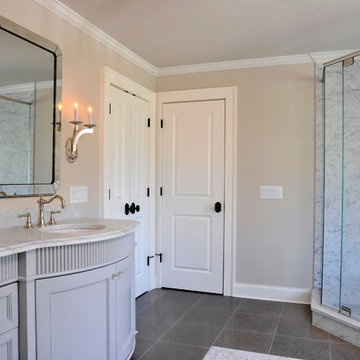
photo © Darlene Hamrock
Photo of a large classic ensuite bathroom in Atlanta with recessed-panel cabinets, grey cabinets, a corner shower, a two-piece toilet, beige walls, ceramic flooring, a submerged sink, marble worktops, grey floors, a hinged door and multi-coloured worktops.
Photo of a large classic ensuite bathroom in Atlanta with recessed-panel cabinets, grey cabinets, a corner shower, a two-piece toilet, beige walls, ceramic flooring, a submerged sink, marble worktops, grey floors, a hinged door and multi-coloured worktops.
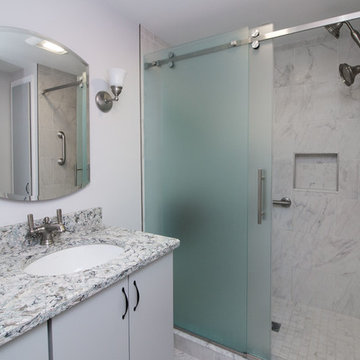
This bathroom remodel was designed by Nicole from our Windham Showroom. This remodel features Cabico Essence Vanity with Maple wood Granita (slab) door style with Churchill (Light gray) paint finish. It also features Cambria quartz with Praa sands and Bevel edge. The floor is Alterna 12x12 Carrera marble collection, gray color. The shower tile is Anatolia 12x12 walls & 2x2 floor classic marble and Laticrete Bright White Carrera grout. Other features include Kohler white round sink, Kohler Brushed Nickel faucet, Medicine Cabinet, and Light fixture, Gerber white toilet, 3/8”frameless sliding door w/ fixed panel frosted finish & brushed nickel and for cabinet hardware from Top Knobs Flat Black handles.
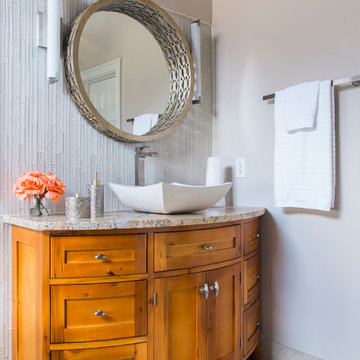
Inspiration for a medium sized modern ensuite bathroom in Atlanta with freestanding cabinets, medium wood cabinets, a freestanding bath, a built-in shower, a two-piece toilet, beige tiles, porcelain tiles, grey walls, ceramic flooring, a vessel sink, granite worktops, beige floors, a hinged door and multi-coloured worktops.
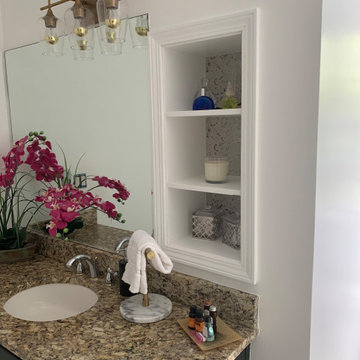
Photo of a medium sized bohemian family bathroom in Atlanta with raised-panel cabinets, an alcove bath, a shower/bath combination, a one-piece toilet, multi-coloured tiles, ceramic tiles, white walls, ceramic flooring, a submerged sink, granite worktops, brown floors, a shower curtain, multi-coloured worktops, a single sink and a freestanding vanity unit.
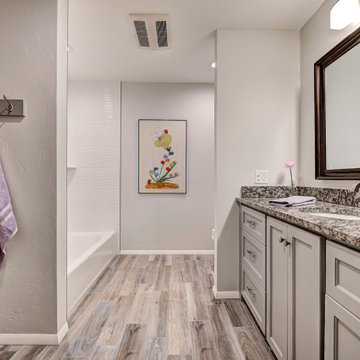
Wonderful remodel of 110SF. A collapsed drain below concrete slab, and the ensuing demo of slab, allowed us to relocate previous shower and toilet. By removing a closet, this Hall/Guest Bath really opened up. everything is new with the exception of granite top, which was re-purposed.
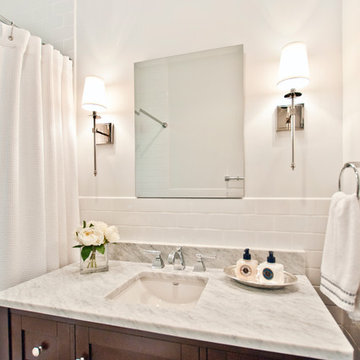
Designer: Terri Sears
Photography: Melissa M Mills
Inspiration for a small traditional family bathroom in Nashville with shaker cabinets, dark wood cabinets, an alcove bath, a shower/bath combination, a two-piece toilet, white tiles, white walls, marble flooring, a submerged sink, marble worktops, metro tiles, multi-coloured floors, a shower curtain and multi-coloured worktops.
Inspiration for a small traditional family bathroom in Nashville with shaker cabinets, dark wood cabinets, an alcove bath, a shower/bath combination, a two-piece toilet, white tiles, white walls, marble flooring, a submerged sink, marble worktops, metro tiles, multi-coloured floors, a shower curtain and multi-coloured worktops.

Inspiration for a large classic ensuite bathroom in Atlanta with raised-panel cabinets, green cabinets, a freestanding bath, a corner shower, a two-piece toilet, white tiles, porcelain tiles, beige walls, travertine flooring, a submerged sink, quartz worktops, beige floors, a hinged door, multi-coloured worktops, a wall niche, double sinks and a drop ceiling.

Mid-Century Modern Bathroom
Inspiration for a midcentury ensuite bathroom in Minneapolis with flat-panel cabinets, medium wood cabinets, an alcove bath, a corner shower, a two-piece toilet, white walls, porcelain flooring, a submerged sink, terrazzo worktops, black floors, a hinged door, multi-coloured worktops, a wall niche, double sinks, a built in vanity unit and exposed beams.
Inspiration for a midcentury ensuite bathroom in Minneapolis with flat-panel cabinets, medium wood cabinets, an alcove bath, a corner shower, a two-piece toilet, white walls, porcelain flooring, a submerged sink, terrazzo worktops, black floors, a hinged door, multi-coloured worktops, a wall niche, double sinks, a built in vanity unit and exposed beams.
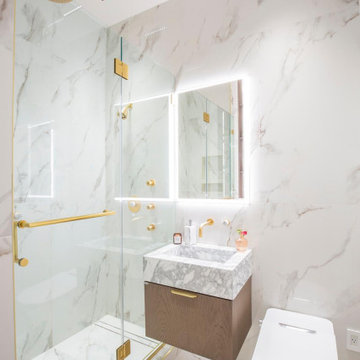
Private home bathroom remodel by Bathana Bath & Decor.
Medium sized contemporary shower room bathroom in New York with flat-panel cabinets, medium wood cabinets, a built-in shower, a one-piece toilet, multi-coloured tiles, marble tiles, multi-coloured walls, marble flooring, a console sink, marble worktops, multi-coloured floors, a hinged door, multi-coloured worktops, a single sink and a floating vanity unit.
Medium sized contemporary shower room bathroom in New York with flat-panel cabinets, medium wood cabinets, a built-in shower, a one-piece toilet, multi-coloured tiles, marble tiles, multi-coloured walls, marble flooring, a console sink, marble worktops, multi-coloured floors, a hinged door, multi-coloured worktops, a single sink and a floating vanity unit.
Affordable Bathroom and Cloakroom with Multi-coloured Worktops Ideas and Designs
8

