Refine by:
Budget
Sort by:Popular Today
121 - 140 of 438 photos
Item 1 of 3
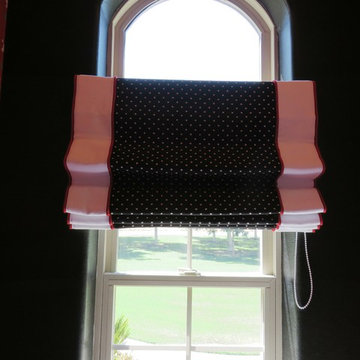
Inspiration for a medium sized modern shower room bathroom in Other with flat-panel cabinets, light wood cabinets, an alcove bath, a shower/bath combination, a two-piece toilet, black and white tiles, glass tiles, red walls, porcelain flooring, a built-in sink and tiled worktops.
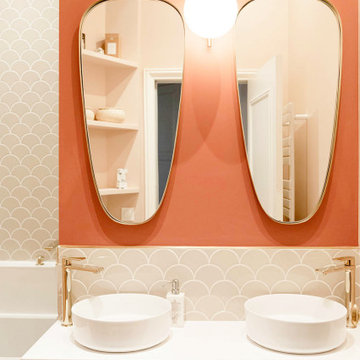
Pour ce projet, nos clients souhaitaient personnaliser leur appartement en y apportant de la couleur et le rendre plus fonctionnel. Nous avons donc conçu de nombreuses menuiseries sur mesure et joué avec les couleurs en fonction des espaces.
Dans la pièce de vie, le bleu des niches de la bibliothèque contraste avec les touches orangées de la décoration et fait écho au mur mitoyen.
Côté salle à manger, le module de rangement aux lignes géométriques apporte une touche graphique. L’entrée et la cuisine ont elles aussi droit à leurs menuiseries sur mesure, avec des espaces de rangement fonctionnels et leur banquette pour plus de convivialité. En ce qui concerne les salles de bain, chacun la sienne ! Une dans les tons chauds, l’autre aux tons plus sobres.
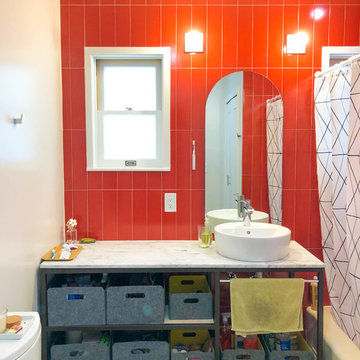
Mt. Washington, CA - Complete Bathroom remodel
Installation of tile, flooring, countertop, toilet, sconces and a fresh paint to finish.
Design ideas for a medium sized modern ensuite bathroom in Los Angeles with open cabinets, white cabinets, an alcove bath, a shower/bath combination, a two-piece toilet, ceramic tiles, lino flooring, a vessel sink, quartz worktops, multi-coloured floors, a shower curtain, white worktops, red tiles, red walls, a wall niche, a single sink and a built in vanity unit.
Design ideas for a medium sized modern ensuite bathroom in Los Angeles with open cabinets, white cabinets, an alcove bath, a shower/bath combination, a two-piece toilet, ceramic tiles, lino flooring, a vessel sink, quartz worktops, multi-coloured floors, a shower curtain, white worktops, red tiles, red walls, a wall niche, a single sink and a built in vanity unit.
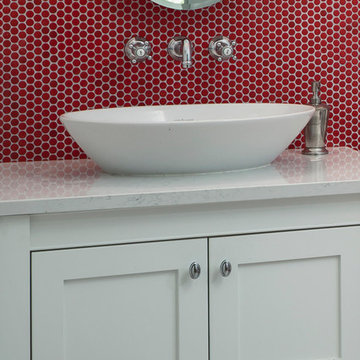
Designer: Jameson Interiors
Contractor: A.R. Lucas Construction
Tile installation: Paul Adams
Photography: Andrea Calo
Medium sized bohemian ensuite bathroom in Austin with shaker cabinets, white cabinets, a claw-foot bath, a shower/bath combination, a one-piece toilet, red tiles, ceramic tiles, red walls, ceramic flooring, a vessel sink and engineered stone worktops.
Medium sized bohemian ensuite bathroom in Austin with shaker cabinets, white cabinets, a claw-foot bath, a shower/bath combination, a one-piece toilet, red tiles, ceramic tiles, red walls, ceramic flooring, a vessel sink and engineered stone worktops.
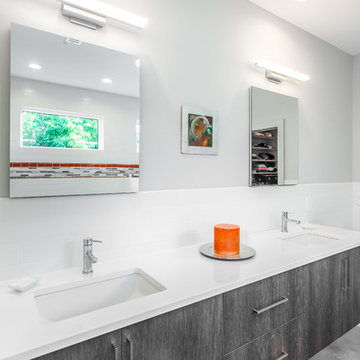
Move Media, Pensacola
Inspiration for a medium sized contemporary ensuite bathroom in New Orleans with flat-panel cabinets, dark wood cabinets, a built-in bath, a walk-in shower, a one-piece toilet, white tiles, ceramic tiles, red walls, concrete flooring, a submerged sink, engineered stone worktops, grey floors, an open shower and white worktops.
Inspiration for a medium sized contemporary ensuite bathroom in New Orleans with flat-panel cabinets, dark wood cabinets, a built-in bath, a walk-in shower, a one-piece toilet, white tiles, ceramic tiles, red walls, concrete flooring, a submerged sink, engineered stone worktops, grey floors, an open shower and white worktops.
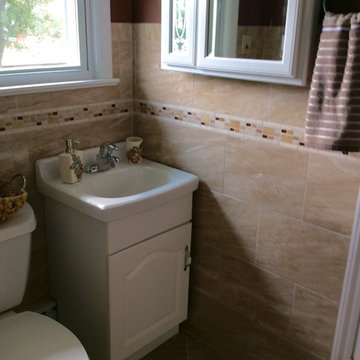
In this bathroom we used Dal Tile Florentine NOCIOLLA on both the floor and wall. The wall tile is a glossy 10x14 with matte 12x12s on the floor. Such a beautiful series. On the wall, we chose to break up the tile with the Salerno Universal Accent, also from Dal Tile.
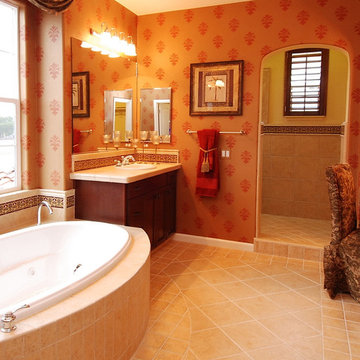
Frank Novak
Medium sized mediterranean ensuite bathroom in Los Angeles with a built-in sink, raised-panel cabinets, dark wood cabinets, a built-in bath, a walk-in shower, a one-piece toilet, beige tiles, stone tiles, red walls and marble flooring.
Medium sized mediterranean ensuite bathroom in Los Angeles with a built-in sink, raised-panel cabinets, dark wood cabinets, a built-in bath, a walk-in shower, a one-piece toilet, beige tiles, stone tiles, red walls and marble flooring.
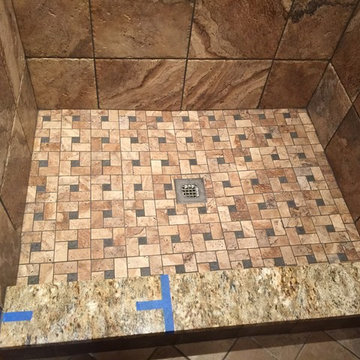
Marazzi Archaeology Chaco Canyon tiled shower with shampoo / cream rinse niche and granite curb, Wellborn Harvest Oak vanity in light finish with granite top & bisque bowl. Delta classic stainless steel shower and lavatory faucets.
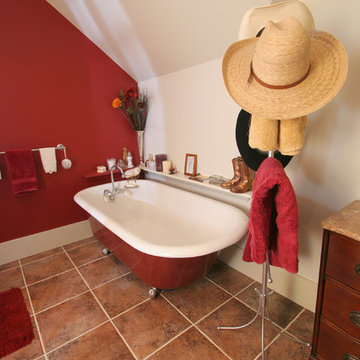
Will McGowan, imedia Photography
Design ideas for a large rural bathroom in Santa Barbara with freestanding cabinets, medium wood cabinets, granite worktops, a claw-foot bath, a two-piece toilet, brown tiles, ceramic tiles, red walls and ceramic flooring.
Design ideas for a large rural bathroom in Santa Barbara with freestanding cabinets, medium wood cabinets, granite worktops, a claw-foot bath, a two-piece toilet, brown tiles, ceramic tiles, red walls and ceramic flooring.
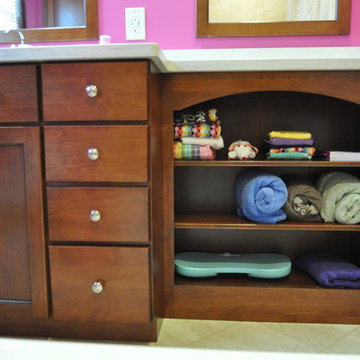
Open shelving
Medium sized family bathroom in Boston with an integrated sink, flat-panel cabinets, medium wood cabinets, solid surface worktops, an alcove bath, an alcove shower, a one-piece toilet, ceramic tiles, red walls and ceramic flooring.
Medium sized family bathroom in Boston with an integrated sink, flat-panel cabinets, medium wood cabinets, solid surface worktops, an alcove bath, an alcove shower, a one-piece toilet, ceramic tiles, red walls and ceramic flooring.
Built and designed by Shelton Design Build
Inspiration for a small traditional bathroom in Other with an urinal, red walls, concrete flooring, a pedestal sink and grey floors.
Inspiration for a small traditional bathroom in Other with an urinal, red walls, concrete flooring, a pedestal sink and grey floors.
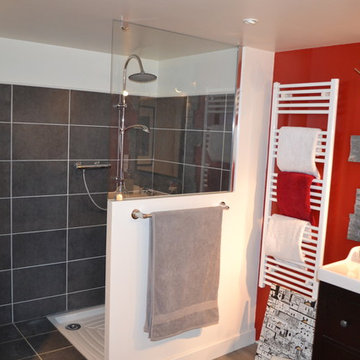
Un radiateur mural a été installé afin de gagner en praticité. Toujours dans un souci d'économie, nous avons installé un receveur pour le bac à douche que nous avons surélevé pour passer la tuyauterie en dessous, et nous avons fait un décrochement pour se sécher sans mouiller le reste de la pièce. Les deux cloisons ont été faites en siporex. Le carrelage a été acheté lors d'une braderie d'un magasin de bricolage.
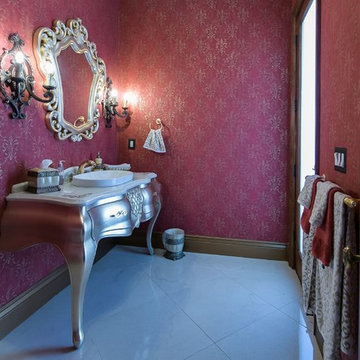
Impluvium Architecture
Location: San Ramon, CA, USA
This project was a direct referral from a friend. I was the Architect and helped coordinate with various sub-contractors. I also co-designed the project with various consultants including Interior and Landscape Design
Almost always, and in this case, I do my best to draw out the creativity of my clients, even when they think that they are not creative. This house is a perfect example of that with much of the client's vision and culture infused into the house.
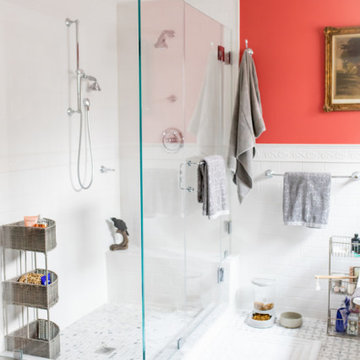
This is an example of a medium sized scandinavian bathroom in DC Metro with a claw-foot bath, white tiles, flat-panel cabinets, beige cabinets, a walk-in shower, ceramic tiles, red walls, ceramic flooring, limestone worktops, white floors, a hinged door, beige worktops and a built in vanity unit.
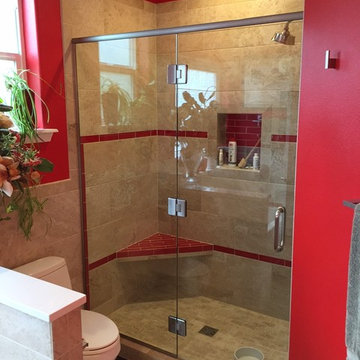
All the elements come together to create a lavish new shower which reflects the client's personal sense of flair!
Design ideas for a medium sized traditional bathroom in Seattle with beige tiles, porcelain tiles, an alcove shower, a two-piece toilet and red walls.
Design ideas for a medium sized traditional bathroom in Seattle with beige tiles, porcelain tiles, an alcove shower, a two-piece toilet and red walls.
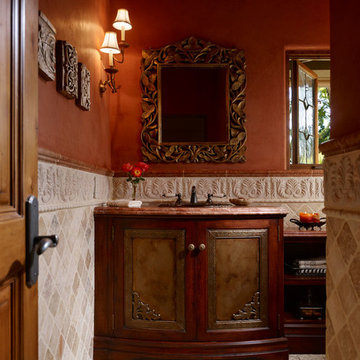
This lovely home began as a complete remodel to a 1960 era ranch home. Warm, sunny colors and traditional details fill every space. The colorful gazebo overlooks the boccii court and a golf course. Shaded by stately palms, the dining patio is surrounded by a wrought iron railing. Hand plastered walls are etched and styled to reflect historical architectural details. The wine room is located in the basement where a cistern had been.
Project designed by Susie Hersker’s Scottsdale interior design firm Design Directives. Design Directives is active in Phoenix, Paradise Valley, Cave Creek, Carefree, Sedona, and beyond.
For more about Design Directives, click here: https://susanherskerasid.com/
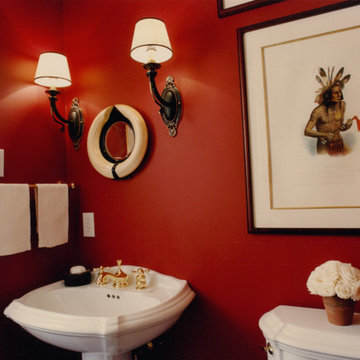
This is an example of a small classic shower room bathroom in Houston with a pedestal sink, a two-piece toilet and red walls.
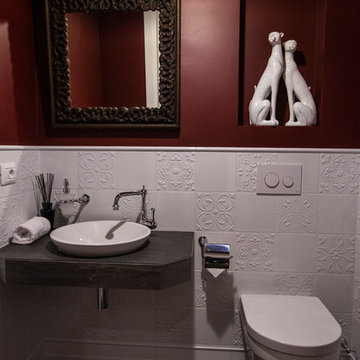
Inspiration for a small classic shower room bathroom in Other with flat-panel cabinets, grey cabinets, a wall mounted toilet, beige tiles, ceramic tiles, red walls, ceramic flooring, a pedestal sink, engineered stone worktops, black floors and grey worktops.
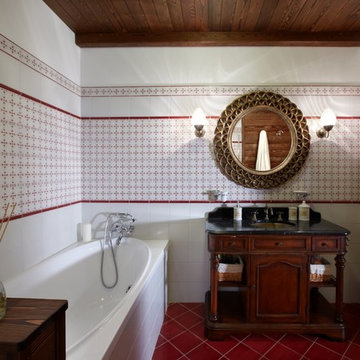
Лившиц Дмитрий
Design ideas for a medium sized classic ensuite bathroom in Moscow with flat-panel cabinets, dark wood cabinets, a built-in bath, an alcove shower, a wall mounted toilet, black tiles, ceramic tiles, red walls, ceramic flooring, a console sink and marble worktops.
Design ideas for a medium sized classic ensuite bathroom in Moscow with flat-panel cabinets, dark wood cabinets, a built-in bath, an alcove shower, a wall mounted toilet, black tiles, ceramic tiles, red walls, ceramic flooring, a console sink and marble worktops.
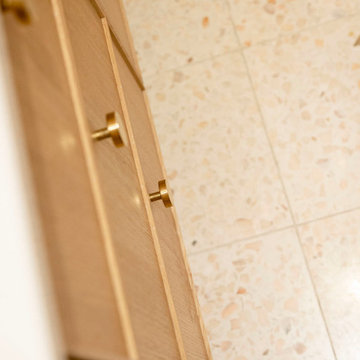
Pour ce projet, nos clients souhaitaient personnaliser leur appartement en y apportant de la couleur et le rendre plus fonctionnel. Nous avons donc conçu de nombreuses menuiseries sur mesure et joué avec les couleurs en fonction des espaces.
Dans la pièce de vie, le bleu des niches de la bibliothèque contraste avec les touches orangées de la décoration et fait écho au mur mitoyen.
Côté salle à manger, le module de rangement aux lignes géométriques apporte une touche graphique. L’entrée et la cuisine ont elles aussi droit à leurs menuiseries sur mesure, avec des espaces de rangement fonctionnels et leur banquette pour plus de convivialité. En ce qui concerne les salles de bain, chacun la sienne ! Une dans les tons chauds, l’autre aux tons plus sobres.
Affordable Bathroom and Cloakroom with Red Walls Ideas and Designs
7

