Affordable Bathroom with Glass Tiles Ideas and Designs
Refine by:
Budget
Sort by:Popular Today
121 - 140 of 3,357 photos
Item 1 of 3
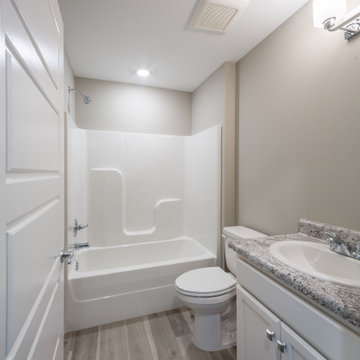
A custom bathroom with an alcove shower and laminate countertops.
Inspiration for a medium sized traditional family bathroom with recessed-panel cabinets, white cabinets, an alcove bath, a shower/bath combination, a one-piece toilet, white tiles, glass tiles, beige walls, laminate floors, a built-in sink, laminate worktops, grey floors, a shower curtain, multi-coloured worktops, a single sink and a built in vanity unit.
Inspiration for a medium sized traditional family bathroom with recessed-panel cabinets, white cabinets, an alcove bath, a shower/bath combination, a one-piece toilet, white tiles, glass tiles, beige walls, laminate floors, a built-in sink, laminate worktops, grey floors, a shower curtain, multi-coloured worktops, a single sink and a built in vanity unit.
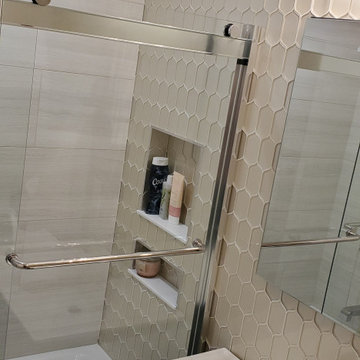
Glass wall through the room and into the shower
Design ideas for a small traditional bathroom in Other with shaker cabinets, dark wood cabinets, an alcove bath, a shower/bath combination, a two-piece toilet, beige tiles, glass tiles, beige walls, porcelain flooring, an integrated sink, solid surface worktops, beige floors, a sliding door, white worktops, a single sink and a built in vanity unit.
Design ideas for a small traditional bathroom in Other with shaker cabinets, dark wood cabinets, an alcove bath, a shower/bath combination, a two-piece toilet, beige tiles, glass tiles, beige walls, porcelain flooring, an integrated sink, solid surface worktops, beige floors, a sliding door, white worktops, a single sink and a built in vanity unit.
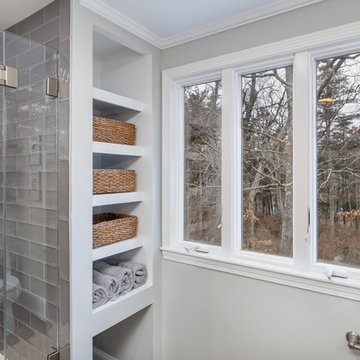
This children's bathroom remodel is chic and a room the kids can grow into. Featuring a semi-custom double vanity, with antique bronze mirrors, marble countertop, gorgeous glass subway tile, a custom glass shower door and custom built-in open shelving.
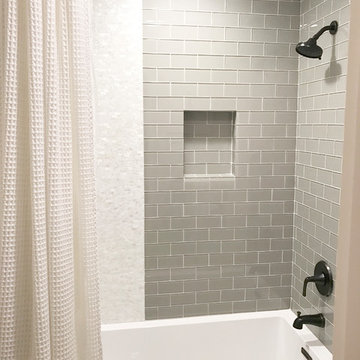
Complete jack and jill bathroom remodel with beautiful glass subway tile and mother of pearl accent tile, large format 12 x 24 porcelain floor tile and, of course, shiplap. New square edge modern tub, bronze faucet and hardware, and nautical accessories complete the look.
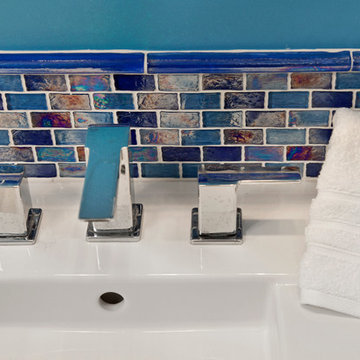
This is an example of a medium sized traditional shower room bathroom in Baltimore with flat-panel cabinets, dark wood cabinets, a shower/bath combination, a one-piece toilet, blue tiles, glass tiles, blue walls, quartz worktops, an integrated sink, a shower curtain, porcelain flooring and beige floors.
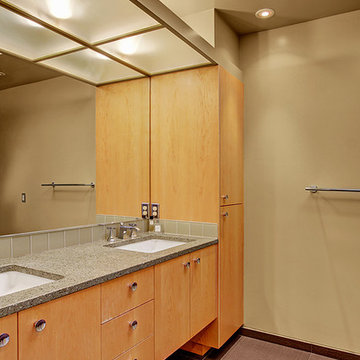
Inspiration for a medium sized retro ensuite bathroom in Seattle with flat-panel cabinets, light wood cabinets, green tiles, glass tiles, green walls, porcelain flooring, a submerged sink and recycled glass worktops.
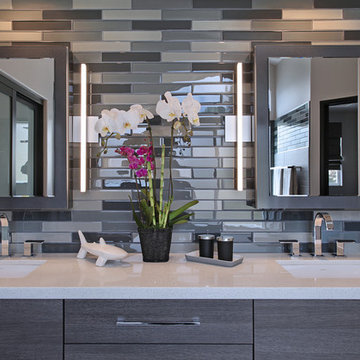
2x12 glass tiles in varying shades of gray are a dynamic backdrop for this gray wood vanity. Sleek, linear, led lighting frames the gray glass medicine cabinets to continue the clean, contemporary motif. Photo by Jeri Koegel.
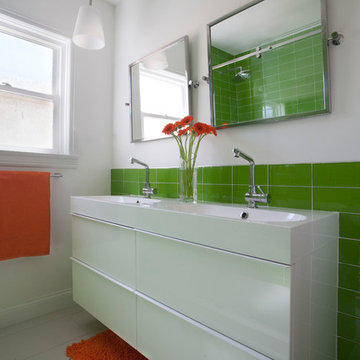
Photography by Corinne Cobabe
Photo of a small contemporary shower room bathroom in Los Angeles with an integrated sink, flat-panel cabinets, white cabinets, green tiles, glass tiles, white walls and porcelain flooring.
Photo of a small contemporary shower room bathroom in Los Angeles with an integrated sink, flat-panel cabinets, white cabinets, green tiles, glass tiles, white walls and porcelain flooring.
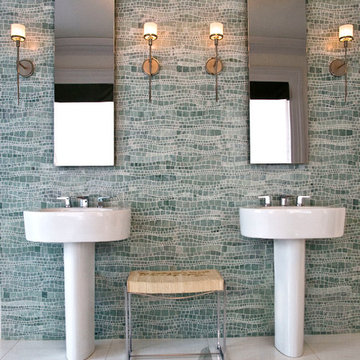
Photo of a medium sized contemporary ensuite bathroom in Los Angeles with grey tiles, blue tiles, glass tiles, ceramic flooring, beige walls, a pedestal sink and white floors.
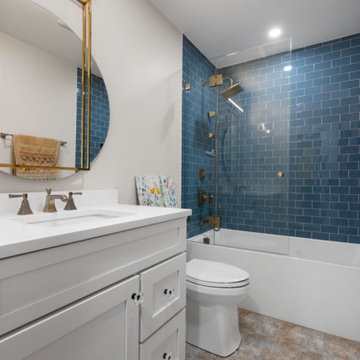
4000 sq.ft. home remodel in Chicago. Create a new open concept kitchen layout with large island. Remodeled 5 bathrooms, attic living room space with custom bar, format dining room and living room, 3 bedrooms and basement family space. All finishes are new with custom details. New walnut hardwood floor throughout the home with stairs.
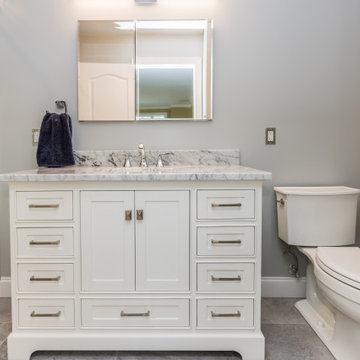
The hall bath of the Thornton Double Bath Remodel got a fresh look by removing and replacing everything without changing the layout.
The toilet was replaced with Asher two-piece comfort height toilet by Kohler
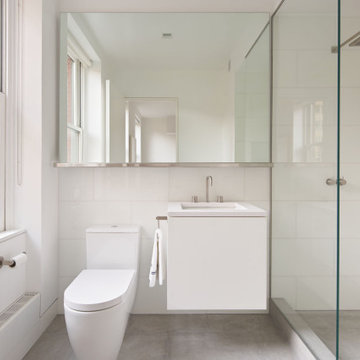
Inspiration for a medium sized modern shower room bathroom in New York with flat-panel cabinets, white cabinets, a walk-in shower, a one-piece toilet, white tiles, glass tiles, white walls, limestone flooring, a submerged sink, quartz worktops, beige floors, an open shower, white worktops, a wall niche, a single sink and a floating vanity unit.

The Twin Peaks Passive House + ADU was designed and built to remain resilient in the face of natural disasters. Fortunately, the same great building strategies and design that provide resilience also provide a home that is incredibly comfortable and healthy while also visually stunning.
This home’s journey began with a desire to design and build a house that meets the rigorous standards of Passive House. Before beginning the design/ construction process, the homeowners had already spent countless hours researching ways to minimize their global climate change footprint. As with any Passive House, a large portion of this research was focused on building envelope design and construction. The wall assembly is combination of six inch Structurally Insulated Panels (SIPs) and 2x6 stick frame construction filled with blown in insulation. The roof assembly is a combination of twelve inch SIPs and 2x12 stick frame construction filled with batt insulation. The pairing of SIPs and traditional stick framing allowed for easy air sealing details and a continuous thermal break between the panels and the wall framing.
Beyond the building envelope, a number of other high performance strategies were used in constructing this home and ADU such as: battery storage of solar energy, ground source heat pump technology, Heat Recovery Ventilation, LED lighting, and heat pump water heating technology.
In addition to the time and energy spent on reaching Passivhaus Standards, thoughtful design and carefully chosen interior finishes coalesce at the Twin Peaks Passive House + ADU into stunning interiors with modern farmhouse appeal. The result is a graceful combination of innovation, durability, and aesthetics that will last for a century to come.
Despite the requirements of adhering to some of the most rigorous environmental standards in construction today, the homeowners chose to certify both their main home and their ADU to Passive House Standards. From a meticulously designed building envelope that tested at 0.62 ACH50, to the extensive solar array/ battery bank combination that allows designated circuits to function, uninterrupted for at least 48 hours, the Twin Peaks Passive House has a long list of high performance features that contributed to the completion of this arduous certification process. The ADU was also designed and built with these high standards in mind. Both homes have the same wall and roof assembly ,an HRV, and a Passive House Certified window and doors package. While the main home includes a ground source heat pump that warms both the radiant floors and domestic hot water tank, the more compact ADU is heated with a mini-split ductless heat pump. The end result is a home and ADU built to last, both of which are a testament to owners’ commitment to lessen their impact on the environment.

The boys bathroom is small but functional - we kept it light and airy by choosing an all white wall tile and adding in two rows of colbalt blue glass tile.
All the fittings on this floor are black vs the main floor are silver.
We opted for a rectangular white vessel sink with waterfall black spout faucet.
We designed custom shelves and towel hangers featuring boat cleats for that nautical detail. So pretty!
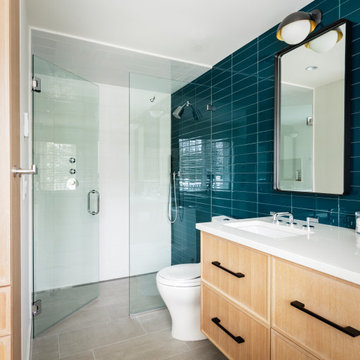
Inspiration for a medium sized modern family bathroom in New York with recessed-panel cabinets, beige cabinets, blue tiles, glass tiles, white walls, porcelain flooring, a submerged sink, quartz worktops, grey floors, white worktops, a built-in shower, a two-piece toilet and a hinged door.
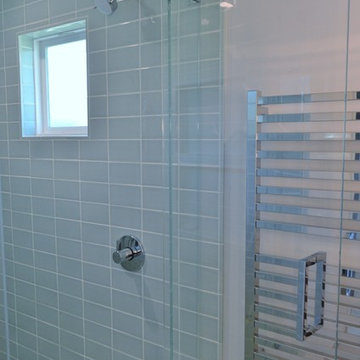
What had been a very cramped, awkward master bathroom layout that barely accommodated one person became a spacious double vanity, double shower and master closet.
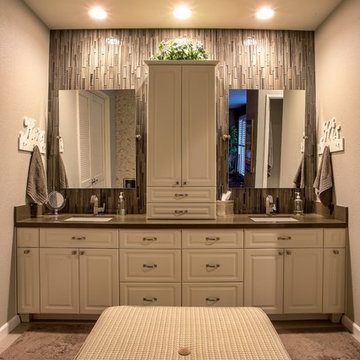
This is an example of a large classic ensuite bathroom in Sacramento with raised-panel cabinets, white cabinets, a freestanding bath, a built-in shower, multi-coloured tiles, glass tiles, beige walls, porcelain flooring, a submerged sink, engineered stone worktops, beige floors, an open shower and brown worktops.
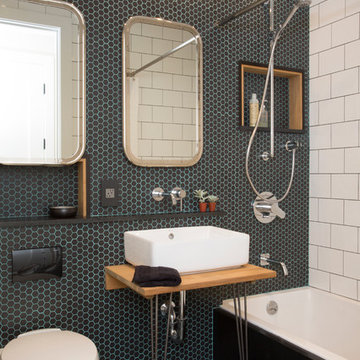
Photo Credit: Katie Suellentrop
Small traditional ensuite bathroom in New York with a built-in bath, a wall mounted toilet, black tiles, glass tiles, black walls, mosaic tile flooring and a vessel sink.
Small traditional ensuite bathroom in New York with a built-in bath, a wall mounted toilet, black tiles, glass tiles, black walls, mosaic tile flooring and a vessel sink.
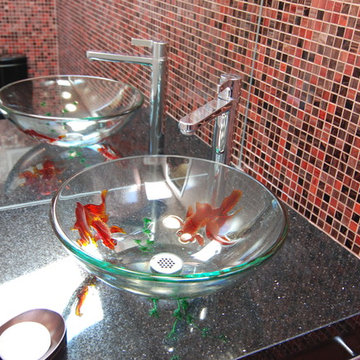
Bill Raver
Photo of a small world-inspired bathroom in San Diego with a wall-mounted sink, flat-panel cabinets, dark wood cabinets, granite worktops, a two-piece toilet, multi-coloured tiles, glass tiles, multi-coloured walls and medium hardwood flooring.
Photo of a small world-inspired bathroom in San Diego with a wall-mounted sink, flat-panel cabinets, dark wood cabinets, granite worktops, a two-piece toilet, multi-coloured tiles, glass tiles, multi-coloured walls and medium hardwood flooring.
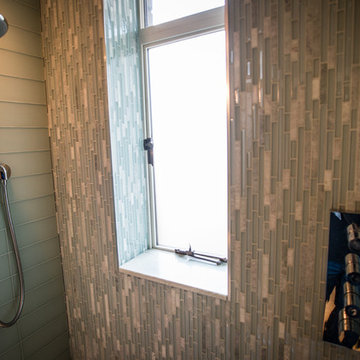
Design ideas for a small contemporary shower room bathroom in New York with white cabinets, an alcove bath, a shower/bath combination, a two-piece toilet, blue tiles, green tiles, glass tiles, multi-coloured walls, an integrated sink and glass worktops.
Affordable Bathroom with Glass Tiles Ideas and Designs
7

 Shelves and shelving units, like ladder shelves, will give you extra space without taking up too much floor space. Also look for wire, wicker or fabric baskets, large and small, to store items under or next to the sink, or even on the wall.
Shelves and shelving units, like ladder shelves, will give you extra space without taking up too much floor space. Also look for wire, wicker or fabric baskets, large and small, to store items under or next to the sink, or even on the wall.  The sink, the mirror, shower and/or bath are the places where you might want the clearest and strongest light. You can use these if you want it to be bright and clear. Otherwise, you might want to look at some soft, ambient lighting in the form of chandeliers, short pendants or wall lamps. You could use accent lighting around your bath in the form to create a tranquil, spa feel, as well.
The sink, the mirror, shower and/or bath are the places where you might want the clearest and strongest light. You can use these if you want it to be bright and clear. Otherwise, you might want to look at some soft, ambient lighting in the form of chandeliers, short pendants or wall lamps. You could use accent lighting around your bath in the form to create a tranquil, spa feel, as well. 