Affordable Bathroom with Green Tiles Ideas and Designs
Refine by:
Budget
Sort by:Popular Today
21 - 40 of 2,884 photos
Item 1 of 3
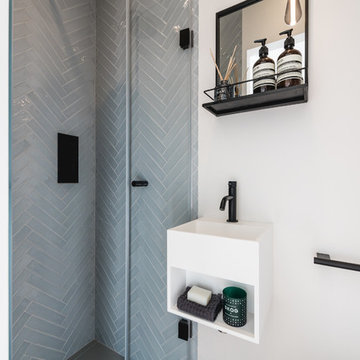
The smallest en-suite which works perfectly and has great design
Architect: CCASA Architects
Interior Design: Daytrue
This is an example of a small contemporary ensuite bathroom in London with flat-panel cabinets, white cabinets, a walk-in shower, a one-piece toilet, green tiles, ceramic tiles, white walls, porcelain flooring, an integrated sink, grey floors, a hinged door and white worktops.
This is an example of a small contemporary ensuite bathroom in London with flat-panel cabinets, white cabinets, a walk-in shower, a one-piece toilet, green tiles, ceramic tiles, white walls, porcelain flooring, an integrated sink, grey floors, a hinged door and white worktops.
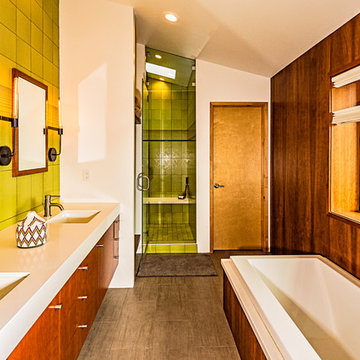
PixelProFoto
Medium sized retro ensuite bathroom in San Diego with flat-panel cabinets, medium wood cabinets, a built-in bath, an alcove shower, a one-piece toilet, green tiles, ceramic tiles, brown walls, ceramic flooring, an integrated sink, engineered stone worktops, grey floors, a hinged door and white worktops.
Medium sized retro ensuite bathroom in San Diego with flat-panel cabinets, medium wood cabinets, a built-in bath, an alcove shower, a one-piece toilet, green tiles, ceramic tiles, brown walls, ceramic flooring, an integrated sink, engineered stone worktops, grey floors, a hinged door and white worktops.

Olive ash veneer vanity cabinet floats above the grey tile floor, complementing a green tiled shower.
photography by adam rouse
Inspiration for a small midcentury ensuite half tiled bathroom in San Francisco with a submerged sink, flat-panel cabinets, light wood cabinets, solid surface worktops, an alcove shower, a one-piece toilet, green tiles, ceramic tiles and porcelain flooring.
Inspiration for a small midcentury ensuite half tiled bathroom in San Francisco with a submerged sink, flat-panel cabinets, light wood cabinets, solid surface worktops, an alcove shower, a one-piece toilet, green tiles, ceramic tiles and porcelain flooring.

Extension and refurbishment of a semi-detached house in Hern Hill.
Extensions are modern using modern materials whilst being respectful to the original house and surrounding fabric.
Views to the treetops beyond draw occupants from the entrance, through the house and down to the double height kitchen at garden level.
From the playroom window seat on the upper level, children (and adults) can climb onto a play-net suspended over the dining table.
The mezzanine library structure hangs from the roof apex with steel structure exposed, a place to relax or work with garden views and light. More on this - the built-in library joinery becomes part of the architecture as a storage wall and transforms into a gorgeous place to work looking out to the trees. There is also a sofa under large skylights to chill and read.
The kitchen and dining space has a Z-shaped double height space running through it with a full height pantry storage wall, large window seat and exposed brickwork running from inside to outside. The windows have slim frames and also stack fully for a fully indoor outdoor feel.
A holistic retrofit of the house provides a full thermal upgrade and passive stack ventilation throughout. The floor area of the house was doubled from 115m2 to 230m2 as part of the full house refurbishment and extension project.
A huge master bathroom is achieved with a freestanding bath, double sink, double shower and fantastic views without being overlooked.
The master bedroom has a walk-in wardrobe room with its own window.
The children's bathroom is fun with under the sea wallpaper as well as a separate shower and eaves bath tub under the skylight making great use of the eaves space.
The loft extension makes maximum use of the eaves to create two double bedrooms, an additional single eaves guest room / study and the eaves family bathroom.
5 bedrooms upstairs.

Main Bathroom
Design ideas for a small beach style shower room bathroom in Central Coast with flat-panel cabinets, dark wood cabinets, a corner shower, a two-piece toilet, green tiles, white walls, an integrated sink, grey floors, a hinged door, white worktops, a wall niche, a single sink and a freestanding vanity unit.
Design ideas for a small beach style shower room bathroom in Central Coast with flat-panel cabinets, dark wood cabinets, a corner shower, a two-piece toilet, green tiles, white walls, an integrated sink, grey floors, a hinged door, white worktops, a wall niche, a single sink and a freestanding vanity unit.

Photo of a medium sized contemporary bathroom in Berlin with a built-in bath, a two-piece toilet, green tiles, ceramic tiles, white walls and black floors.

Photo of a small bohemian shower room bathroom in San Francisco with shaker cabinets, medium wood cabinets, an alcove bath, a shower/bath combination, a two-piece toilet, green tiles, porcelain tiles, white walls, porcelain flooring, a submerged sink, solid surface worktops, grey floors, a shower curtain, white worktops and a single sink.

Nautical meets Modern-Industrial Style Bathroom Renovation in Washington, D.C.
Inspiration for a small beach style shower room bathroom in DC Metro with flat-panel cabinets, black cabinets, an alcove bath, a shower/bath combination, a two-piece toilet, green tiles, metro tiles, pebble tile flooring, a shower curtain, white worktops, a single sink and a freestanding vanity unit.
Inspiration for a small beach style shower room bathroom in DC Metro with flat-panel cabinets, black cabinets, an alcove bath, a shower/bath combination, a two-piece toilet, green tiles, metro tiles, pebble tile flooring, a shower curtain, white worktops, a single sink and a freestanding vanity unit.

Salle de bains au rdc rénovée, changement des fenêtres, esprit récup avec commode utilisée comme meuble vasque. Tomettes au sol.
This is an example of a small farmhouse shower room bathroom in Le Havre with a built-in shower, green tiles, ceramic tiles, green walls, terracotta flooring, a vessel sink, wooden worktops, brown floors and double sinks.
This is an example of a small farmhouse shower room bathroom in Le Havre with a built-in shower, green tiles, ceramic tiles, green walls, terracotta flooring, a vessel sink, wooden worktops, brown floors and double sinks.

This is a very small master bathroom, but it's very efficient in providing a bathroom in a small footprint with a focal shower.
Inspiration for a small nautical family bathroom in Other with beaded cabinets, white cabinets, a shower/bath combination, a two-piece toilet, green tiles, porcelain tiles, white walls, ceramic flooring, a submerged sink, solid surface worktops, grey floors, a sliding door, white worktops, a single sink and a freestanding vanity unit.
Inspiration for a small nautical family bathroom in Other with beaded cabinets, white cabinets, a shower/bath combination, a two-piece toilet, green tiles, porcelain tiles, white walls, ceramic flooring, a submerged sink, solid surface worktops, grey floors, a sliding door, white worktops, a single sink and a freestanding vanity unit.
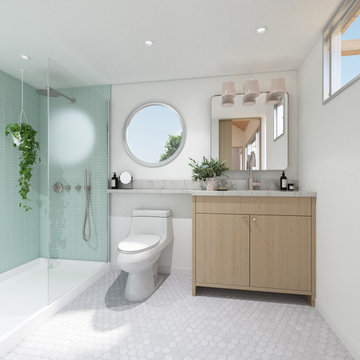
Bathroom with walk in shower. Filled with natural light.
Turn key solution and move-in ready from the factory! Built as a prefab modular unit and shipped to the building site. Placed on a permanent foundation and hooked up to utilities on site.
Use as an ADU, primary dwelling, office space or guesthouse

Photo of a medium sized contemporary ensuite wet room bathroom in Adelaide with freestanding cabinets, medium wood cabinets, a freestanding bath, a one-piece toilet, green tiles, matchstick tiles, green walls, ceramic flooring, a vessel sink, engineered stone worktops, grey floors, an open shower and white worktops.

This was such a fun bathroom and client. Zia Tile is incredible
Medium sized bohemian ensuite bathroom in Philadelphia with freestanding cabinets, medium wood cabinets, green tiles, white walls, porcelain flooring, a vessel sink, quartz worktops, grey floors and white worktops.
Medium sized bohemian ensuite bathroom in Philadelphia with freestanding cabinets, medium wood cabinets, green tiles, white walls, porcelain flooring, a vessel sink, quartz worktops, grey floors and white worktops.

The sea glass tiles and marble combination creates a serene feel that is perfect for a smaller bath. The various techniques incorporated into the redesign create a sense of depth and space. Meanwhile, the abstract prints and the black pendant lighting add a slight edge to the room. A spa shower system and glass partition elevate the high-end feel of the space.
The finished bathroom is polished, functional and timeless.
Photo: Virtual 360 NY

Thomas Grady Photography
Inspiration for a medium sized classic family bathroom in Omaha with raised-panel cabinets, medium wood cabinets, a built-in bath, a shower/bath combination, a two-piece toilet, green tiles, glass tiles, grey walls, mosaic tile flooring, a submerged sink, solid surface worktops, white floors, a shower curtain and multi-coloured worktops.
Inspiration for a medium sized classic family bathroom in Omaha with raised-panel cabinets, medium wood cabinets, a built-in bath, a shower/bath combination, a two-piece toilet, green tiles, glass tiles, grey walls, mosaic tile flooring, a submerged sink, solid surface worktops, white floors, a shower curtain and multi-coloured worktops.

Victor Grandgeorges
Medium sized country bathroom in Paris with white cabinets, an alcove bath, a shower/bath combination, green tiles, white walls, a vessel sink, wooden worktops, brown worktops and open cabinets.
Medium sized country bathroom in Paris with white cabinets, an alcove bath, a shower/bath combination, green tiles, white walls, a vessel sink, wooden worktops, brown worktops and open cabinets.

Il pavimento è, e deve essere, anche il gioco di materie: nella loro successione, deve istituire “sequenze” di materie e così di colore, come di dimensioni e di forme: il pavimento è un “finito” fantastico e preciso, è una progressione o successione. Nei abbiamo creato pattern geometrici usando le cementine esagonali.
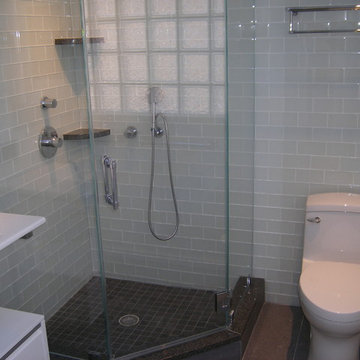
Inspiration for a medium sized traditional shower room bathroom in DC Metro with open cabinets, white cabinets, a one-piece toilet, green tiles, glass tiles, green walls, cement flooring, an integrated sink, engineered stone worktops, a corner shower, grey floors and a hinged door.
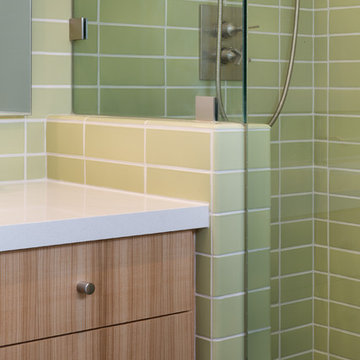
Olive ash veneer vanity cabinet floats above the grey tile floor, complementing a green tiled shower.
photography by adam rouse
Medium sized midcentury ensuite bathroom in San Francisco with a submerged sink, flat-panel cabinets, light wood cabinets, solid surface worktops, a corner shower, a one-piece toilet, green tiles, ceramic tiles, white walls and porcelain flooring.
Medium sized midcentury ensuite bathroom in San Francisco with a submerged sink, flat-panel cabinets, light wood cabinets, solid surface worktops, a corner shower, a one-piece toilet, green tiles, ceramic tiles, white walls and porcelain flooring.
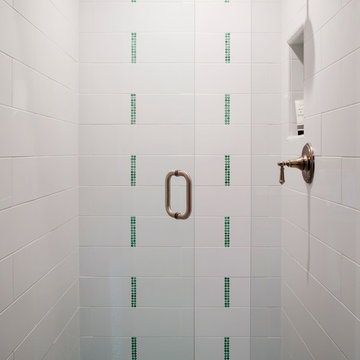
This adorable beach cottage is in the heart of the village of La Jolla in San Diego. The goals were to brighten up the space and be the perfect beach get-away for the client whose permanent residence is in Arizona. Some of the ways we achieved the goals was to place an extra high custom board and batten in the great room and by refinishing the kitchen cabinets (which were in excellent shape) white. We created interest through extreme proportions and contrast. Though there are a lot of white elements, they are all offset by a smaller portion of very dark elements. We also played with texture and pattern through wallpaper, natural reclaimed wood elements and rugs. This was all kept in balance by using a simplified color palate minimal layering.
I am so grateful for this client as they were extremely trusting and open to ideas. To see what the space looked like before the remodel you can go to the gallery page of the website www.cmnaturaldesigns.com
Photography by: Chipper Hatter
Affordable Bathroom with Green Tiles Ideas and Designs
2

 Shelves and shelving units, like ladder shelves, will give you extra space without taking up too much floor space. Also look for wire, wicker or fabric baskets, large and small, to store items under or next to the sink, or even on the wall.
Shelves and shelving units, like ladder shelves, will give you extra space without taking up too much floor space. Also look for wire, wicker or fabric baskets, large and small, to store items under or next to the sink, or even on the wall.  The sink, the mirror, shower and/or bath are the places where you might want the clearest and strongest light. You can use these if you want it to be bright and clear. Otherwise, you might want to look at some soft, ambient lighting in the form of chandeliers, short pendants or wall lamps. You could use accent lighting around your bath in the form to create a tranquil, spa feel, as well.
The sink, the mirror, shower and/or bath are the places where you might want the clearest and strongest light. You can use these if you want it to be bright and clear. Otherwise, you might want to look at some soft, ambient lighting in the form of chandeliers, short pendants or wall lamps. You could use accent lighting around your bath in the form to create a tranquil, spa feel, as well. 