Affordable Bathroom with Limestone Flooring Ideas and Designs
Refine by:
Budget
Sort by:Popular Today
1 - 20 of 1,207 photos
Item 1 of 3

This is an example of a medium sized retro ensuite bathroom in Sussex with flat-panel cabinets, medium wood cabinets, a built-in bath, a wall mounted toilet, mirror tiles, limestone flooring, a built-in sink, solid surface worktops, white worktops, a feature wall, double sinks and a floating vanity unit.

Design ideas for a medium sized traditional ensuite bathroom in Austin with shaker cabinets, brown cabinets, a freestanding bath, a corner shower, a one-piece toilet, grey tiles, limestone tiles, grey walls, limestone flooring, a submerged sink, quartz worktops, grey floors, a hinged door and multi-coloured worktops.

Photo Credit: Jay Green
Inspiration for a large classic ensuite bathroom in Philadelphia with a submerged sink, shaker cabinets, dark wood cabinets, an alcove shower, green walls, a two-piece toilet, limestone flooring, granite worktops, beige floors, a hinged door and green worktops.
Inspiration for a large classic ensuite bathroom in Philadelphia with a submerged sink, shaker cabinets, dark wood cabinets, an alcove shower, green walls, a two-piece toilet, limestone flooring, granite worktops, beige floors, a hinged door and green worktops.

A tile and glass shower features a shower head rail system that is flanked by windows on both sides. The glass door swings out and in. The wall visible from the door when you walk in is a one inch glass mosaic tile that pulls all the colors from the room together. Brass plumbing fixtures and brass hardware add warmth. Limestone tile floors add texture. A closet built in on this side of the bathroom is his closet and features double hang on the left side, single hang above the drawer storage on the right. The windows in the shower allows the light from the window to pass through and brighten the space.
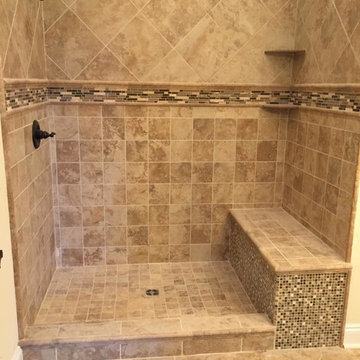
Design ideas for a small contemporary shower room bathroom in Miami with beige walls, a walk-in shower, beige tiles, ceramic tiles, limestone flooring, beige floors and an open shower.

Design ideas for a small contemporary ensuite bathroom in Sydney with brown cabinets, a built-in bath, a walk-in shower, a two-piece toilet, white tiles, ceramic tiles, white walls, limestone flooring, a wall-mounted sink, concrete worktops, grey floors, an open shower, grey worktops, a wall niche, a single sink and a floating vanity unit.
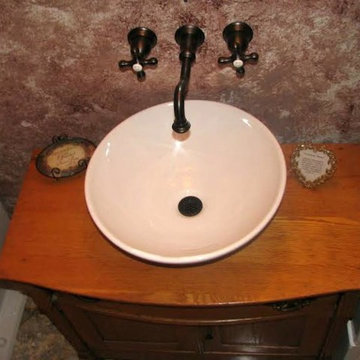
Design ideas for a medium sized classic shower room bathroom in Other with a vessel sink, shaker cabinets, medium wood cabinets, a two-piece toilet, beige walls, limestone flooring, wooden worktops and beige floors.
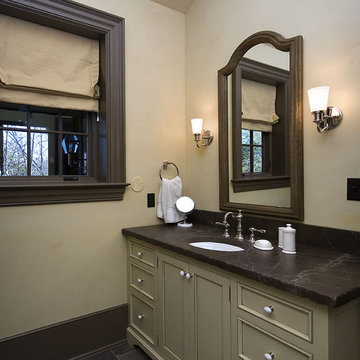
This refined Lake Keowee home, featured in the April 2012 issue of Atlanta Homes & Lifestyles Magazine, is a beautiful fusion of French Country and English Arts and Crafts inspired details. Old world stonework and wavy edge siding are topped by a slate roof. Interior finishes include natural timbers, plaster and shiplap walls, and a custom limestone fireplace. Photography by Accent Photography, Greenville, SC.

Design ideas for a medium sized classic shower room bathroom in Chicago with shaker cabinets, white walls, a submerged sink, white worktops, grey cabinets, a built-in bath, a shower/bath combination, a two-piece toilet, black tiles, terracotta tiles, limestone flooring, engineered stone worktops, grey floors, a shower curtain, double sinks and a built in vanity unit.
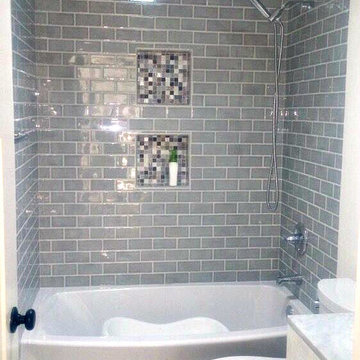
Medium sized traditional ensuite bathroom in Los Angeles with raised-panel cabinets, dark wood cabinets, a hot tub, an alcove shower, a two-piece toilet, grey tiles, limestone tiles, grey walls, limestone flooring, a submerged sink, marble worktops, grey floors and an open shower.
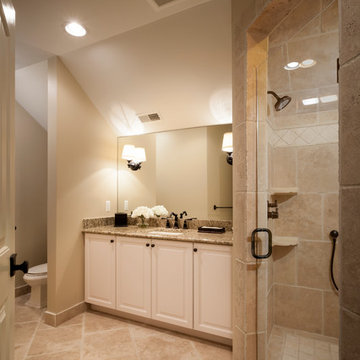
Photo by: Don Schulte
Medium sized traditional shower room bathroom in Detroit with a built-in sink, shaker cabinets, white cabinets, granite worktops, a built-in shower, a one-piece toilet, brown tiles, stone slabs, beige walls and limestone flooring.
Medium sized traditional shower room bathroom in Detroit with a built-in sink, shaker cabinets, white cabinets, granite worktops, a built-in shower, a one-piece toilet, brown tiles, stone slabs, beige walls and limestone flooring.

Large Main En-suite bath
Inspiration for a large modern ensuite bathroom in Dallas with flat-panel cabinets, light wood cabinets, a corner bath, a corner shower, a one-piece toilet, white tiles, limestone tiles, white walls, limestone flooring, a vessel sink, onyx worktops, white floors, a hinged door, white worktops, a wall niche, double sinks and a built in vanity unit.
Inspiration for a large modern ensuite bathroom in Dallas with flat-panel cabinets, light wood cabinets, a corner bath, a corner shower, a one-piece toilet, white tiles, limestone tiles, white walls, limestone flooring, a vessel sink, onyx worktops, white floors, a hinged door, white worktops, a wall niche, double sinks and a built in vanity unit.
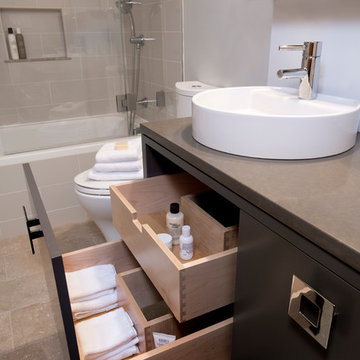
Shelly Harrison Photography,
Custom vanity with roll-outs.
Design ideas for a small modern family bathroom in Boston with flat-panel cabinets, brown cabinets, an alcove bath, a shower/bath combination, a two-piece toilet, grey tiles, ceramic tiles, grey walls, limestone flooring, a vessel sink, engineered stone worktops, grey floors and a hinged door.
Design ideas for a small modern family bathroom in Boston with flat-panel cabinets, brown cabinets, an alcove bath, a shower/bath combination, a two-piece toilet, grey tiles, ceramic tiles, grey walls, limestone flooring, a vessel sink, engineered stone worktops, grey floors and a hinged door.

An elegant Master Bathroom in Laguna Niguel, CA, with white vanity with upper cabinets, Taj Mahal / Perla Venata Quartzite countertop, polished nickel lav faucets from California Faucets, limestone floor, custom mirrors and Restoration Hardware scones. Photography: Sabine Klingler Kane
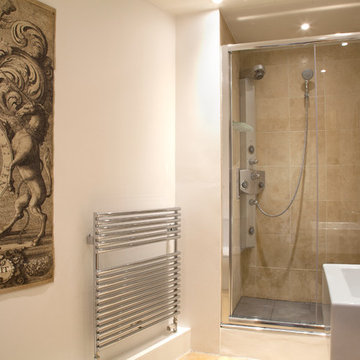
Photographs by Elayne Barre
Inspiration for a small bohemian ensuite bathroom in Gloucestershire with a built-in shower, beige tiles, porcelain tiles, white walls, limestone flooring and a wall-mounted sink.
Inspiration for a small bohemian ensuite bathroom in Gloucestershire with a built-in shower, beige tiles, porcelain tiles, white walls, limestone flooring and a wall-mounted sink.

This circa-1960's bath was water damaged and neglected for decades. To create a spa-lie, organic feel, we added a solar tube for gorgeous natural light, natural limestone and marble tiles, floating shelves and a glass enclosure. The aged brass fixtures bring the glam.
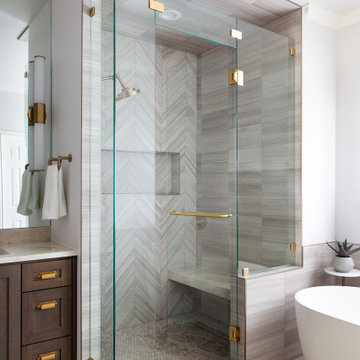
Design ideas for a medium sized traditional ensuite bathroom in Austin with shaker cabinets, brown cabinets, a freestanding bath, a corner shower, a one-piece toilet, grey tiles, limestone tiles, grey walls, limestone flooring, a submerged sink, quartz worktops, grey floors, a hinged door and multi-coloured worktops.

A wall of tall cabinets was incorporated into the master bathroom space so the closet and bathroom could be one open area. On this wall, long hanging was incorporated above tilt down hampers and short hang was incorporated in to the other tall cabinets. On the perpendicular wall a full length mirror was incorporated with matching frame stock.

We re-designed and renovated three bathrooms and a laundry/mudroom in this builder-grade tract home. All finishes were carefully sourced, and all millwork was designed and custom-built.
Affordable Bathroom with Limestone Flooring Ideas and Designs
1
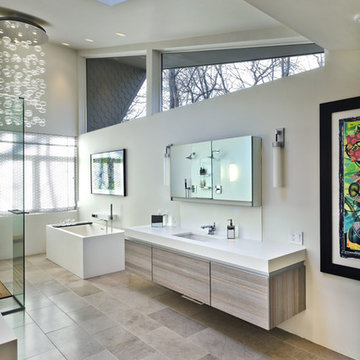

 Shelves and shelving units, like ladder shelves, will give you extra space without taking up too much floor space. Also look for wire, wicker or fabric baskets, large and small, to store items under or next to the sink, or even on the wall.
Shelves and shelving units, like ladder shelves, will give you extra space without taking up too much floor space. Also look for wire, wicker or fabric baskets, large and small, to store items under or next to the sink, or even on the wall.  The sink, the mirror, shower and/or bath are the places where you might want the clearest and strongest light. You can use these if you want it to be bright and clear. Otherwise, you might want to look at some soft, ambient lighting in the form of chandeliers, short pendants or wall lamps. You could use accent lighting around your bath in the form to create a tranquil, spa feel, as well.
The sink, the mirror, shower and/or bath are the places where you might want the clearest and strongest light. You can use these if you want it to be bright and clear. Otherwise, you might want to look at some soft, ambient lighting in the form of chandeliers, short pendants or wall lamps. You could use accent lighting around your bath in the form to create a tranquil, spa feel, as well. 