Affordable Bathroom with Metro Tiles Ideas and Designs
Refine by:
Budget
Sort by:Popular Today
41 - 60 of 8,536 photos
Item 1 of 3
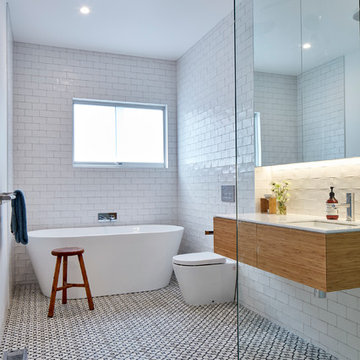
Aaron Pocock
Medium sized contemporary family bathroom in Melbourne with an open shower, light wood cabinets, a freestanding bath, a corner shower, a one-piece toilet, white tiles, metro tiles, white walls, cement flooring, a submerged sink, marble worktops, multi-coloured floors, white worktops and flat-panel cabinets.
Medium sized contemporary family bathroom in Melbourne with an open shower, light wood cabinets, a freestanding bath, a corner shower, a one-piece toilet, white tiles, metro tiles, white walls, cement flooring, a submerged sink, marble worktops, multi-coloured floors, white worktops and flat-panel cabinets.
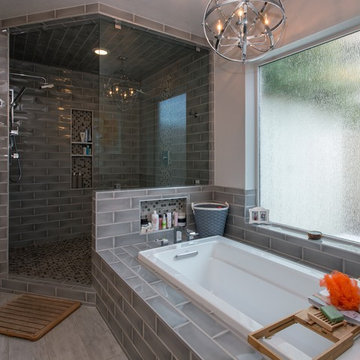
Design ideas for a medium sized contemporary ensuite bathroom in Phoenix with a built-in bath, a corner shower, grey tiles, metro tiles, beige walls, ceramic flooring and a wall niche.
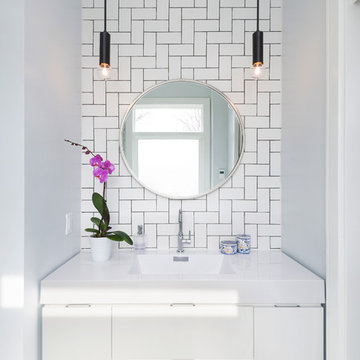
Ryan Fung
Small contemporary ensuite bathroom in Toronto with flat-panel cabinets, white cabinets, white tiles, metro tiles, white walls, marble flooring, an integrated sink and solid surface worktops.
Small contemporary ensuite bathroom in Toronto with flat-panel cabinets, white cabinets, white tiles, metro tiles, white walls, marble flooring, an integrated sink and solid surface worktops.
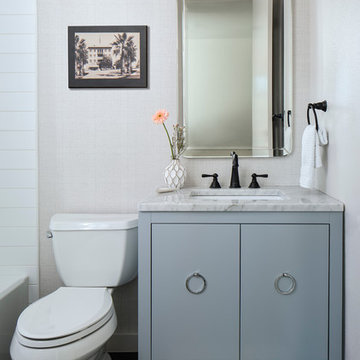
Photo courtesy of Chipper Hatter
Design ideas for a medium sized modern ensuite bathroom in San Francisco with recessed-panel cabinets, grey cabinets, a shower/bath combination, a two-piece toilet, black tiles, metro tiles, white walls, marble flooring, a submerged sink and marble worktops.
Design ideas for a medium sized modern ensuite bathroom in San Francisco with recessed-panel cabinets, grey cabinets, a shower/bath combination, a two-piece toilet, black tiles, metro tiles, white walls, marble flooring, a submerged sink and marble worktops.
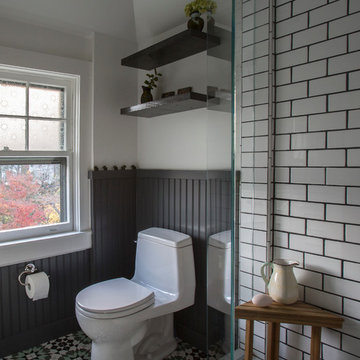
Design ideas for a small eclectic ensuite bathroom in San Francisco with an integrated sink, white cabinets, a two-piece toilet, white tiles, metro tiles, white walls and a corner shower.
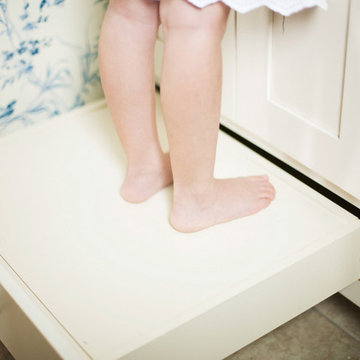
A whimsical bathroom created for my children, but sophisticated enough to be enjoyed by adults. It is wrapped in an aviary toile, and accented with a bold mirror. The lowest drawer pulls out and has a lid on it. It can hold up to 90 pounds and acts as a stepping stool for young children. When they grow, you can pop off the lid and it returns to full use as a drawer.
Home located in Star Valley Ranch, Wyoming. Designed by Tawna Allred Interiors, who also services Alpine, Auburn, Bedford, Etna, Freedom, Freedom, Grover, Thayne, Turnerville, Swan Valley, and Jackson Hole, Wyoming.

Adrienne DeRosa © 2014 Houzz Inc.
One of the most recent renovations is the guest bathroom, located on the first floor. Complete with a standing shower, the room successfully incorporates elements of various styles toward a harmonious end.
The vanity was a cabinet from Arhaus Furniture that was used for a store staging. Raymond and Jennifer purchased the marble top and put it on themselves. Jennifer had the lighting made by a husband-and-wife team that she found on Instagram. "Because social media is a great tool, it is also helpful to support small businesses. With just a little hash tagging and the right people to follow, you can find the most amazing things," she says.
Lighting: Triple 7 Recycled Co.; sink & taps: Kohler
Photo: Adrienne DeRosa © 2014 Houzz
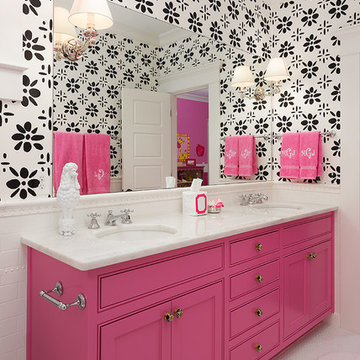
Iran Watson
Medium sized traditional family bathroom in Atlanta with a submerged sink, beaded cabinets, white tiles, metro tiles, multi-coloured walls, mosaic tile flooring, marble worktops, white floors and white worktops.
Medium sized traditional family bathroom in Atlanta with a submerged sink, beaded cabinets, white tiles, metro tiles, multi-coloured walls, mosaic tile flooring, marble worktops, white floors and white worktops.
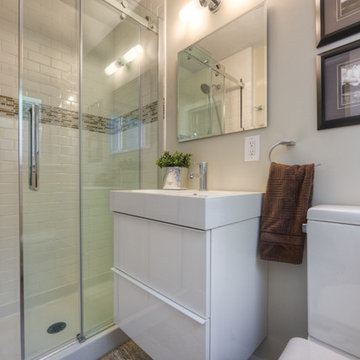
Formerly a 2 piece powder room, now converted into a functional 3 piece with glass enclosed shower.. Floating vanity helps keep space light and "square" toilet adds more modern elements while effectively using every square inch effectively.

Martin Vecchio Photography
Photo of a large beach style ensuite bathroom in Detroit with recessed-panel cabinets, white cabinets, a freestanding bath, an alcove shower, a one-piece toilet, white tiles, metro tiles, grey walls, porcelain flooring, a built-in sink, marble worktops, brown floors, a hinged door and white worktops.
Photo of a large beach style ensuite bathroom in Detroit with recessed-panel cabinets, white cabinets, a freestanding bath, an alcove shower, a one-piece toilet, white tiles, metro tiles, grey walls, porcelain flooring, a built-in sink, marble worktops, brown floors, a hinged door and white worktops.

Inspiration for a medium sized traditional family bathroom in Philadelphia with shaker cabinets, medium wood cabinets, an alcove bath, a shower/bath combination, a two-piece toilet, blue tiles, metro tiles, beige walls, porcelain flooring, a submerged sink, engineered stone worktops, grey floors, a shower curtain, white worktops, a single sink and a built in vanity unit.

A Brookfield master bath was in desperate need of a makeover. The bathroom was dated with vinyl flooring, a claustrophobic stand-up shower and a tub that wasn’t used. Kowalske Kitchen & Bath designed this bathroom with two main goals – give the couple a spacious walk-in shower and give them a bold, fun design.
The design is stunning and on-trend. The highlight of the space is the patterned floor and aqua blue cabinetry. The new vanity spans the entire wall, giving them additional storage space. The glass shower features subway tile walls and hexagon carrara marble floor tile. The room is completed with Kohler fixtures, oil rubbed bronze lighting and hardware, open shelving and antique gold mirrors.

Downstairs Loo - with a flash of pink!
Design ideas for a medium sized eclectic family bathroom in Kent with a built-in bath, a walk-in shower, a wall mounted toilet, white tiles, metro tiles, pink walls, cement flooring, a pedestal sink, grey floors, a sliding door, a single sink and a freestanding vanity unit.
Design ideas for a medium sized eclectic family bathroom in Kent with a built-in bath, a walk-in shower, a wall mounted toilet, white tiles, metro tiles, pink walls, cement flooring, a pedestal sink, grey floors, a sliding door, a single sink and a freestanding vanity unit.

Réfection totale de cette salle d'eau, style atelier, vintage réchauffé par des éléments en bois.
Photo : Léandre Cheron
Design ideas for a small contemporary shower room bathroom in Paris with a built-in shower, a wall mounted toilet, metro tiles, white walls, cement flooring, wooden worktops, black floors, open cabinets, medium wood cabinets, white tiles, a vessel sink, an open shower and beige worktops.
Design ideas for a small contemporary shower room bathroom in Paris with a built-in shower, a wall mounted toilet, metro tiles, white walls, cement flooring, wooden worktops, black floors, open cabinets, medium wood cabinets, white tiles, a vessel sink, an open shower and beige worktops.
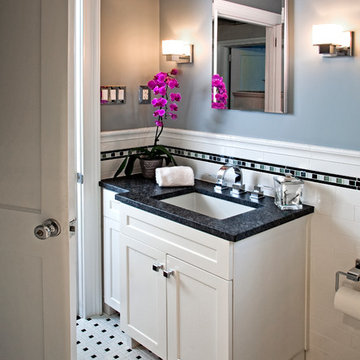
Inspiration for a small classic ensuite bathroom in Philadelphia with a submerged sink, shaker cabinets, white cabinets, granite worktops, an alcove bath, a shower/bath combination, a two-piece toilet, white tiles, metro tiles, blue walls, porcelain flooring, multi-coloured floors and a shower curtain.

Master Bathroom with black hexagonal tile and subway tile backsplash and freestanding tub.
Photo of a medium sized classic ensuite bathroom in Denver with shaker cabinets, white cabinets, a freestanding bath, white tiles, metro tiles, white walls, porcelain flooring, a submerged sink, quartz worktops, black floors, white worktops, double sinks and a built in vanity unit.
Photo of a medium sized classic ensuite bathroom in Denver with shaker cabinets, white cabinets, a freestanding bath, white tiles, metro tiles, white walls, porcelain flooring, a submerged sink, quartz worktops, black floors, white worktops, double sinks and a built in vanity unit.
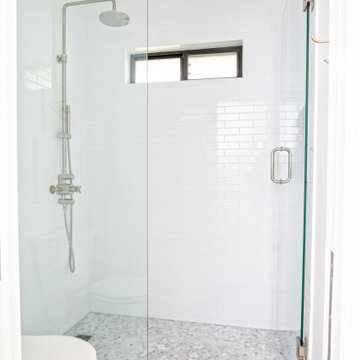
This is an example of a small traditional family bathroom in Dallas with shaker cabinets, grey cabinets, an alcove shower, a two-piece toilet, white tiles, metro tiles, grey walls, marble flooring, a submerged sink, engineered stone worktops, grey floors, a hinged door, white worktops, an enclosed toilet, double sinks and a built in vanity unit.

Finished shower installation with rain head and handheld shower fixtures trimmed out. Includes the finished pebble floor tiles sloped to the square chrome shower drain. The shower doors are barn-door style, with a fixed panel on the left and operable sliding door on the right. Floor to ceiling wall tile and frameless shower doors make the space appear larger. The bathroom floor tile was replaced outside of the shower as well, with long 15x60 wood-looking porcelain tile. The shaker-style floating vanity includes long drawer hardware, and U-shaped drawers to accommodate the plumbing. All door hardware throughout the house was changed out to a black matte finish

Inspiration for a small nautical grey and cream ensuite bathroom in Seattle with flat-panel cabinets, grey cabinets, a two-piece toilet, white tiles, metro tiles, ceramic flooring, a submerged sink, grey floors, a sliding door, a single sink, a built in vanity unit and a vaulted ceiling.

This is an example of a medium sized traditional shower room bathroom in Oklahoma City with shaker cabinets, green cabinets, an alcove bath, an alcove shower, a one-piece toilet, white tiles, metro tiles, white walls, porcelain flooring, a submerged sink, engineered stone worktops, black floors, a hinged door, white worktops, a single sink and a built in vanity unit.
Affordable Bathroom with Metro Tiles Ideas and Designs
3

 Shelves and shelving units, like ladder shelves, will give you extra space without taking up too much floor space. Also look for wire, wicker or fabric baskets, large and small, to store items under or next to the sink, or even on the wall.
Shelves and shelving units, like ladder shelves, will give you extra space without taking up too much floor space. Also look for wire, wicker or fabric baskets, large and small, to store items under or next to the sink, or even on the wall.  The sink, the mirror, shower and/or bath are the places where you might want the clearest and strongest light. You can use these if you want it to be bright and clear. Otherwise, you might want to look at some soft, ambient lighting in the form of chandeliers, short pendants or wall lamps. You could use accent lighting around your bath in the form to create a tranquil, spa feel, as well.
The sink, the mirror, shower and/or bath are the places where you might want the clearest and strongest light. You can use these if you want it to be bright and clear. Otherwise, you might want to look at some soft, ambient lighting in the form of chandeliers, short pendants or wall lamps. You could use accent lighting around your bath in the form to create a tranquil, spa feel, as well. 